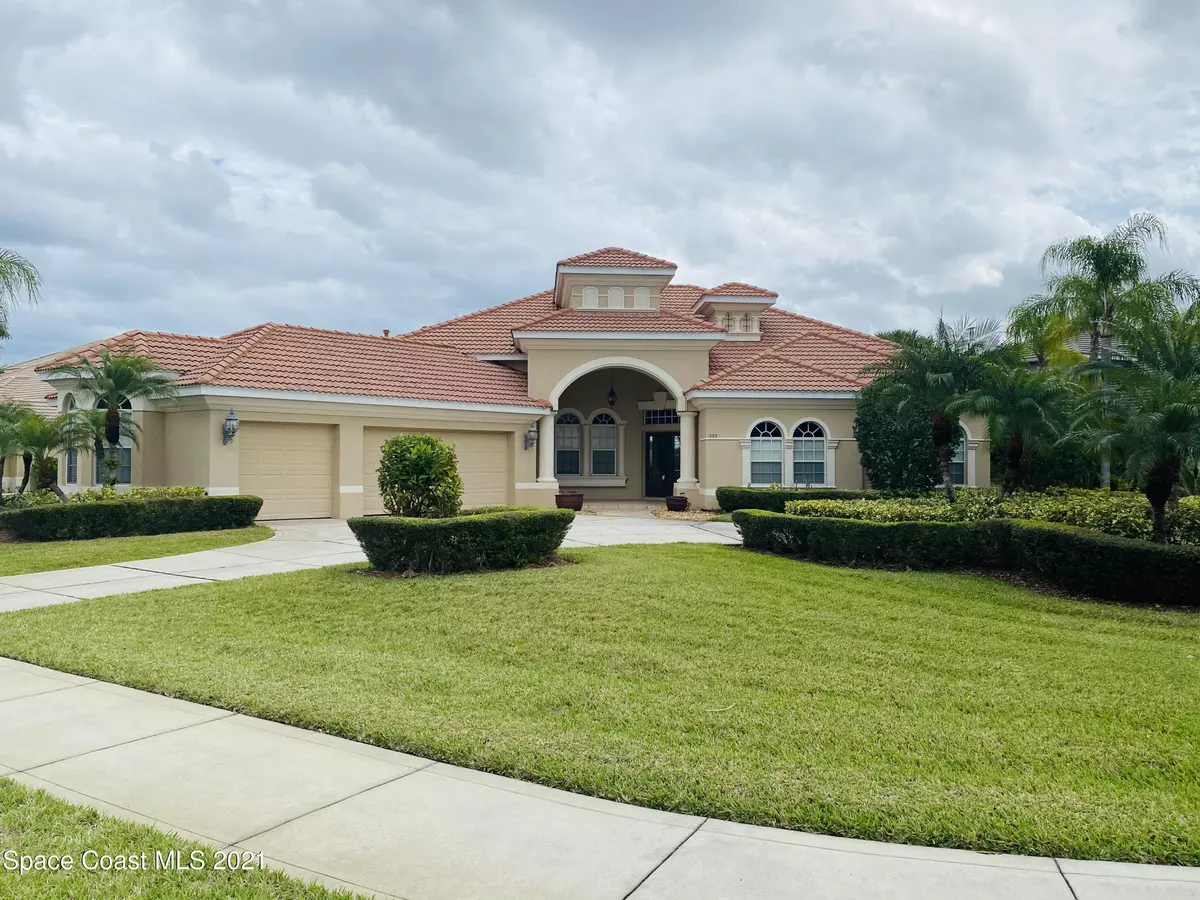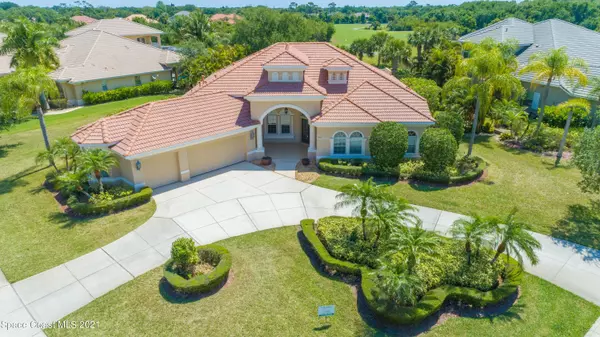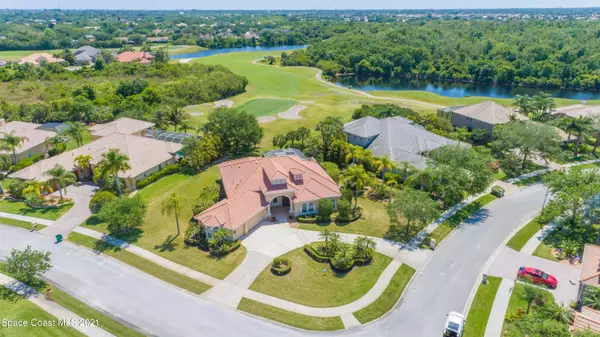$759,000
$759,900
0.1%For more information regarding the value of a property, please contact us for a free consultation.
993 Balmoral WAY Melbourne, FL 32940
4 Beds
4 Baths
3,636 SqFt
Key Details
Sold Price $759,000
Property Type Single Family Home
Sub Type Single Family Residence
Listing Status Sold
Purchase Type For Sale
Square Footage 3,636 sqft
Price per Sqft $208
Subdivision Balmoral Baytree Planned Unit Development Phase 3
MLS Listing ID 901058
Sold Date 06/10/21
Bedrooms 4
Full Baths 4
HOA Fees $7/ann
HOA Y/N Yes
Total Fin. Sqft 3636
Originating Board Space Coast MLS (Space Coast Association of REALTORS®)
Year Built 2004
Annual Tax Amount $7,637
Tax Year 2020
Lot Size 0.510 Acres
Acres 0.51
Property Sub-Type Single Family Residence
Property Description
Beautiful custom home comes to market!!! This four bedroom, four bathroom, three car garage home is located in the prestigious Balmoral section of Baytree. Home is situated on a large half acre lot featuring views of the 14th green from the upstairs balcony. Home features tile floors throughout living and dining spaces. Master bedroom with hardwood flooring, tray ceiling, his and hers walk-in closets with built-in shelving. Master bathroom includes both a jetted jacuzzi tub and walk-in shower. Master bathroom also features separate vanities with custom cabinetry and solid surface countertops, and crown molding. Home office near master boasts built-in oak shelving and cabinetry and french doors for extra privacy. '||chr(10)||'Kitchen features include custom cherry cabinetry, corian countertops, tile backsplash, and under-cabinet lighting that overlooks living room space. Kitchen appliances include a stainless steel refrigerator and dishwasher, glass cooktop stove, and built-in oven and microwave. Kitchen also overlooks nook area with custom built-in bench seating. The second and third bedrooms feature hardwood flooring, upgraded light fixtures/ceiling fans and have built-in closet shelving. A walk upstairs opens up what could be a fifth bedroom or entertaining loft space with its own built-in cabinetry, wet bar, and a private bathroom. The upstairs space features an outdoor space with plenty of room for relaxing, laying out, or watching the action of the 14th green of the Baytree golf course. '||chr(10)||''||chr(10)||'The back porch features an outdoor space with plenty of space for entertaining guests with a built-in grill and a custom free-form heated pool and spa.
Location
State FL
County Brevard
Area 218 - Suntree S Of Wickham
Direction From Wickham Road entrance, check in to main gate. Continue straight to Old Tramway and make a right. Continue down Old Tramway and make left at Balmoral Way. Home will be on the left.
Interior
Interior Features Ceiling Fan(s), His and Hers Closets, Kitchen Island, Open Floorplan, Pantry, Primary Bathroom - Tub with Shower, Primary Downstairs, Split Bedrooms, Walk-In Closet(s)
Heating Natural Gas
Cooling Central Air, Electric
Flooring Carpet, Tile, Wood
Furnishings Unfurnished
Appliance Dishwasher, Dryer, Gas Water Heater, Microwave, Refrigerator, Washer
Exterior
Exterior Feature Balcony, Outdoor Kitchen, Storm Shutters
Parking Features Attached, Circular Driveway, Garage Door Opener
Garage Spaces 3.0
Pool Community, In Ground, Private, Screen Enclosure, Other
Utilities Available Cable Available, Water Available
Amenities Available Clubhouse, Maintenance Grounds, Management - Full Time, Management - Off Site, Tennis Court(s)
View Golf Course, Pool
Roof Type Tile
Street Surface Asphalt
Porch Patio, Porch, Screened
Garage Yes
Building
Lot Description Corner Lot, Dead End Street, On Golf Course, Sprinklers In Front, Sprinklers In Rear
Faces West
Sewer Public Sewer
Water Public, Well
Level or Stories Two
New Construction No
Schools
Elementary Schools Quest
High Schools Viera
Others
Pets Allowed Yes
HOA Name Baytree CDD
Senior Community No
Tax ID 26-36-23-Sk-0000n.0-0021.00
Security Features Gated with Guard
Acceptable Financing Cash, Conventional
Listing Terms Cash, Conventional
Special Listing Condition Standard
Read Less
Want to know what your home might be worth? Contact us for a FREE valuation!

Our team is ready to help you sell your home for the highest possible price ASAP

Bought with CENTURY 21 Baytree Realty




