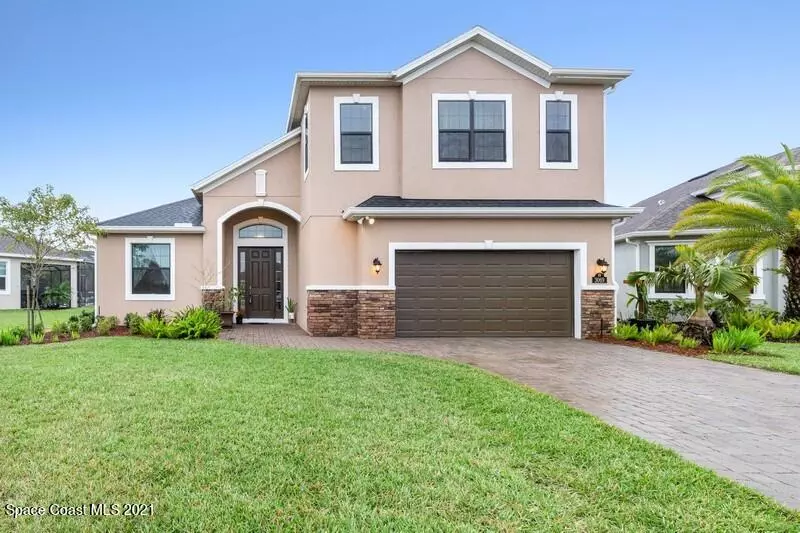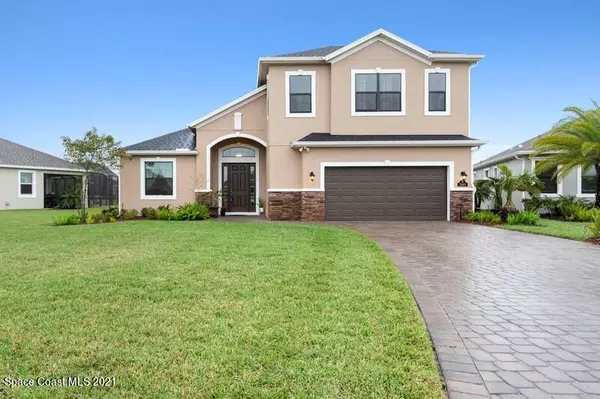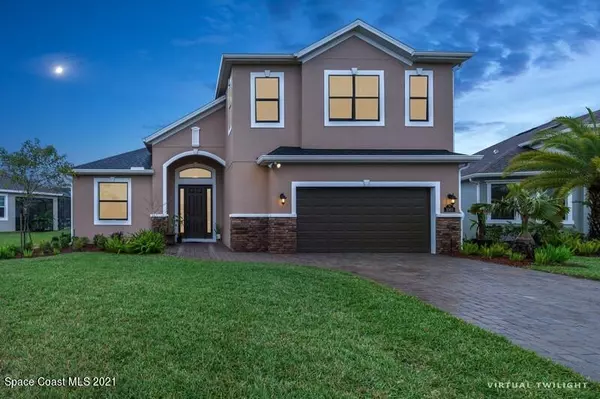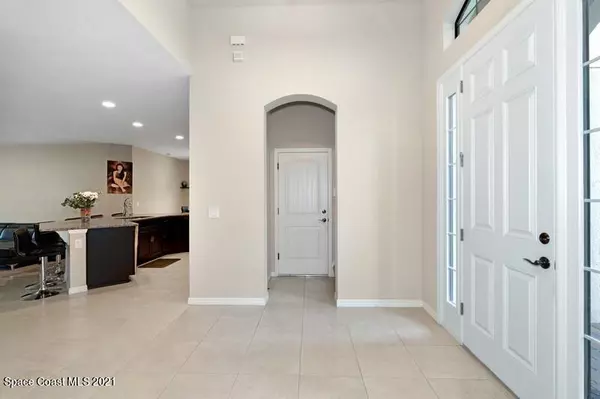$700,000
$719,900
2.8%For more information regarding the value of a property, please contact us for a free consultation.
3069 Trasona DR Melbourne, FL 32940
4 Beds
4 Baths
2,789 SqFt
Key Details
Sold Price $700,000
Property Type Single Family Home
Sub Type Single Family Residence
Listing Status Sold
Purchase Type For Sale
Square Footage 2,789 sqft
Price per Sqft $250
Subdivision Trasona
MLS Listing ID 923861
Sold Date 03/11/22
Bedrooms 4
Full Baths 3
Half Baths 1
HOA Fees $147/qua
HOA Y/N Yes
Total Fin. Sqft 2789
Originating Board Space Coast MLS (Space Coast Association of REALTORS®)
Year Built 2019
Annual Tax Amount $1,385
Tax Year 2021
Lot Size 10,890 Sqft
Acres 0.25
Property Description
The perfect Trasona Floor plan in Viera. A split plan with owners suite on one side and the other bedrooms with its own bath tucked away on the oppositeside. Upstairs is an addtional bedroom with closet and full bath for your guests. The owners suite has an expansive bath with doulbe sinks and spacious shower and walk in closet. The grande kitchen with abudant wall to wall cabiets and granite countertops will provide a perfect entertaining location for the whole family. Stainless appliances enhances the ebony cabinets and stainless pulls. The owners also installed solar panels reducing utility costs and upgraded to a tankless hot water heater, impact windows on the second floor windows and front first floor windows. Hurricane Shutters are included and marked for easy installation. The Owners are in the process of moving into to their new home just around the corner and need to close by February 22, 2022.'||chr(10)||'Please call listing agent for additional closing requirements.'||chr(10)||''||chr(10)||'
Location
State FL
County Brevard
Area 217 - Viera West Of I 95
Direction Take Wickham Rd north through the traffic circle and cintinuing on WIckham Rd. Turn left at Millbrook. Continue on till your reach Trasona and make a right.. The house will be on th left.
Interior
Interior Features Breakfast Bar, Breakfast Nook, Eat-in Kitchen, Kitchen Island, Open Floorplan, Primary Bathroom - Tub with Shower, Primary Downstairs, Split Bedrooms, Vaulted Ceiling(s), Walk-In Closet(s)
Heating Central, Electric
Cooling Central Air, Electric
Flooring Carpet, Tile
Appliance Dishwasher, Disposal, Electric Water Heater, Gas Range, Microwave, Refrigerator, Solar Hot Water, Tankless Water Heater
Laundry Electric Dryer Hookup, Gas Dryer Hookup, Washer Hookup
Exterior
Exterior Feature Storm Shutters
Parking Features Attached, Garage Door Opener
Garage Spaces 2.0
Pool Community
Utilities Available Cable Available, Other
Amenities Available Clubhouse, Maintenance Grounds, Management - Full Time, Park, Playground
Waterfront Description Lake Front,Pond
View Lake, Pond, Water
Roof Type Shingle
Street Surface Asphalt
Porch Patio
Garage Yes
Building
Faces Northwest
Sewer Public Sewer
Water Public
Level or Stories Two
New Construction No
Schools
Elementary Schools Quest
High Schools Viera
Others
Pets Allowed Yes
HOA Name Fairway Management of Brevard
Senior Community No
Tax ID 26-36-17-26-000hh.0-0009.00
Security Features Other
Acceptable Financing Cash, Conventional, FHA, VA Loan
Listing Terms Cash, Conventional, FHA, VA Loan
Special Listing Condition Standard
Read Less
Want to know what your home might be worth? Contact us for a FREE valuation!

Our team is ready to help you sell your home for the highest possible price ASAP

Bought with RE/MAX Elite




