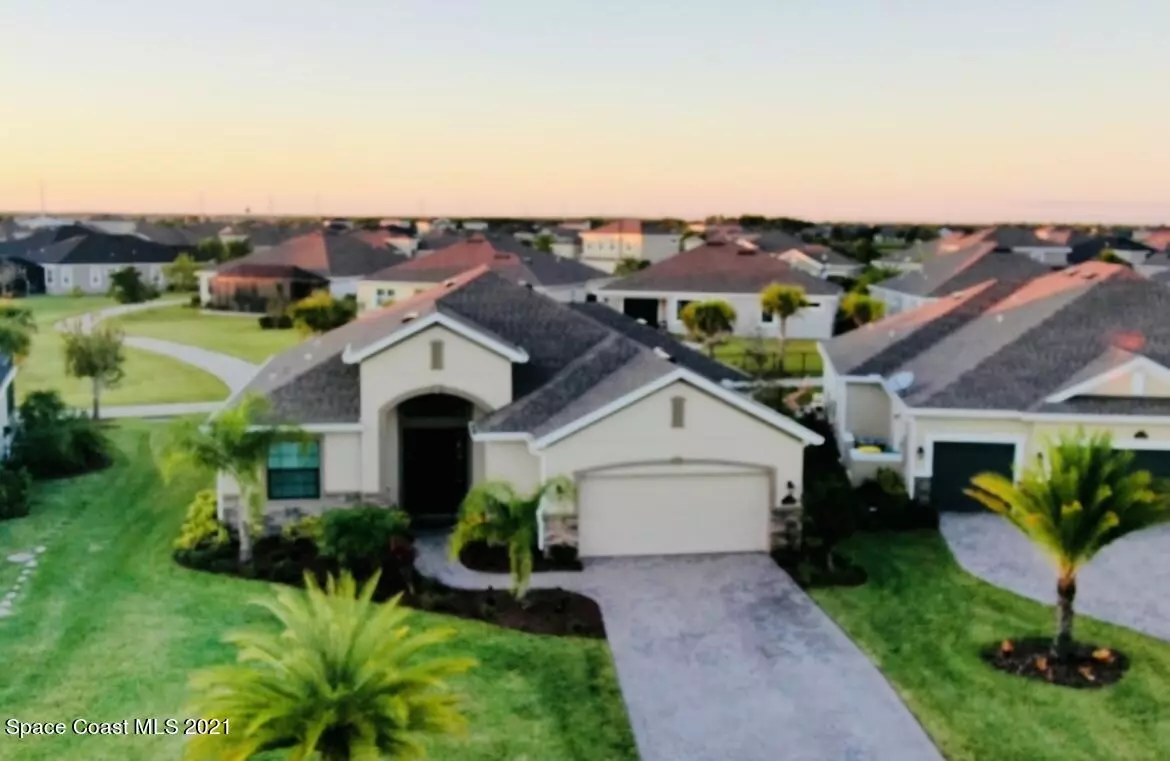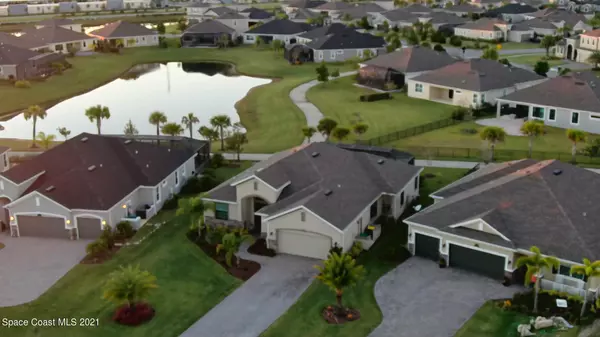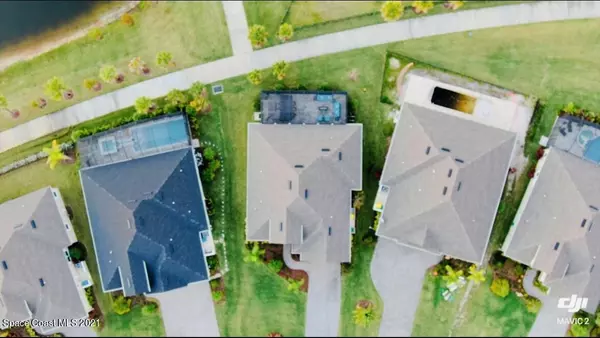$630,000
$629,900
For more information regarding the value of a property, please contact us for a free consultation.
3440 Caviston WAY Melbourne, FL 32940
3 Beds
3 Baths
2,269 SqFt
Key Details
Sold Price $630,000
Property Type Single Family Home
Sub Type Single Family Residence
Listing Status Sold
Purchase Type For Sale
Square Footage 2,269 sqft
Price per Sqft $277
Subdivision Trasona
MLS Listing ID 920582
Sold Date 02/15/22
Bedrooms 3
Full Baths 2
Half Baths 1
HOA Fees $143/qua
HOA Y/N Yes
Total Fin. Sqft 2269
Originating Board Space Coast MLS (Space Coast Association of REALTORS®)
Year Built 2019
Annual Tax Amount $1,290
Tax Year 2021
Lot Size 10,890 Sqft
Acres 0.25
Property Description
Why wait to build? STUNNING home In most sought-after Trasona! This Amazing, 2018 ''Melody ''model Floor plan is ready for new owners! Comes complete with a newly built (2021) enclosed Summer Kitchen !This Stunning Outdoor summer kitchen has built in, refrigerator, grill and speakers with lights under the bar that changes colors to the beat of the music . Grill out with friends and family while you enjoy the Amazing lake views from the screened lanai . This spacious and attractive home features 3 bedrooms, 2.5 full baths, 2 car garage and a office! Close to the Addison Village Club, Excellent Location short ride to Viera Avenues , I-95, Orlando, SR 528, Brevard Zoo, Space Center & Beaches. This is a must see you won't be disappointed. Hurry before it's gone.
Location
State FL
County Brevard
Area 217 - Viera West Of I 95
Direction From Wickham, Left onto Addison, Right on Caviston. Home is on the right.
Interior
Interior Features Ceiling Fan(s), His and Hers Closets, Primary Bathroom - Tub with Shower, Primary Bathroom -Tub with Separate Shower, Primary Downstairs, Split Bedrooms, Walk-In Closet(s)
Heating Natural Gas
Cooling Electric
Flooring Carpet, Tile
Furnishings Unfurnished
Appliance Dishwasher, Disposal, Gas Range, Gas Water Heater, Microwave
Exterior
Exterior Feature Outdoor Kitchen, Storm Shutters
Parking Features Attached, On Street
Garage Spaces 2.0
Pool Community, In Ground
Amenities Available Clubhouse, Jogging Path, Maintenance Grounds, Playground, Tennis Court(s)
Waterfront Description Lake Front,Pond
View Lake, Pond, Water
Roof Type Shingle
Street Surface Asphalt
Porch Patio, Porch, Screened
Garage Yes
Building
Faces East
Sewer Public Sewer
Water Public
Level or Stories One
New Construction No
Schools
Elementary Schools Quest
High Schools Viera
Others
Pets Allowed Yes
HOA Name Fairway Management
HOA Fee Include Pest Control
Senior Community No
Tax ID 26-36-17-26-000kk.0-0012.00
Acceptable Financing Cash, Conventional, FHA, VA Loan
Listing Terms Cash, Conventional, FHA, VA Loan
Special Listing Condition Standard
Read Less
Want to know what your home might be worth? Contact us for a FREE valuation!

Our team is ready to help you sell your home for the highest possible price ASAP

Bought with Ellingson Properties




