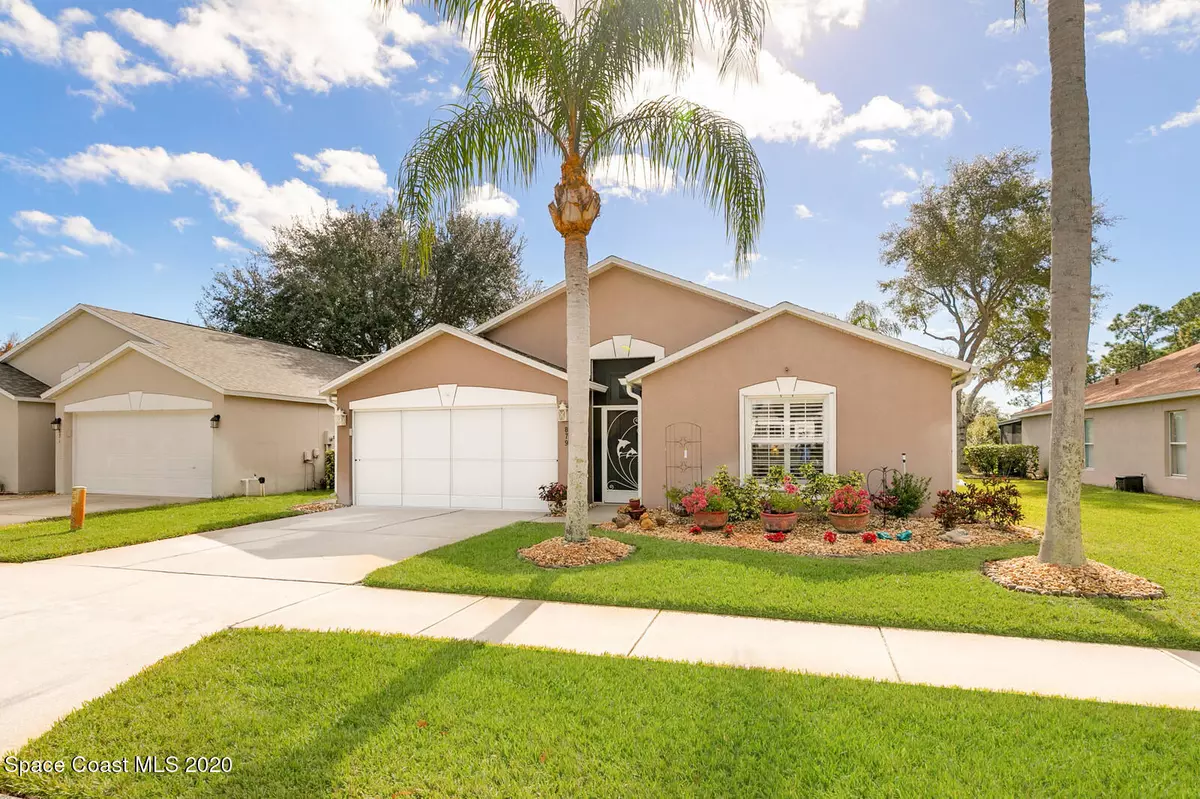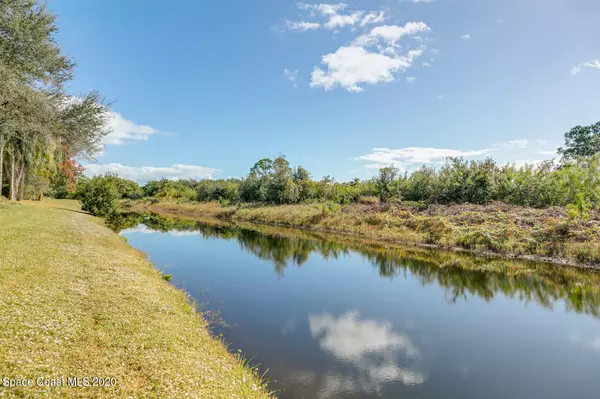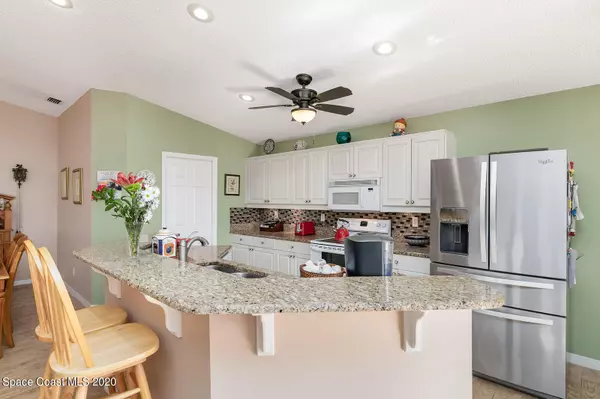$337,000
$325,000
3.7%For more information regarding the value of a property, please contact us for a free consultation.
879 Villa DR Melbourne, FL 32940
3 Beds
2 Baths
1,600 SqFt
Key Details
Sold Price $337,000
Property Type Single Family Home
Sub Type Single Family Residence
Listing Status Sold
Purchase Type For Sale
Square Footage 1,600 sqft
Price per Sqft $210
Subdivision Suntree Forest Homes Unit 1
MLS Listing ID 893045
Sold Date 02/09/21
Bedrooms 3
Full Baths 2
HOA Fees $70/mo
HOA Y/N Yes
Total Fin. Sqft 1600
Originating Board Space Coast MLS (Space Coast Association of REALTORS®)
Year Built 1998
Annual Tax Amount $499
Tax Year 2020
Lot Size 5,663 Sqft
Acres 0.13
Property Sub-Type Single Family Residence
Property Description
Located in desirable Suntree! This home has it all! Concrete Block, cathedral ceilings, private screened & heated pool overlooking the water. Generac whole house generator, Accordion Hurricane shutters, AC & UV light are only a few weeks old, 2019 Architecture roof, 2020 Gutters, 2020 Plantation shutters, 2020 Sunsetter shade, Built by Holiday Builders this split bedroom design has a large great room, with formal dining area, kitchen nook and family room. Beautiful wood looking tile consistent throughout the home. Granite in the kitchen and both bathrooms. Master suite with sliders to the pool and bathroom with double sinks, large shower and walk in closet. Inside laundry has a utility sink and large pantry with custom shelves, garage has a wall of custom built in cabinets, Call today!
Location
State FL
County Brevard
Area 216 - Viera/Suntree N Of Wickham
Direction Wickham Road, north on Pinehurst. Right into Suntree Forest Homes on Villa Dr. Home will be on the left.
Interior
Interior Features Breakfast Nook, Ceiling Fan(s), Open Floorplan, Pantry, Primary Bathroom - Tub with Shower, Primary Downstairs, Split Bedrooms, Vaulted Ceiling(s), Walk-In Closet(s)
Heating Central
Cooling Central Air
Flooring Tile
Furnishings Unfurnished
Appliance Dishwasher, Electric Range, Electric Water Heater, Microwave, Refrigerator
Laundry Electric Dryer Hookup, Gas Dryer Hookup, Sink, Washer Hookup
Exterior
Exterior Feature Storm Shutters
Parking Features Attached, Garage Door Opener
Garage Spaces 2.0
Pool Gas Heat, In Ground, Private, Waterfall
Amenities Available Maintenance Grounds, Management - Full Time, Management - Off Site
Waterfront Description Canal Front
View Canal, Pool, Water, Protected Preserve
Roof Type Shingle
Street Surface Asphalt
Accessibility Accessible Entrance
Porch Patio, Porch, Screened
Garage Yes
Building
Faces North
Sewer Public Sewer
Water Public
Level or Stories One
New Construction No
Schools
Elementary Schools Suntree
High Schools Viera
Others
HOA Name SUNTREE FOREST HOMES UNIT ONE
Senior Community No
Tax ID 26-36-12-37-0000a.0-0015.00
Acceptable Financing Cash, Conventional, FHA, VA Loan
Listing Terms Cash, Conventional, FHA, VA Loan
Special Listing Condition Standard
Read Less
Want to know what your home might be worth? Contact us for a FREE valuation!

Our team is ready to help you sell your home for the highest possible price ASAP

Bought with RE/MAX Elite




