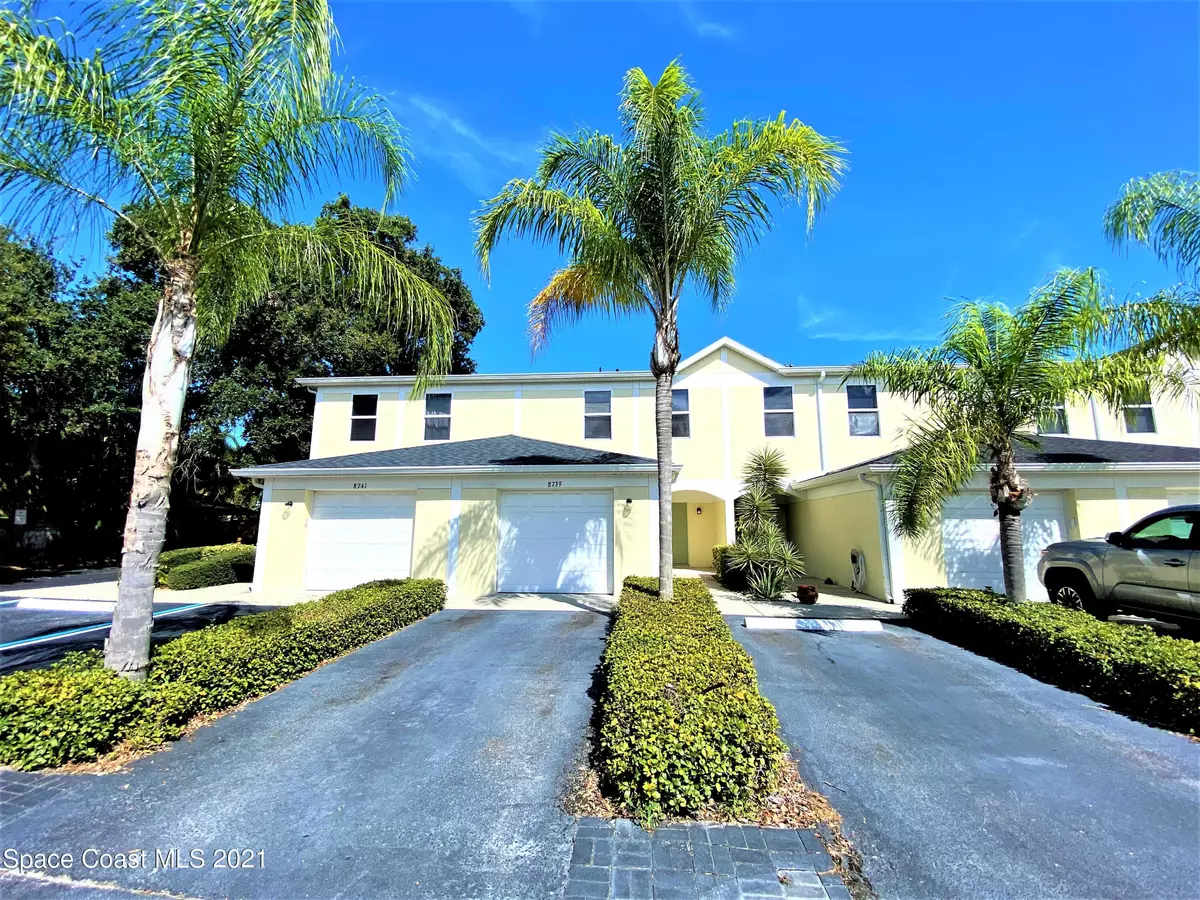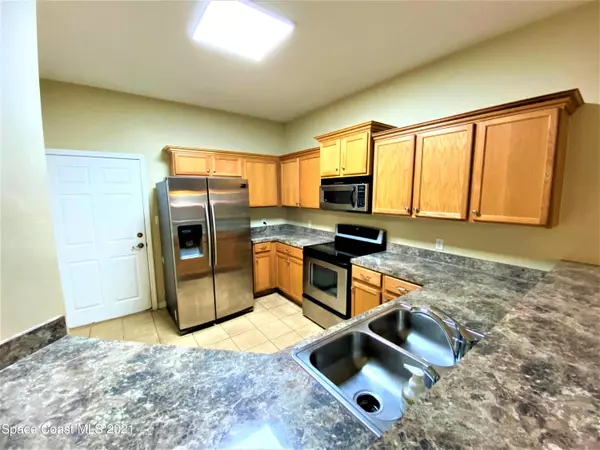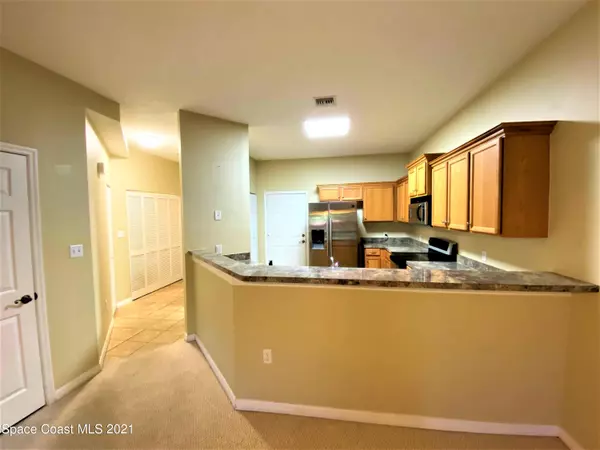$300,000
$304,500
1.5%For more information regarding the value of a property, please contact us for a free consultation.
8739 Clara Elizabeth LN Cape Canaveral, FL 32920
3 Beds
3 Baths
1,654 SqFt
Key Details
Sold Price $300,000
Property Type Townhouse
Sub Type Townhouse
Listing Status Sold
Purchase Type For Sale
Square Footage 1,654 sqft
Price per Sqft $181
Subdivision Canaveral Woods Condo
MLS Listing ID 916157
Sold Date 12/02/21
Bedrooms 3
Full Baths 2
Half Baths 1
HOA Fees $320/mo
HOA Y/N Yes
Total Fin. Sqft 1654
Originating Board Space Coast MLS (Space Coast Association of REALTORS®)
Year Built 2004
Annual Tax Amount $2,779
Tax Year 2020
Lot Size 5,663 Sqft
Acres 0.13
Property Sub-Type Townhouse
Property Description
Beautiful 3-bedroom, 2.5-bath 2-story townhome in sought-after Canaveral Woods! Sparkling community pool, attached 1-car garage, open floor plan with living/dining combo, updated kitchen with SS Whirlpool appliances, new microwave, breakfast bar, modern cabinetry, sliders to private covered patio off living room. Master suite with walk-in closet, attached bath with garden tub & walk-in shower, private balcony. Upstairs bedrooms share hall bath, downstairs half bath, laundry closet with washer & dryer, remote ceiling fans, and more. XLNT location close to Port, area amenities, shopping, dining, services, entertainment, major thoroughfares. Minutes to KSC, Melbourne, & Orlando areas.
Location
State FL
County Brevard
Area 271 - Cape Canaveral
Direction A1A north to N Atlantic Ave, Go north to Ocean Woods Dr, Go right, then immediate left onto Clara Elizabeth. Small, well-managed complex.
Interior
Interior Features Breakfast Bar, Ceiling Fan(s), Primary Bathroom - Tub with Shower, Primary Bathroom -Tub with Separate Shower, Walk-In Closet(s)
Heating Central, Electric
Cooling Central Air, Electric
Flooring Carpet, Tile
Furnishings Unfurnished
Appliance Dishwasher, Dryer, Electric Range, Electric Water Heater, Microwave, Refrigerator, Washer
Laundry Electric Dryer Hookup, Gas Dryer Hookup, Washer Hookup
Exterior
Exterior Feature Balcony
Parking Features Attached, Garage
Garage Spaces 1.0
Pool Community, In Ground
Utilities Available Cable Available, Electricity Connected, Sewer Available, Water Available
Amenities Available Maintenance Grounds, Maintenance Structure, Management - Full Time, Management - Off Site
Roof Type Shingle,Other
Street Surface Asphalt
Porch Patio
Garage Yes
Building
Lot Description Dead End Street
Faces West
Sewer Public Sewer
Water Public
Level or Stories Two
New Construction No
Schools
Elementary Schools Cape View
High Schools Cocoa Beach
Others
HOA Name Showcase Property Management
HOA Fee Include Cable TV,Insurance,Pest Control,Trash
Senior Community No
Tax ID 24-37-14-00-00500.K-0000.00
Security Features Smoke Detector(s)
Acceptable Financing Cash, Conventional, FHA, VA Loan
Listing Terms Cash, Conventional, FHA, VA Loan
Special Listing Condition Standard
Read Less
Want to know what your home might be worth? Contact us for a FREE valuation!

Our team is ready to help you sell your home for the highest possible price ASAP

Bought with RE/MAX Aerospace Realty




