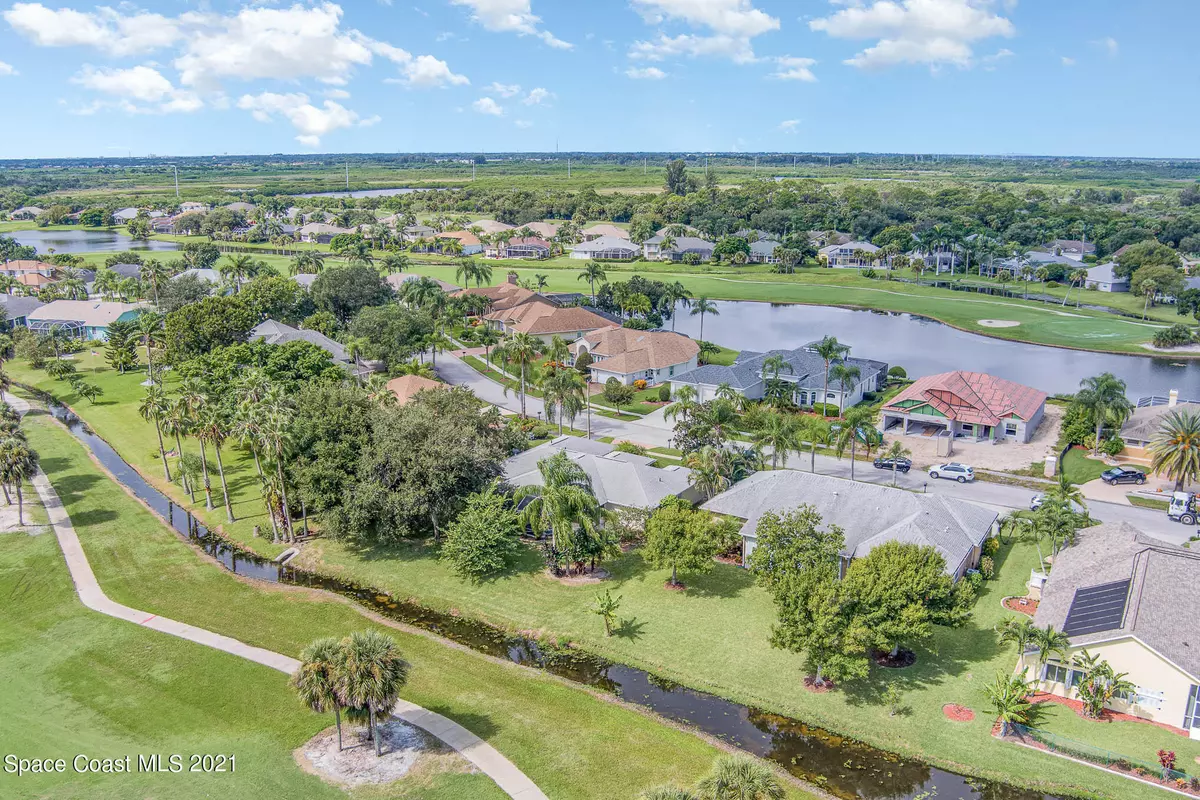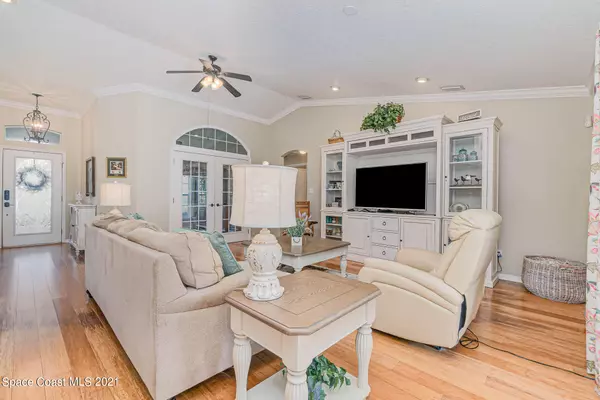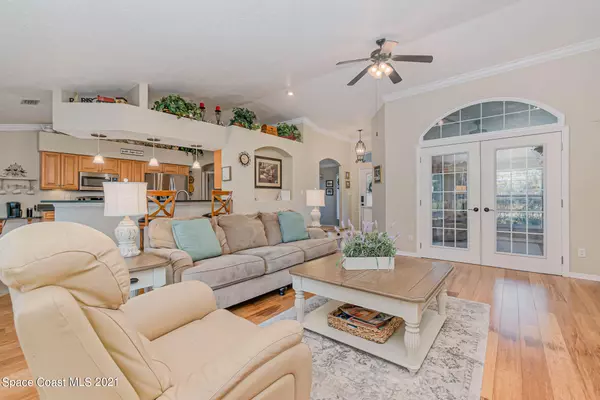$454,000
$454,000
For more information regarding the value of a property, please contact us for a free consultation.
3535 Savannahs TRL Merritt Island, FL 32953
3 Beds
2 Baths
2,023 SqFt
Key Details
Sold Price $454,000
Property Type Single Family Home
Sub Type Single Family Residence
Listing Status Sold
Purchase Type For Sale
Square Footage 2,023 sqft
Price per Sqft $224
Subdivision Savannahs Phase Ii The
MLS Listing ID 915894
Sold Date 10/18/21
Bedrooms 3
Full Baths 2
HOA Fees $800
HOA Y/N Yes
Total Fin. Sqft 2023
Originating Board Space Coast MLS (Space Coast Association of REALTORS®)
Year Built 1998
Annual Tax Amount $2,690
Tax Year 2020
Lot Size 10,890 Sqft
Acres 0.25
Property Sub-Type Single Family Residence
Property Description
NEW, NEW LISTING! Are you ready for expansive views of the 10th Fairway, Rocket Launches in your own backyard and living in a tropical resort-like setting year round? Welcome to The Savannahs - a Golf Course neighborhood which includes a ParK, Children's Playground & Tennis Courts! This 3 BED 2 BTH impeccable residence presents a spacious updated Quartz Kitchen, Elevated Ceilings, Crown Molding, Bamboo Flooring & a private STUDY, perfect for the family that may be working remotely from home. The Primary Bedroom showcases Porcelain Tile, a blissful renovated Bath & French Doors offering access to the covered lanai! Enjoy the Florida Sunshine as you relax by the Splash Pool/Spa. New Paint, Plantation Shutters + HURRICANE SHUTTERS. Perfect proximity to NASA, the Space Coast Beaches & Orlando! Orlando!
Location
State FL
County Brevard
Area 250 - N Merritt Island
Direction NORTH on Courtenay Pkwy. EAST on Hall Road to Savannahs Trail. 3535 Savannahs will be on the right.
Interior
Interior Features Breakfast Bar, Breakfast Nook, Built-in Features, Ceiling Fan(s), Open Floorplan, Pantry, Primary Bathroom - Tub with Shower, Primary Bathroom -Tub with Separate Shower, Primary Downstairs, Split Bedrooms, Vaulted Ceiling(s), Walk-In Closet(s)
Heating Electric
Cooling Electric
Flooring Tile, Wood
Furnishings Unfurnished
Appliance Dishwasher, Disposal, Electric Range, Electric Water Heater, Microwave, Refrigerator
Laundry Electric Dryer Hookup, Gas Dryer Hookup, Washer Hookup
Exterior
Exterior Feature Storm Shutters
Parking Features Attached, Garage Door Opener
Garage Spaces 2.0
Pool In Ground, Private, Screen Enclosure, Other
Utilities Available Cable Available, Water Available
Amenities Available Clubhouse, Golf Course, Maintenance Grounds, Management - Off Site, Park, Playground, Tennis Court(s)
Waterfront Description Lake Front,Pond
View Golf Course, Lake, Pond, Water
Roof Type Shingle
Street Surface Asphalt
Porch Patio, Porch, Screened
Garage Yes
Building
Faces West
Sewer Public Sewer
Water Public
Level or Stories One
New Construction No
Schools
Elementary Schools Carroll
High Schools Merritt Island
Others
Pets Allowed Yes
HOA Name TCB Renae Foster
Senior Community No
Tax ID 24-36-01-75-00000.0-0172.00
Acceptable Financing Cash, Conventional, FHA, VA Loan
Listing Terms Cash, Conventional, FHA, VA Loan
Special Listing Condition Standard
Read Less
Want to know what your home might be worth? Contact us for a FREE valuation!

Our team is ready to help you sell your home for the highest possible price ASAP

Bought with RE/MAX Elite




