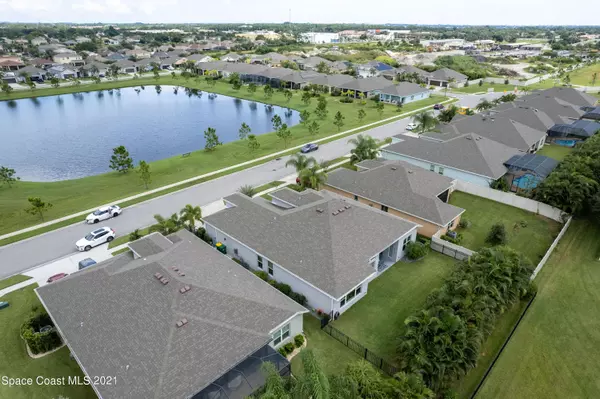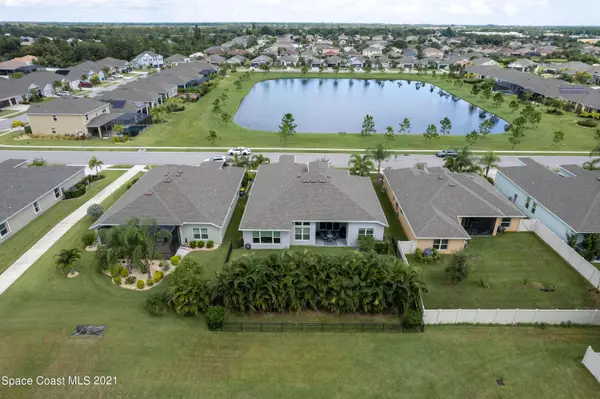$630,000
$625,000
0.8%For more information regarding the value of a property, please contact us for a free consultation.
4112 Ruthann CIR Melbourne, FL 32934
4 Beds
3 Baths
2,417 SqFt
Key Details
Sold Price $630,000
Property Type Single Family Home
Sub Type Single Family Residence
Listing Status Sold
Purchase Type For Sale
Square Footage 2,417 sqft
Price per Sqft $260
Subdivision Glen Ridge
MLS Listing ID 915547
Sold Date 10/22/21
Bedrooms 4
Full Baths 3
HOA Fees $70/ann
HOA Y/N Yes
Total Fin. Sqft 2417
Originating Board Space Coast MLS (Space Coast Association of REALTORS®)
Year Built 2018
Annual Tax Amount $5,357
Tax Year 2020
Lot Size 8,276 Sqft
Acres 0.19
Property Sub-Type Single Family Residence
Property Description
This Beautiful 4/3/3 Custom Property shows like a Model Home! Located across from the Community Lake, the Views and Gorgeous Landscape will not Disappoint! Endless Interior Upgrades, from Handles, Lighting and Fixtures to Flooring, Countertops and Cabinets. You will be Impressed by the Etched Glass Entry Door, Open Floor Plan w/12ft Ceiling & 13ft Tray Ceilings, Upgraded Extended Upper Kitchen Cabinets. Gas Stove, SS Appliances, Oversized Pantry and Massive Breakfast Bar/Island. Master Custom Closets, new Tile Flooring, Double Vanity and Entry Door to Back Patio. Exterior Features include Fenced in Backyard, 3 Car w/utility door and top of the line Exterior Landscape Evening Lighting. So many more Amazing Features, Must See to Appreciate! Great Schools, easy access to 95 and the Beach.
Location
State FL
County Brevard
Area 320 - Pineda/Lake Washington
Direction From Pineda Cswy, South on Wickham Road head West into Glen Ridge Subdivision, just south of Home Depot
Interior
Interior Features Breakfast Bar, Breakfast Nook, Ceiling Fan(s), His and Hers Closets, Kitchen Island, Open Floorplan, Pantry, Primary Bathroom - Tub with Shower, Primary Bathroom -Tub with Separate Shower, Split Bedrooms, Vaulted Ceiling(s), Walk-In Closet(s)
Heating Central, Electric
Cooling Central Air, Electric
Flooring Carpet, Tile
Furnishings Unfurnished
Appliance Dishwasher, Disposal, Dryer, Gas Range, Gas Water Heater, Microwave, Refrigerator, Tankless Water Heater, Washer
Laundry Gas Dryer Hookup
Exterior
Exterior Feature Storm Shutters
Parking Features Attached, Garage Door Opener
Garage Spaces 3.0
Fence Fenced, Wrought Iron
Pool None
Utilities Available Cable Available, Electricity Connected, Natural Gas Connected
Amenities Available Maintenance Grounds, Management - Off Site
Waterfront Description Lake Front,Pond
View Lake, Pond, Water
Roof Type Shingle
Street Surface Asphalt
Accessibility Accessible Hallway(s)
Porch Porch
Garage Yes
Building
Lot Description Sprinklers In Front, Sprinklers In Rear
Faces North
Sewer Public Sewer
Water Public, Well
Level or Stories One
New Construction No
Schools
Elementary Schools Longleaf
High Schools Viera
Others
Pets Allowed Yes
HOA Name sara.baysidemgmtgmail.com www.glenridgehoa.net
Senior Community No
Tax ID 26-36-36-03-0000a.0-0051.00
Security Features Security System Leased,Smoke Detector(s)
Acceptable Financing Cash, Conventional, FHA
Listing Terms Cash, Conventional, FHA
Special Listing Condition Standard
Read Less
Want to know what your home might be worth? Contact us for a FREE valuation!

Our team is ready to help you sell your home for the highest possible price ASAP

Bought with Britton Group, Inc.




