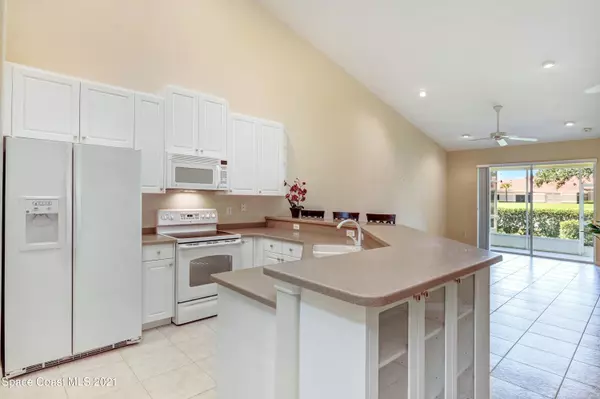$285,000
$274,900
3.7%For more information regarding the value of a property, please contact us for a free consultation.
3084 Savoy DR Melbourne, FL 32940
2 Beds
2 Baths
1,405 SqFt
Key Details
Sold Price $285,000
Property Type Townhouse
Sub Type Townhouse
Listing Status Sold
Purchase Type For Sale
Square Footage 1,405 sqft
Price per Sqft $202
Subdivision Heritage Isle Pud Phase 1
MLS Listing ID 913871
Sold Date 09/24/21
Bedrooms 2
Full Baths 2
HOA Fees $189/qua
HOA Y/N Yes
Total Fin. Sqft 1405
Originating Board Space Coast MLS (Space Coast Association of REALTORS®)
Year Built 2006
Annual Tax Amount $3,502
Tax Year 2020
Lot Size 3,049 Sqft
Acres 0.07
Property Sub-Type Townhouse
Property Description
Once you drive through the Gate of the 55+ Heritage Isle Community where there is a Guard on duty 24/7 you will appreciate the quiet beauty of the area. Then when you get home you will be able to walk out the back door of your beautiful Maintenance free Villa and you will be steps from the remodeled Clubhouse with all its wonderful opportunities to enjoy. Exercise Room, Media Room, Billiards Room, Auditorium for plays, dances and special events. Don't forget about the wonderful Pool, Tennis, Shuffleboard and more. This Villa comes with 2br/2ba plus a Flex room & 1 Car Attached garage. The entire floor of the Villa has Wood Laminate & Tile in the wet areas. All appliances stay including the Washer & Dryer. The kitchen & bathroom come with solid surface Corian counter tops A/C 2013 New Roof in 2019, Water Heater 2021. For fine dining and shopping you will find the Avenues at Viera close by and the Viera Hospital & Medical Center is but a couple of miles away.
Location
State FL
County Brevard
Area 217 - Viera West Of I 95
Direction Wickham Rd West past I-95 to Heritage Isle, turn Right on Legacy Thru Guard Gate (Visitor) to Savoy turn Right to 3084 on your left.
Interior
Interior Features Breakfast Bar, Ceiling Fan(s), Pantry, Primary Bathroom - Tub with Shower, Solar Tube(s), Split Bedrooms, Vaulted Ceiling(s), Walk-In Closet(s)
Heating Central, Electric
Cooling Central Air, Electric
Flooring Laminate, Tile
Furnishings Unfurnished
Appliance Dishwasher, Disposal, Dryer, Electric Range, Electric Water Heater, Microwave, Refrigerator, Washer
Exterior
Exterior Feature Storm Shutters
Parking Features Attached, Garage, Garage Door Opener
Garage Spaces 1.0
Pool Community, In Ground
Utilities Available Cable Available, Electricity Connected
Amenities Available Clubhouse, Fitness Center, Jogging Path, Maintenance Grounds, Maintenance Structure, Management - Full Time, Management - Off Site, Shuffleboard Court, Tennis Court(s)
Roof Type Shingle
Street Surface Asphalt
Porch Patio, Porch, Screened
Garage Yes
Building
Faces South
Sewer Public Sewer
Water Public
New Construction No
Schools
Elementary Schools Quest
High Schools Viera
Others
HOA Name LeLand Management
HOA Fee Include Pest Control,Security
Senior Community Yes
Tax ID 26-36-08-75-0000b.0-0012.00
Security Features Gated with Guard,Smoke Detector(s)
Acceptable Financing Cash, Conventional, FHA, VA Loan
Listing Terms Cash, Conventional, FHA, VA Loan
Special Listing Condition Standard
Read Less
Want to know what your home might be worth? Contact us for a FREE valuation!

Our team is ready to help you sell your home for the highest possible price ASAP

Bought with RE/MAX Aerospace Realty




