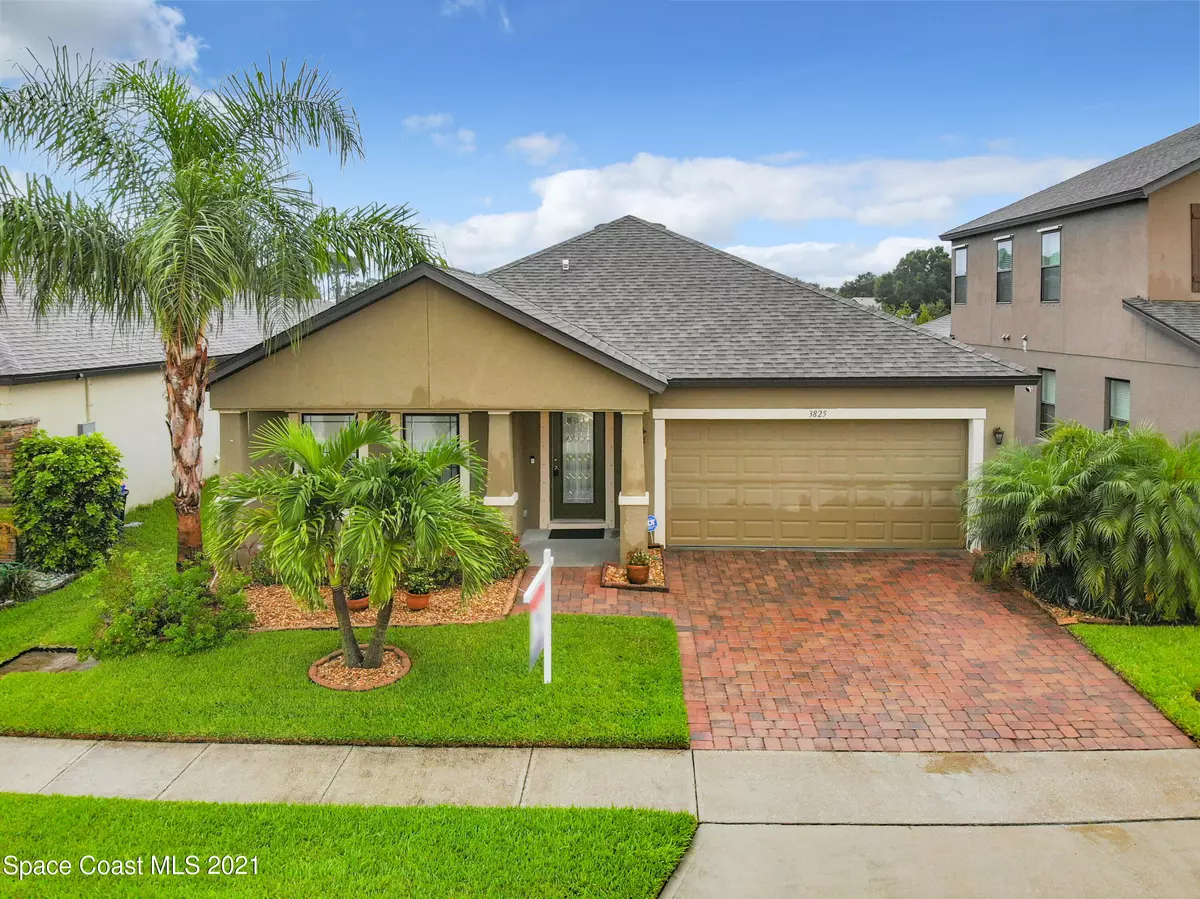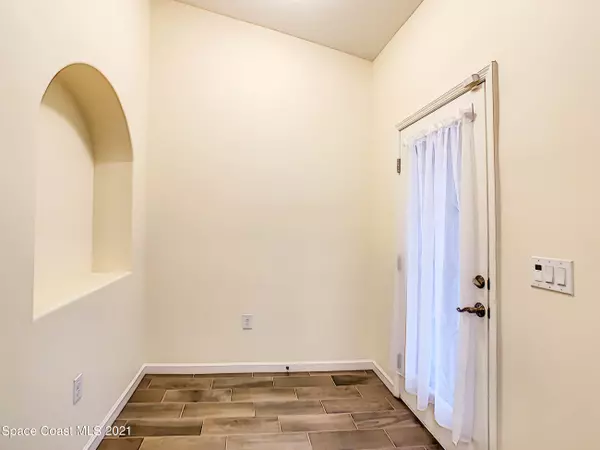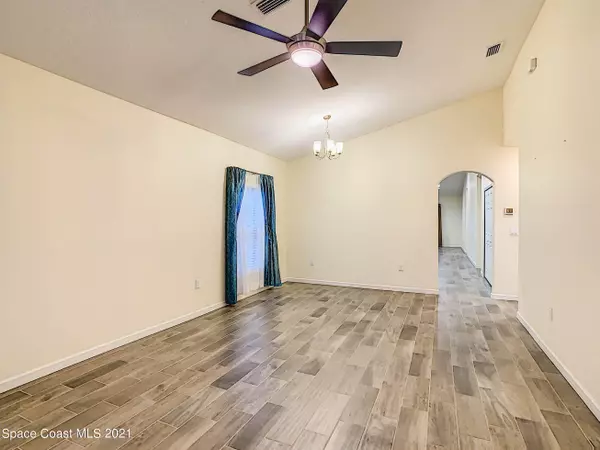$406,500
$399,900
1.7%For more information regarding the value of a property, please contact us for a free consultation.
3825 Harvest CIR Rockledge, FL 32955
3 Beds
2 Baths
1,976 SqFt
Key Details
Sold Price $406,500
Property Type Single Family Home
Sub Type Single Family Residence
Listing Status Sold
Purchase Type For Sale
Square Footage 1,976 sqft
Price per Sqft $205
Subdivision Harvest Cove
MLS Listing ID 911873
Sold Date 08/27/21
Bedrooms 3
Full Baths 2
HOA Fees $45/mo
HOA Y/N Yes
Total Fin. Sqft 1976
Originating Board Space Coast MLS (Space Coast Association of REALTORS®)
Year Built 2017
Annual Tax Amount $3,494
Tax Year 2020
Lot Size 5,663 Sqft
Acres 0.13
Property Sub-Type Single Family Residence
Property Description
Why wait 8-10 Months to build, this turn key Seneca Model home by DR Horton is ready for you. This home features a spacious split plan separate living and dining rooms. From the moment you walk into the home, the wood like tile runs through the Formal living and dining room into the kitchen/family room and leads to the beautiful view of the pond and fountain. The kitchen has been fully upgraded with stainless appliances, granite counters and added extra pantry for storage with pull out shelving. Master bedroom offers a walk in closet and en-suite master bath with a stand up shower and garden tub. The master bedroom also features a sitting room with a closet that can be used an office or converted to a 4th bedroom. The other two bedrooms offer comfortable quarters for family and guests. The inside laundry room has built in shelving, cabinets and a motion sensor light that comes on when you enter from the garage. The home also has upgraded recessed lighting throughout. The screened porch provides outdoor living space to enjoy the Florida lifestyle. This property is a must see ready for you and your family. One of the best features of this home is it's convenient location with access to doctors, restaurants, shopping and easy access to I-95 allowing for an easy commute and just minutes from the beaches. '||chr(10)||''||chr(10)||'
Location
State FL
County Brevard
Area 216 - Viera/Suntree N Of Wickham
Direction Barnes BLVD to Harvest Circle
Interior
Interior Features Breakfast Bar, Built-in Features, Ceiling Fan(s), Eat-in Kitchen, Open Floorplan, Pantry, Primary Bathroom - Tub with Shower, Primary Bathroom -Tub with Separate Shower, Split Bedrooms, Vaulted Ceiling(s), Walk-In Closet(s)
Heating Central
Cooling Central Air
Flooring Carpet, Tile
Furnishings Unfurnished
Appliance Dishwasher, Disposal, Electric Range, Electric Water Heater, Microwave, Refrigerator
Exterior
Exterior Feature Storm Shutters
Parking Features Attached, Garage Door Opener
Garage Spaces 2.0
Pool None
Utilities Available Cable Available, Electricity Connected
Amenities Available Management - Full Time
Roof Type Shingle
Street Surface Asphalt
Accessibility Grip-Accessible Features
Porch Patio, Porch, Screened
Garage Yes
Building
Faces North
Sewer Public Sewer
Water Public
Level or Stories One
New Construction No
Schools
Elementary Schools Williams
High Schools Rockledge
Others
Pets Allowed Yes
HOA Name Fairway Management
Senior Community No
Tax ID 25-36-22-59-00000.0-0002.00
Security Features Security System Owned
Acceptable Financing Cash, Conventional, FHA, VA Loan
Listing Terms Cash, Conventional, FHA, VA Loan
Special Listing Condition Standard
Read Less
Want to know what your home might be worth? Contact us for a FREE valuation!

Our team is ready to help you sell your home for the highest possible price ASAP

Bought with Entera Realty LLC




