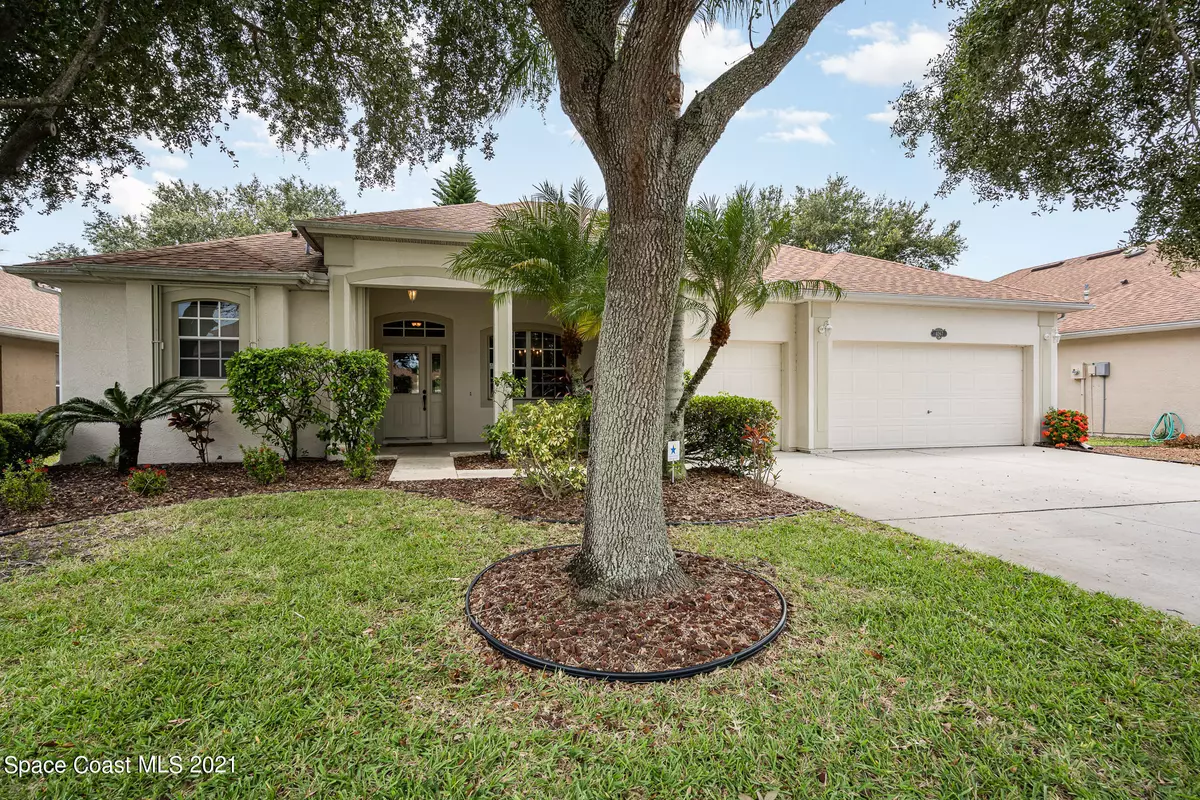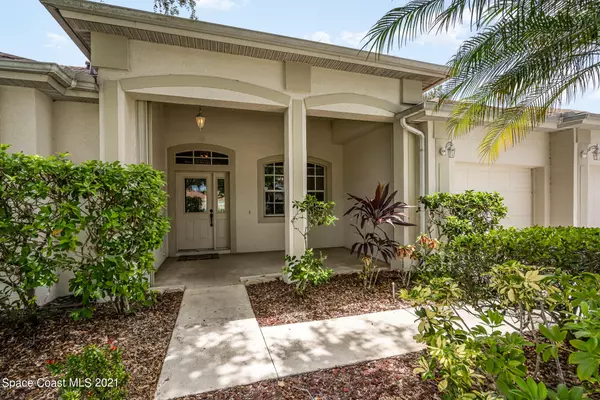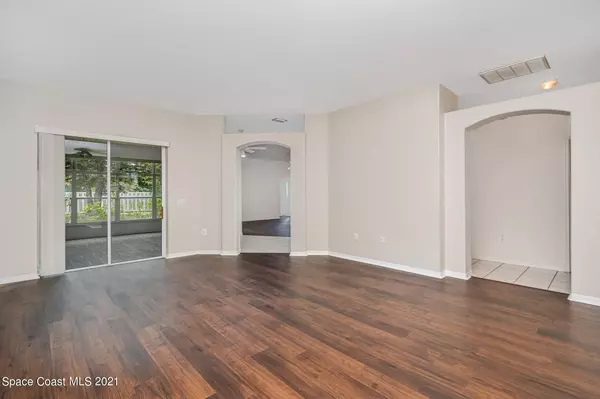$447,500
$489,900
8.7%For more information regarding the value of a property, please contact us for a free consultation.
4267 Montreaux AVE Melbourne, FL 32934
4 Beds
3 Baths
3,034 SqFt
Key Details
Sold Price $447,500
Property Type Single Family Home
Sub Type Single Family Residence
Listing Status Sold
Purchase Type For Sale
Square Footage 3,034 sqft
Price per Sqft $147
Subdivision Post Road Cascades
MLS Listing ID 911615
Sold Date 10/25/21
Bedrooms 4
Full Baths 3
HOA Fees $27/ann
HOA Y/N Yes
Total Fin. Sqft 3034
Originating Board Space Coast MLS (Space Coast Association of REALTORS®)
Year Built 1997
Annual Tax Amount $5,422
Tax Year 2020
Lot Size 9,148 Sqft
Acres 0.21
Property Sub-Type Single Family Residence
Property Description
Seller is Motivated!!! Here's your chance to get into desirable Post Road Cascades--PERFECT location, close to A-rated schools, shops, restaurants & main roads; Well-maintained 4/3/3 w/ oversized living rm AND family rm PLUS an additional 320 Fla rm w/ 3 sets of sliders under ducted air! Tons of storage in kitchen, nook, garage & pantry; Custom cabinetry in fam rm; Newer LVP wood flooring (11/2019) & carpet (6/2020) in bedrooms; Master features double sinks, garden tub, separate shower; 26' x 12' Master Bedrm w/ room for office, gym or nursery; $40k accordian hurricane shutters; Roof 2014; Gas Water Heater 9/2018; 2nd/3rd bedrms have Jack n Jill bath; Guest ''wing'' has 4th bed/3rd bath; This layout gives PLENTY of room for the family to spread out & enjoy themselves! Super easy to show!
Location
State FL
County Brevard
Area 320 - Pineda/Lake Washington
Direction US1 or Wickham Rd to Post Road; Continue on Post Rd west of Wickham Rd; Take a right into the Post Road Cascades subdivision on right side and take your 1st right on Montreaux
Interior
Interior Features Breakfast Nook, Built-in Features, Ceiling Fan(s), Guest Suite, His and Hers Closets, Open Floorplan, Pantry, Primary Bathroom - Tub with Shower, Primary Bathroom -Tub with Separate Shower, Primary Downstairs, Split Bedrooms, Vaulted Ceiling(s), Walk-In Closet(s)
Heating Electric
Cooling Electric
Flooring Carpet, Tile, Vinyl
Furnishings Unfurnished
Appliance Dishwasher, Disposal, Dryer, Electric Range, Gas Water Heater, Microwave, Refrigerator, Washer
Laundry Sink
Exterior
Exterior Feature Storm Shutters
Parking Features Attached, Garage Door Opener
Garage Spaces 3.0
Fence Fenced, Vinyl
Pool None
Utilities Available Natural Gas Connected
Amenities Available Maintenance Grounds, Management - Full Time, Management - Off Site
Roof Type Shingle
Street Surface Asphalt
Garage Yes
Building
Lot Description Sprinklers In Front, Sprinklers In Rear
Faces North
Sewer Public Sewer
Water Public, Well
Level or Stories One
New Construction No
Schools
Elementary Schools Longleaf
High Schools Eau Gallie
Others
Pets Allowed Yes
HOA Name Space Coast Prop Mgmt/ Towers Group
Senior Community No
Tax ID 26-36-36-75-0000a.0-0006.00
Security Features Security System Owned,Smoke Detector(s)
Acceptable Financing Cash, Conventional, FHA, VA Loan
Listing Terms Cash, Conventional, FHA, VA Loan
Special Listing Condition Standard
Read Less
Want to know what your home might be worth? Contact us for a FREE valuation!

Our team is ready to help you sell your home for the highest possible price ASAP

Bought with Engel & Voelkers Melb. Central




