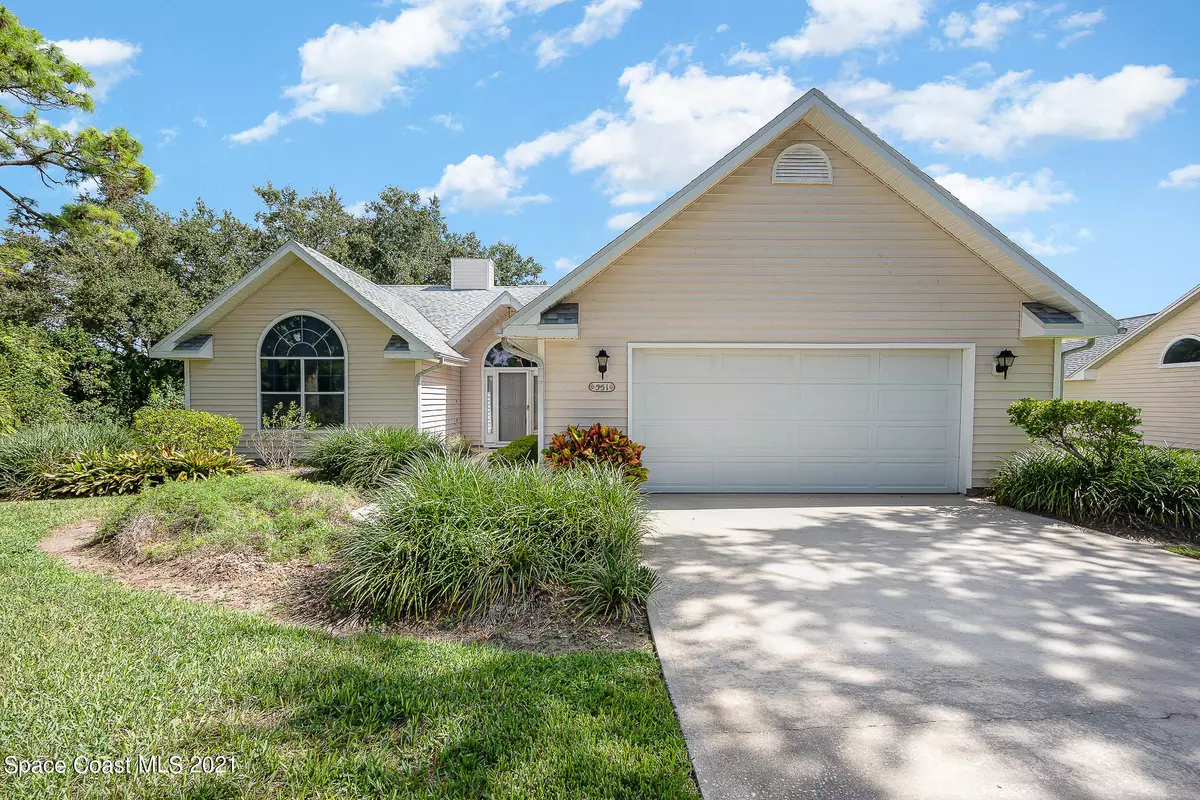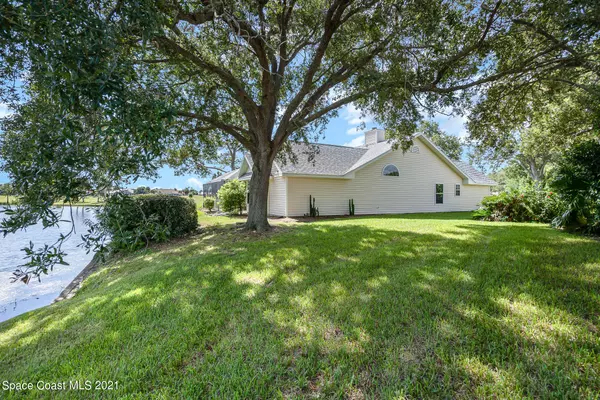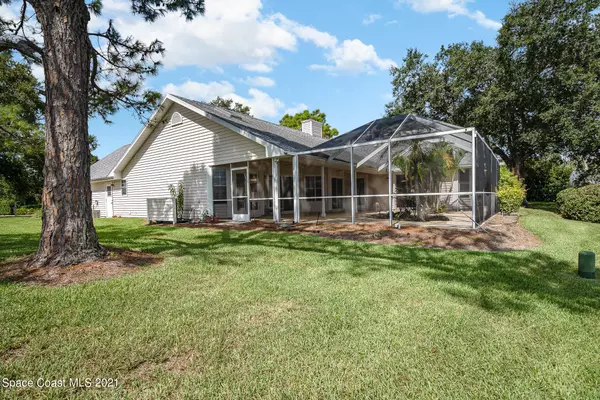$365,000
$385,000
5.2%For more information regarding the value of a property, please contact us for a free consultation.
551 Dawson DR Melbourne, FL 32940
3 Beds
3 Baths
1,968 SqFt
Key Details
Sold Price $365,000
Property Type Single Family Home
Sub Type Single Family Residence
Listing Status Sold
Purchase Type For Sale
Square Footage 1,968 sqft
Price per Sqft $185
Subdivision Augusta Village Replat Of
MLS Listing ID 911168
Sold Date 10/25/21
Bedrooms 3
Full Baths 2
Half Baths 1
HOA Fees $135/mo
HOA Y/N Yes
Total Fin. Sqft 1968
Originating Board Space Coast MLS (Space Coast Association of REALTORS®)
Year Built 1987
Annual Tax Amount $1,778
Tax Year 2020
Lot Size 0.270 Acres
Acres 0.27
Property Sub-Type Single Family Residence
Property Description
Here is an incredible opportunity to personalize your own Suntree gem. Nestled on a cul-de-sac with just one other neighbor, the home boasts incredible Lake and Golf Course views from almost every room. Plenty of Windows and sliding glass doors to access a large trussed patio with a northern exposure that insures a nice breeze to cool the hottest day. Spacious eat in kitchen leads to a dining and living room with a wood burning fireplace. All rooms are spacious especially master bedroom with an amazing view through large sliders out to patio. Large master bathroom has two separate vanity areas and spacious walk-in closet. Garage can easily accommodate two cars and a golf cart. Roof replaced in 2014. For those looking to make their dream home this one should be seriously considered.
Location
State FL
County Brevard
Area 218 - Suntree S Of Wickham
Direction Either Wickham Road or St. Andrews Blvd to Interlachen to Augusta Village.
Interior
Interior Features Built-in Features, Eat-in Kitchen, Open Floorplan, Pantry, Primary Bathroom - Tub with Shower, Primary Bathroom -Tub with Separate Shower, Skylight(s), Split Bedrooms, Walk-In Closet(s)
Heating Central, Natural Gas
Cooling Central Air, Electric
Flooring Carpet, Tile
Fireplaces Type Wood Burning, Other
Furnishings Unfurnished
Fireplace Yes
Appliance Dishwasher, Gas Range, Gas Water Heater, Refrigerator
Exterior
Exterior Feature ExteriorFeatures
Parking Features Attached
Garage Spaces 2.0
Pool None
Utilities Available Cable Available, Electricity Connected, Natural Gas Connected
Amenities Available Maintenance Grounds, Management - Full Time, Other
Waterfront Description Lake Front,Pond
View Lake, Pond, Water
Roof Type Shingle
Street Surface Asphalt
Porch Patio, Porch, Screened
Garage Yes
Building
Lot Description Cul-De-Sac
Faces South
Sewer Public Sewer
Water Public, Shared Well
Level or Stories One
New Construction No
Schools
Elementary Schools Suntree
High Schools Viera
Others
HOA Name augustavillagehoayahoo.com
Senior Community No
Tax ID 26-36-14-Nw-00003.0-0016.00
Acceptable Financing Cash, Conventional
Listing Terms Cash, Conventional
Special Listing Condition Standard
Read Less
Want to know what your home might be worth? Contact us for a FREE valuation!

Our team is ready to help you sell your home for the highest possible price ASAP

Bought with RE/MAX Solutions




