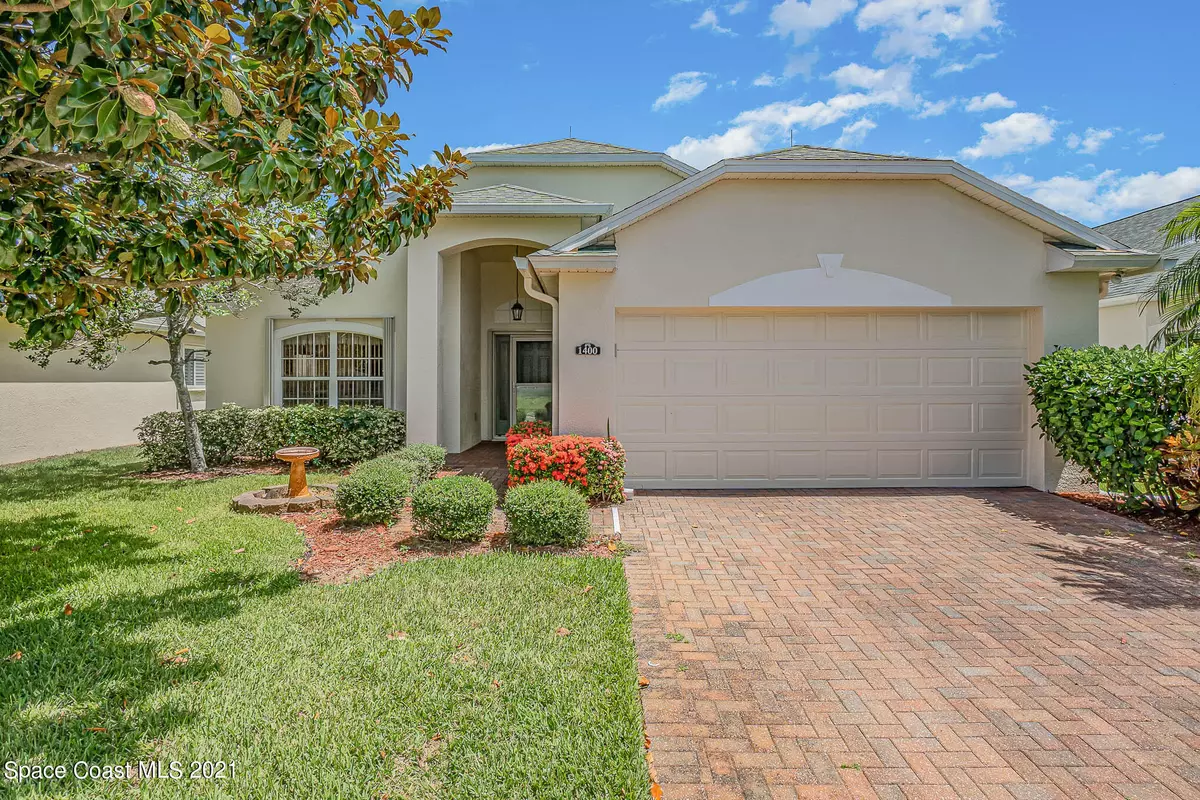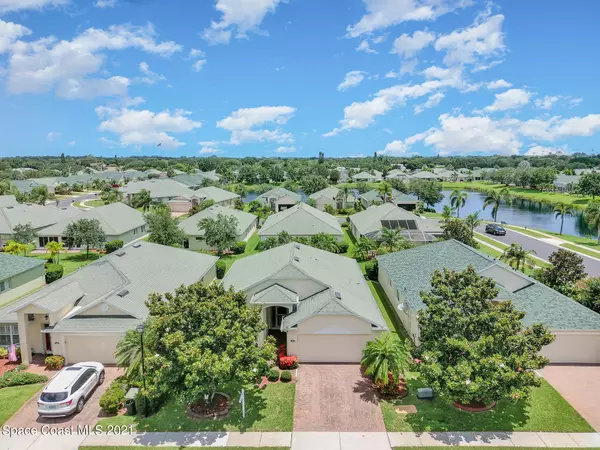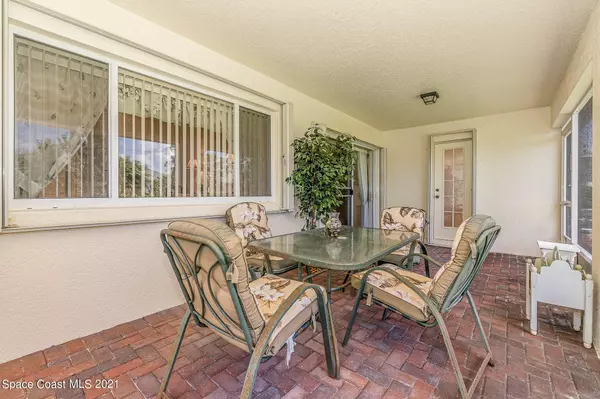$300,000
$310,000
3.2%For more information regarding the value of a property, please contact us for a free consultation.
1400 Indian Oaks DR Melbourne, FL 32901
2 Beds
2 Baths
1,546 SqFt
Key Details
Sold Price $300,000
Property Type Single Family Home
Sub Type Single Family Residence
Listing Status Sold
Purchase Type For Sale
Square Footage 1,546 sqft
Price per Sqft $194
Subdivision Pine Creek Phase 3
MLS Listing ID 909026
Sold Date 07/28/21
Bedrooms 2
Full Baths 2
HOA Fees $183/qua
HOA Y/N Yes
Total Fin. Sqft 1546
Originating Board Space Coast MLS (Space Coast Association of REALTORS®)
Year Built 2004
Annual Tax Amount $1,300
Tax Year 2020
Lot Size 5,663 Sqft
Acres 0.13
Property Sub-Type Single Family Residence
Property Description
This is the one that you have been waiting for! Light, bright and well maintained in a highly sought after 55+ community. Spacious split floor plan with vaulted ceilings PLUS a Flex room to do with as you please! 3rd Bedroom, office, quiet room, media room? Choice is yours! Don't forget about the huge brick paver screened porch allowing even more relaxation space. Bright eat-in kitchen with almost new SS appliances overlooking dining room & family room. Walk-in Spa Tub barely used in guest bath. Massive Walk-in Closet in Master. Accordion shutters make for a quick open/close. Clubhouse features pool, spa, exercise room, kitchen and lots of activities just around the corner. Resort style living at its finest. Easy living close to shopping, dining, medical, and beaches. Call the movers!
Location
State FL
County Brevard
Area 330 - Melbourne - Central
Direction Between Babcock St and Dairy Rd off of Eber. From Babcock St go West on Eber to Right on Shawnee (Pine Creek). Once you go through gate take left onto Indian Oaks Dr. 2nd House on the right.
Interior
Interior Features Breakfast Bar, Ceiling Fan(s), Eat-in Kitchen, Pantry, Primary Bathroom - Tub with Shower, Primary Downstairs, Split Bedrooms, Vaulted Ceiling(s), Walk-In Closet(s)
Heating Central, Electric
Cooling Central Air, Electric
Flooring Carpet, Tile
Appliance Dishwasher, Disposal, Dryer, Electric Range, Electric Water Heater, Ice Maker, Microwave, Refrigerator, Washer
Exterior
Exterior Feature Storm Shutters
Parking Features Attached, Garage Door Opener
Garage Spaces 2.0
Pool Community
Utilities Available Cable Available, Electricity Connected
Amenities Available Clubhouse, Fitness Center, Maintenance Grounds, Management - Full Time, Management - Off Site, Spa/Hot Tub
View City
Roof Type Shingle
Street Surface Asphalt
Accessibility Accessible Full Bath
Porch Patio, Porch, Screened
Garage Yes
Building
Lot Description Sprinklers In Front, Sprinklers In Rear
Faces South
Sewer Public Sewer
Water Public, Well
Level or Stories One
New Construction No
Schools
Elementary Schools University Park
High Schools Palm Bay
Others
HOA Name Darcie Madison, Leland Mgt,
HOA Fee Include Insurance
Senior Community Yes
Tax ID 28-37-16-29-0000b.0-0002.00
Security Features Security Gate,Security System Owned,Smoke Detector(s)
Acceptable Financing Cash, Conventional, FHA, VA Loan
Listing Terms Cash, Conventional, FHA, VA Loan
Special Listing Condition Standard
Read Less
Want to know what your home might be worth? Contact us for a FREE valuation!

Our team is ready to help you sell your home for the highest possible price ASAP

Bought with RE/MAX Alternative Realty




