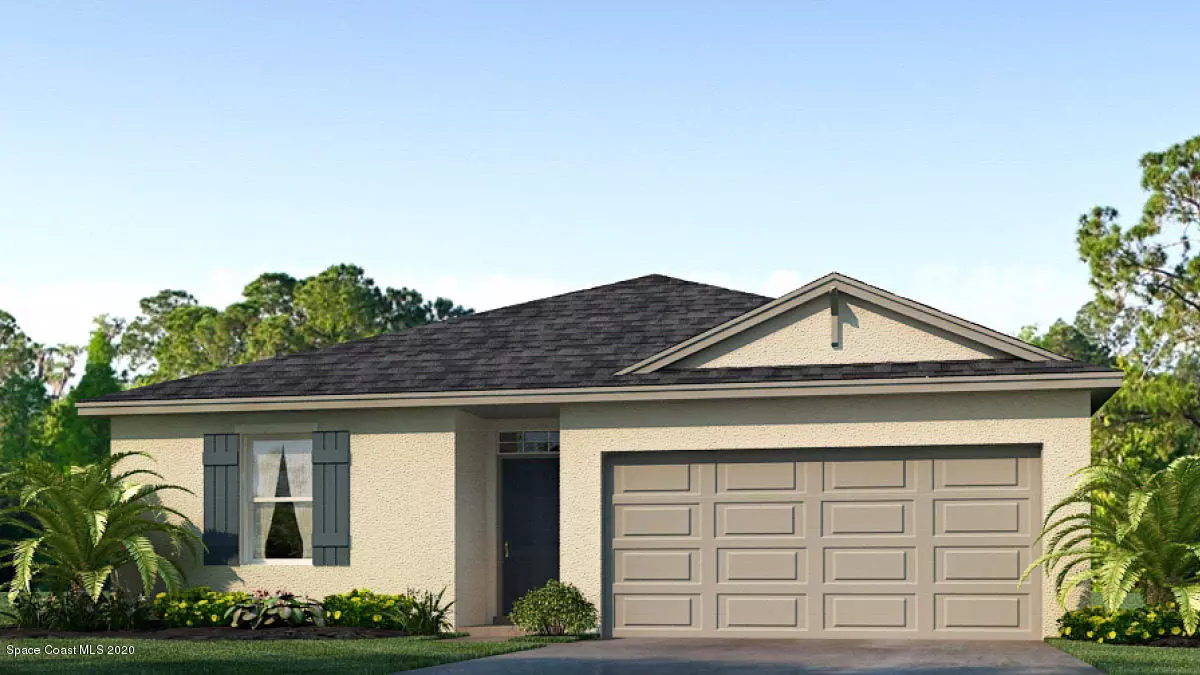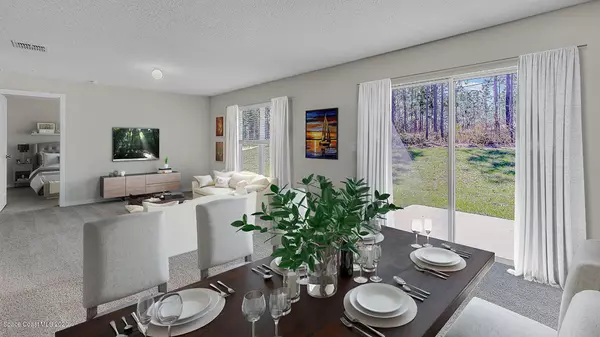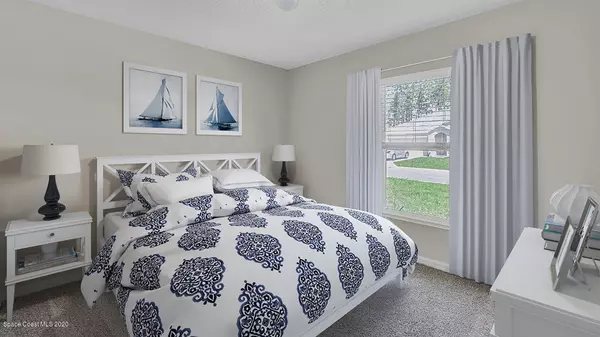$279,370
$279,370
For more information regarding the value of a property, please contact us for a free consultation.
105 Wishing Well CIR SW Palm Bay, FL 32908
4 Beds
2 Baths
1,499 SqFt
Key Details
Sold Price $279,370
Property Type Single Family Home
Sub Type Single Family Residence
Listing Status Sold
Purchase Type For Sale
Square Footage 1,499 sqft
Price per Sqft $186
Subdivision Brentwood Lakes Pud Phase Ii
MLS Listing ID 908910
Sold Date 09/23/21
Bedrooms 4
Full Baths 2
HOA Fees $137/mo
HOA Y/N Yes
Total Fin. Sqft 1499
Originating Board Space Coast MLS (Space Coast Association of REALTORS®)
Year Built 2021
Property Description
**BRAND NEW TO BE BUILT FREEPORT MODEL** This beautiful, cozy 4 bedroom, 2 bathroom home is located in Brentwood Lakes. Featuring a large kitchen island, ceramic tile flooring in all wet areas, 36'' upper cabinets with crown molding in the kitchen, double master vanity, huge walk in closets, window treatments, irrigation system with a private well, trussed roof porch and more! This energy efficient home includes a 10 year structural warranty. Near the NEW St. John's Heritage Parkway, just minutes from 192, I-95, Shopping, Dining, and Entertainment. **Photos of Freeport model and not actual home for sale**
Location
State FL
County Brevard
Area 345 - Sw Palm Bay
Direction From Malabar Rd. ->Head west on Malabar Rd.,take left into the Brentwood Lakes subdivision, at stop sign turn right.After entering the gate, stop at the model center located at 100 Wishing Well Circle
Interior
Interior Features Breakfast Bar, Breakfast Nook, Eat-in Kitchen, Kitchen Island, Pantry, Primary Bathroom - Tub with Shower, Primary Downstairs, Split Bedrooms, Walk-In Closet(s)
Heating Central, Electric
Cooling Central Air, Electric
Flooring Carpet, Tile
Furnishings Unfurnished
Appliance Convection Oven, Dishwasher, Disposal, Electric Range, Electric Water Heater, Microwave
Laundry Electric Dryer Hookup, Gas Dryer Hookup, Washer Hookup
Exterior
Exterior Feature Storm Shutters
Parking Features Attached
Garage Spaces 2.0
Pool Community
Utilities Available Cable Available, Electricity Connected, Water Available
Amenities Available Jogging Path, Playground
View Trees/Woods
Roof Type Shingle
Porch Porch
Garage Yes
Building
Lot Description Sprinklers In Front, Sprinklers In Rear
Faces West
Sewer Public Sewer
Water Public, Well
Level or Stories One
New Construction Yes
Schools
Elementary Schools Jupiter
High Schools Heritage
Others
HOA Name HOA Management FLA
HOA Fee Include Cable TV,Internet
Senior Community No
Tax ID 29-36-03-26-*-148
Security Features Security Gate,Smoke Detector(s)
Acceptable Financing Cash, Conventional, FHA, VA Loan
Listing Terms Cash, Conventional, FHA, VA Loan
Special Listing Condition Standard
Read Less
Want to know what your home might be worth? Contact us for a FREE valuation!

Our team is ready to help you sell your home for the highest possible price ASAP

Bought with Progressive Real Estate, Inc.




