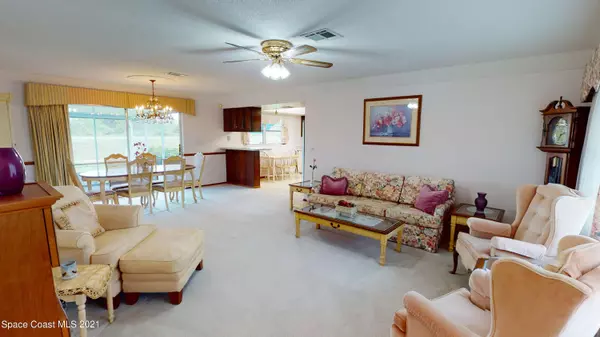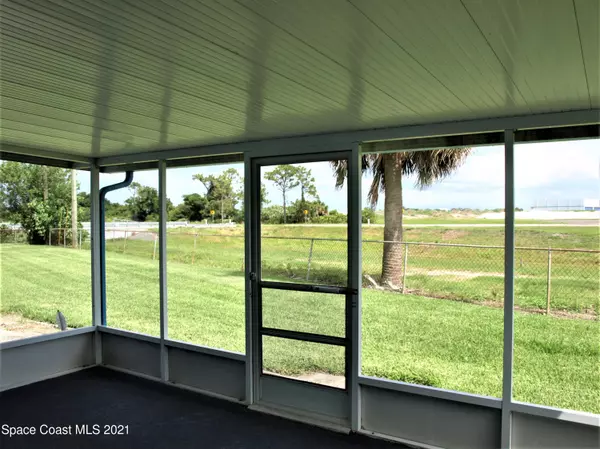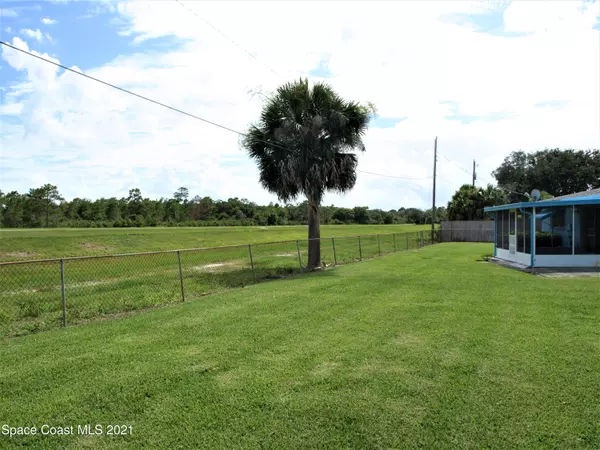$259,000
$269,900
4.0%For more information regarding the value of a property, please contact us for a free consultation.
472 Ironwood DR Melbourne, FL 32935
3 Beds
2 Baths
1,273 SqFt
Key Details
Sold Price $259,000
Property Type Single Family Home
Sub Type Single Family Residence
Listing Status Sold
Purchase Type For Sale
Square Footage 1,273 sqft
Price per Sqft $203
Subdivision Greentree Park Subd
MLS Listing ID 908550
Sold Date 10/22/21
Bedrooms 3
Full Baths 2
HOA Y/N No
Total Fin. Sqft 1273
Originating Board Space Coast MLS (Space Coast Association of REALTORS®)
Year Built 1967
Annual Tax Amount $774
Tax Year 2020
Lot Size 0.340 Acres
Acres 0.34
Property Description
MOVE-IN READY FAMILY HOME! Well-Built CBS Home Lovingly Maintained. Home Is Situated On A Huge .34 Acre Cul-De-Sac Lot (Largest In Sub'd) Backing To Open Space/Drainage Easement For Added Privacy; Large Screened Porch For Relaxing and Lots of Fenced Backyard Room For Kids To Play, Store Boat/RV, Etc. - NO HOA! Home Features Cove Ceilings, Multiple Pocket Doors, Alarm System, Tons of Closet Space and Built-Ins; BONUS - Terrazzo Floors Under Quality Carpeting! 16'' Tile (Wet Areas), Newer Stainless Steel Refrigerator (2021), Washer & Dryer Included (Dryer Approx. 1 Year Old), Newer Programable Thermostat, LED Lights in Kitchen, Exterior Painted 2019, Newer Water/Drain Lines, Clam Shell Awnings. Location Affords Convenient Access To Employment Centers, Airport & Beaches. FURNISHED TOO! TOO!
Location
State FL
County Brevard
Area 323 - Eau Gallie
Direction From Sarno Road, South On Ironwood To Very End Of Road - 472 In Cul-De-Sac.
Interior
Interior Features Breakfast Bar, Breakfast Nook, Built-in Features, Ceiling Fan(s), Primary Bathroom - Tub with Shower
Heating Central, Electric
Cooling Central Air, Electric
Flooring Carpet, Terrazzo, Tile
Furnishings Furnished
Appliance Dishwasher, Disposal, Dryer, Electric Range, Electric Water Heater, Microwave, Refrigerator, Washer
Exterior
Exterior Feature Storm Shutters
Parking Features Attached, Garage, Garage Door Opener, RV Access/Parking
Garage Spaces 1.0
Fence Chain Link, Fenced, Vinyl
Pool None
Utilities Available Electricity Connected
Roof Type Shingle
Street Surface Asphalt
Accessibility Grip-Accessible Features
Porch Patio, Porch, Screened
Garage Yes
Building
Lot Description Cul-De-Sac, Dead End Street, Sprinklers In Front, Sprinklers In Rear
Faces Northwest
Sewer Public Sewer
Water Public, Well
Level or Stories One
New Construction No
Schools
Elementary Schools Harbor City
High Schools Eau Gallie
Others
Pets Allowed Yes
HOA Name GREENTREE PARK SUBD
Senior Community No
Tax ID 27-37-20-76-0000b.0-0016.00
Security Features Security System Owned,Smoke Detector(s)
Acceptable Financing Cash, Conventional, FHA, VA Loan
Listing Terms Cash, Conventional, FHA, VA Loan
Special Listing Condition Standard
Read Less
Want to know what your home might be worth? Contact us for a FREE valuation!

Our team is ready to help you sell your home for the highest possible price ASAP

Bought with Dale Sorensen Real Estate Inc.




