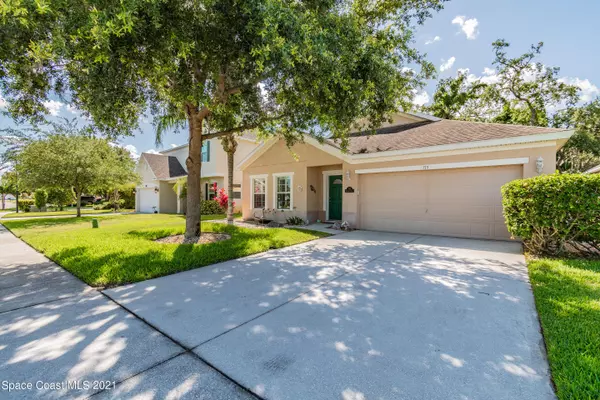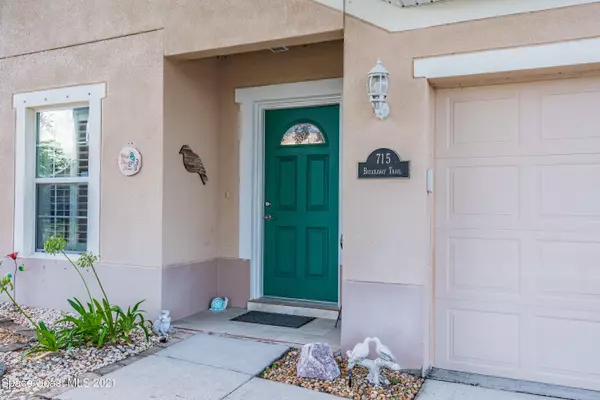$329,900
$329,900
For more information regarding the value of a property, please contact us for a free consultation.
715 Breakaway TRL Titusville, FL 32780
3 Beds
2 Baths
1,978 SqFt
Key Details
Sold Price $329,900
Property Type Single Family Home
Sub Type Single Family Residence
Listing Status Sold
Purchase Type For Sale
Square Footage 1,978 sqft
Price per Sqft $166
Subdivision Sisson Meadows
MLS Listing ID 907581
Sold Date 07/22/21
Bedrooms 3
Full Baths 2
HOA Fees $43/qua
HOA Y/N Yes
Total Fin. Sqft 1978
Originating Board Space Coast MLS (Space Coast Association of REALTORS®)
Year Built 2010
Annual Tax Amount $3,156
Tax Year 2020
Lot Size 6,098 Sqft
Acres 0.14
Property Sub-Type Single Family Residence
Property Description
This is a beautiful home on a preserve lot in the highly desired Sisson Meadows Community. Home features a split floorplan with 3 bedrooms and 2 baths. Master Bedroom has a spacious walk-in closet and a separate room attached that has its own closet and therefore, could be used as a 4th bedroom or a nursery/office/sitting room. This En-suite includes a Garden tub, separate shower and dual sinks. The formal living/dining room combo adds elegance as you enter and leads into an open kitchen/family room. Kitchen includes quartz countertops, a separate island, stainless steel appliances and a dinette area as well. Inside laundry room! The 2 car garage has an insulated garage door. Plantation shutters thru out and the outside of the home has hurricane shutters. New A/C system March,2021. March,2021.
Location
State FL
County Brevard
Area 104 - Titusville Sr50 - Kings H
Direction From Hwy 95, take exit 215 and go east on Hwy 50. Turn Right on Sisson Rd and turn left on Breakaway Trail. Go straight and follow the road around the curve. Turn left. The house is on the left.
Interior
Interior Features Ceiling Fan(s), Kitchen Island, Primary Bathroom - Tub with Shower, Primary Bathroom -Tub with Separate Shower, Split Bedrooms, Vaulted Ceiling(s), Walk-In Closet(s)
Heating Central, Electric, Heat Pump
Cooling Central Air
Flooring Tile
Furnishings Unfurnished
Appliance Dishwasher, Disposal, Electric Range, Electric Water Heater, Microwave, Refrigerator
Exterior
Exterior Feature Storm Shutters
Parking Features Attached, Garage Door Opener
Garage Spaces 2.0
Fence Fenced, Vinyl
Pool None
Utilities Available Cable Available, Electricity Connected, Sewer Available, Water Available
Amenities Available Maintenance Grounds, Management - Full Time, Other
Roof Type Shingle
Street Surface Asphalt
Porch Patio, Porch, Screened
Garage Yes
Building
Faces South
Sewer Public Sewer
Water Public
Level or Stories One
New Construction No
Schools
Elementary Schools Imperial Estates
High Schools Titusville
Others
Pets Allowed Yes
HOA Name HollySentry Mgmt
Senior Community No
Tax ID 22-35-27-32-0000c.0-0022.00
Security Features Smoke Detector(s)
Acceptable Financing Cash, Conventional, FHA, VA Loan
Listing Terms Cash, Conventional, FHA, VA Loan
Special Listing Condition Standard
Read Less
Want to know what your home might be worth? Contact us for a FREE valuation!

Our team is ready to help you sell your home for the highest possible price ASAP

Bought with Keller Williams Space Coast




