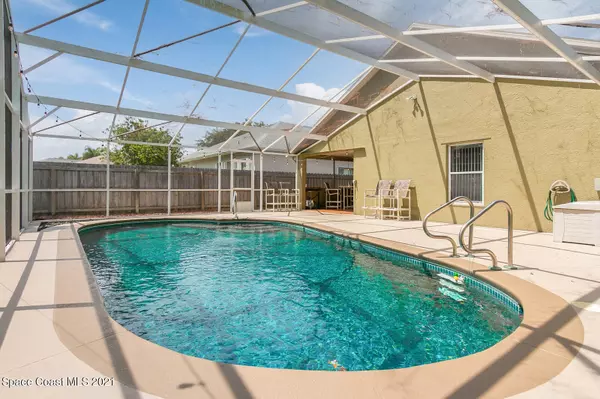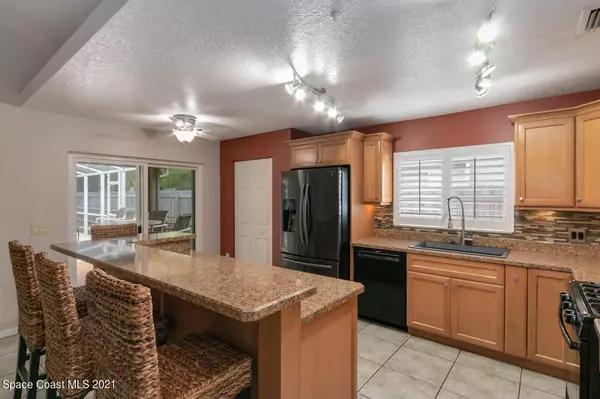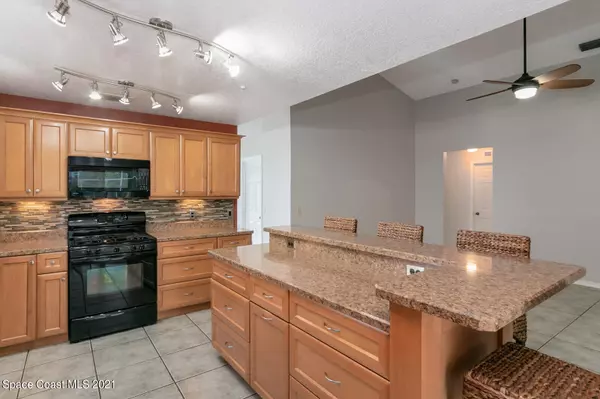$375,000
$425,000
11.8%For more information regarding the value of a property, please contact us for a free consultation.
2735 Mariah DR Melbourne, FL 32940
3 Beds
2 Baths
1,669 SqFt
Key Details
Sold Price $375,000
Property Type Single Family Home
Sub Type Single Family Residence
Listing Status Sold
Purchase Type For Sale
Square Footage 1,669 sqft
Price per Sqft $224
Subdivision Live Oak Phase 2
MLS Listing ID 906954
Sold Date 07/26/21
Bedrooms 3
Full Baths 2
HOA Fees $14/ann
HOA Y/N Yes
Total Fin. Sqft 1669
Originating Board Space Coast MLS (Space Coast Association of REALTORS®)
Year Built 1996
Annual Tax Amount $3,517
Tax Year 2020
Lot Size 6,970 Sqft
Acres 0.16
Property Description
Tucked in back of desirable Live Oak and zoned for A-rated schools, this is the saltwater pool home your family's waiting for! The kitchen is a chef's dream: hardwood cabinets, abundant storage, gas appliances, open concept for entertaining. The dark-finish lagoon-style pool has salt generator for easy maintenance and heater for year-round fun. Upgrades everywhere, including both bathrooms! CBS construction keeps your family safe and secure w/cheap insurance. 5kW+ solar system, radiant barrier (2014 roof) & 18'' blown in attic insulation = energy efficient & cheap utility bills! Natural gas for range, dryer, water heater. Fenced backyard with preserve/lake view. Convenient to award-winning restaurants, shopping, entertainment/, healthcare, more.
Location
State FL
County Brevard
Area 322 - Ne Melbourne/Palm Shores
Direction From Wickham Road, turn east into Live Oak on Mariah and follow it almost all the way to the back. House on the right. Sign in the yard.
Interior
Interior Features Breakfast Bar, Ceiling Fan(s), Kitchen Island, Split Bedrooms, Vaulted Ceiling(s)
Flooring Tile
Furnishings Unfurnished
Appliance Dishwasher, Gas Range, Microwave, Refrigerator
Exterior
Exterior Feature ExteriorFeatures
Parking Features Attached, Garage Door Opener
Garage Spaces 2.0
Fence Fenced, Wood
Pool Electric Heat, In Ground, Private, Salt Water, Screen Enclosure
View Lake, Pond, Water
Roof Type Shingle
Porch Patio, Porch, Screened
Garage Yes
Building
Faces Northeast
Sewer Public Sewer
Water Public
Level or Stories One
New Construction No
Schools
Elementary Schools Sherwood
High Schools Satellite
Others
Pets Allowed Yes
HOA Name LIVE OAK PHASE TWO
Senior Community No
Tax ID 26-37-30-76-0000a.0-0099.00
Acceptable Financing Cash, Conventional, FHA, VA Loan
Listing Terms Cash, Conventional, FHA, VA Loan
Special Listing Condition Standard
Read Less
Want to know what your home might be worth? Contact us for a FREE valuation!

Our team is ready to help you sell your home for the highest possible price ASAP

Bought with EXP Realty, LLC




