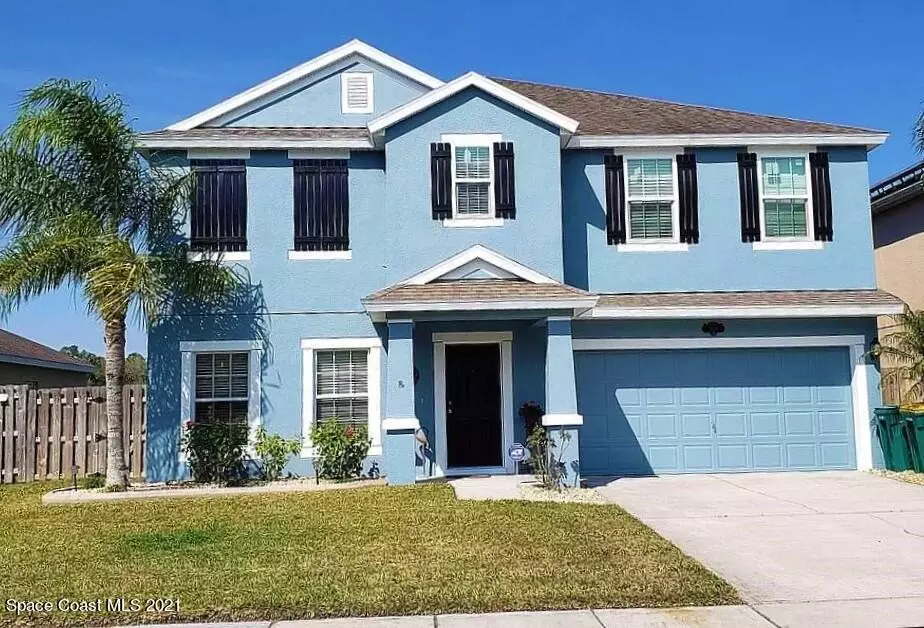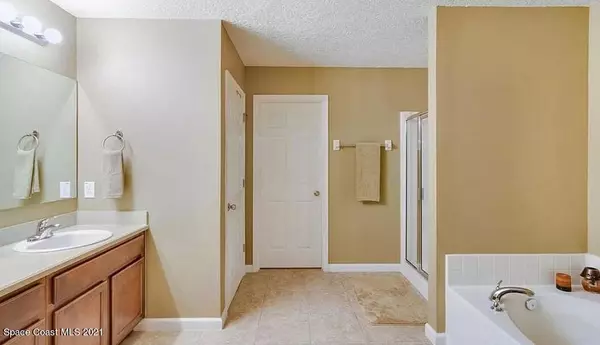$400,000
$415,000
3.6%For more information regarding the value of a property, please contact us for a free consultation.
3635 Aria DR Melbourne, FL 32904
4 Beds
3 Baths
2,743 SqFt
Key Details
Sold Price $400,000
Property Type Single Family Home
Sub Type Single Family Residence
Listing Status Sold
Purchase Type For Sale
Square Footage 2,743 sqft
Price per Sqft $145
Subdivision Hammock Trace Preserve Phase 2
MLS Listing ID 906384
Sold Date 07/21/21
Bedrooms 4
Full Baths 2
Half Baths 1
HOA Fees $38/ann
HOA Y/N Yes
Total Fin. Sqft 2743
Originating Board Space Coast MLS (Space Coast Association of REALTORS®)
Year Built 2010
Annual Tax Amount $3,997
Tax Year 2020
Lot Size 6,534 Sqft
Acres 0.15
Property Description
Back on the market. ENJOY YOUR PRIVATE Saltwater POOL overlooking the lake from your backyard. A gated community with a community pool, close to shopping, restaurants, and minutes to the BEACH! Immaculate two story 4 bedroom/2.5 bath home. Owner's suite is 13 x 26 with huge walk-in closet, Ensuite offers double vanity sinks, soaking tub, and separate shower. All 4 bedrooms are upstairs, along with cozy loft and laundry room. Downstairs has open floor plan, perfect for entertaining. NEW 2017 SS appliances, NEW 2021 plank vinyl flooring & exterior freshly painted. New 2020 Impact windows 2nd floor w/ transferable warranty, hurricane shutters 1st floor. NEW Saltwater pool 2018. Fenced backyard. Very energy efficient home w avg. electric bill only $130 month a month! Transferable termite bond. This home is move-in ready. Don't miss out on this beautiful waterfront saltwater pool home!
Location
State FL
County Brevard
Area 331 - West Melbourne
Direction John Rodes Blvd to Palladian Way Right on Aria Drive home on left side
Interior
Interior Features Breakfast Nook, Ceiling Fan(s), Open Floorplan, Pantry, Primary Bathroom - Tub with Shower, Primary Bathroom -Tub with Separate Shower, Split Bedrooms, Walk-In Closet(s)
Heating Central, Electric
Cooling Central Air, Electric
Flooring Carpet, Tile, Vinyl
Furnishings Unfurnished
Appliance Dishwasher, Disposal, Dryer, Electric Range, Electric Water Heater, Microwave, Refrigerator, Washer
Exterior
Exterior Feature Storm Shutters
Parking Features Attached, Garage Door Opener
Garage Spaces 2.0
Fence Fenced, Wood
Pool Community, Private, Salt Water
Utilities Available Cable Available, Electricity Connected
Amenities Available Maintenance Grounds, Management - Full Time
Waterfront Description Lake Front,Pond
View Lake, Pond, Pool, Water
Roof Type Shingle
Porch Porch
Garage Yes
Building
Lot Description Sprinklers In Front, Sprinklers In Rear
Faces South
Sewer Public Sewer
Water Public, Well
Level or Stories Two
New Construction No
Schools
Elementary Schools Roy Allen
High Schools Eau Gallie
Others
HOA Name Towersmgmt.com
Senior Community No
Tax ID 27-36-26-78-00000.0-0213.00
Security Features Gated with Guard,Security System Leased,Smoke Detector(s)
Acceptable Financing Cash, Conventional
Listing Terms Cash, Conventional
Special Listing Condition Standard
Read Less
Want to know what your home might be worth? Contact us for a FREE valuation!

Our team is ready to help you sell your home for the highest possible price ASAP

Bought with RE/MAX Solutions




