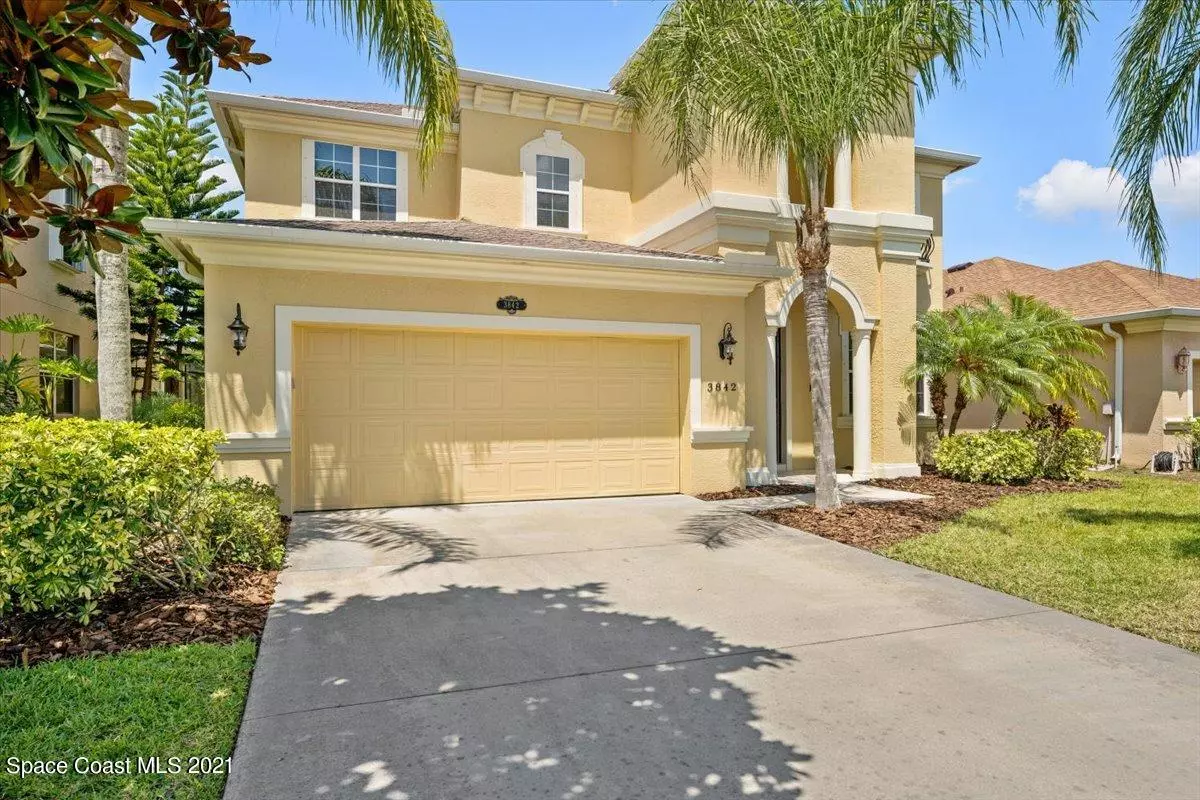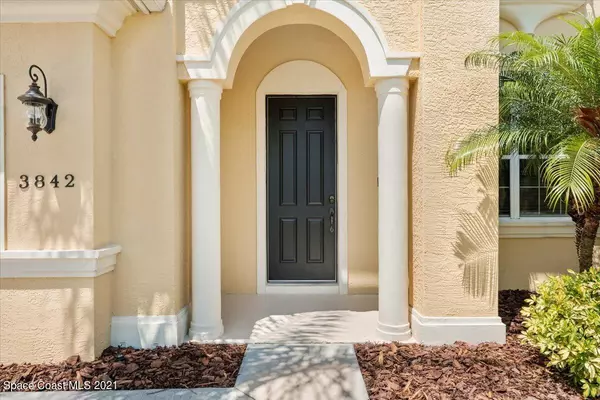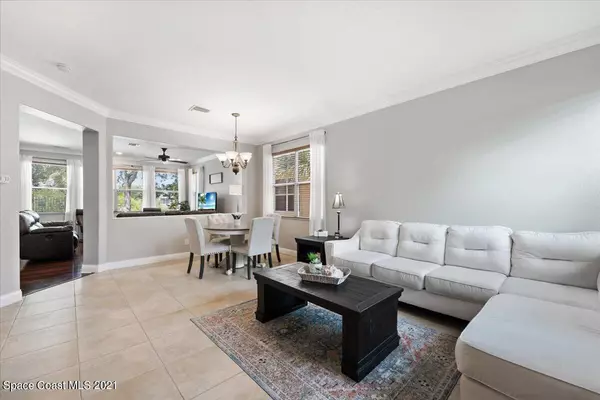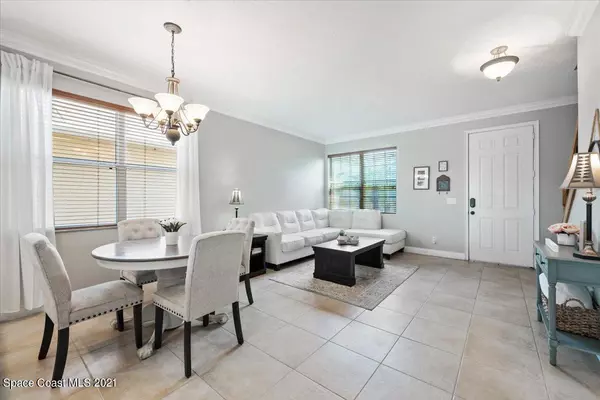$408,500
$379,900
7.5%For more information regarding the value of a property, please contact us for a free consultation.
3842 Joslin WAY Melbourne, FL 32904
3 Beds
3 Baths
2,593 SqFt
Key Details
Sold Price $408,500
Property Type Single Family Home
Sub Type Single Family Residence
Listing Status Sold
Purchase Type For Sale
Square Footage 2,593 sqft
Price per Sqft $157
Subdivision Manchester Lakes Phase 1
MLS Listing ID 906366
Sold Date 06/22/21
Bedrooms 3
Full Baths 2
Half Baths 1
HOA Fees $30/ann
HOA Y/N Yes
Total Fin. Sqft 2593
Originating Board Space Coast MLS (Space Coast Association of REALTORS®)
Year Built 2007
Annual Tax Amount $2,487
Tax Year 2019
Lot Size 6,098 Sqft
Acres 0.14
Property Sub-Type Single Family Residence
Property Description
Outstanding Location & Private Lot! Large 3 bedroom home PLUS bonus Loft, with over 2500 square feet under air! Stunning Lakefront Pool Home. Freshly painted interior, Spacious Layout featuring a Formal Living space and Open Kitchen overlooking the Family & Dining Room. As you walk through be prepared to be amazed by the natural lighting and high ceilings. Large Open kitchen featuring granite countertops, stainless steel appliances, wood cabinetry and decorative tiled backsplash. Second Floors offers an inviting loft, Guest bedrooms & Bath and a very spacious Master Suite featuring tray ceilings, master bath with walk in tiled shower, soaking Tub and His & Hers vanity, PLUS a large walk-in closet. Lovely Waterfall Pool, Spacious Lanai area overlooking the lake and private preserve
Location
State FL
County Brevard
Area 331 - West Melbourne
Direction From 192, South onto Dairy Road, West on Eber Blvd, right onto Durham Dr, left onto Attiburgh Blvd, then left on Joslin Way. House on the right
Interior
Interior Features Ceiling Fan(s), Primary Bathroom - Tub with Shower, Primary Bathroom -Tub with Separate Shower, Walk-In Closet(s)
Heating Central, Electric
Cooling Central Air, Electric
Flooring Carpet, Tile, Wood
Furnishings Unfurnished
Appliance Dishwasher, Dryer, Electric Range, Electric Water Heater, Microwave, Refrigerator, Washer
Exterior
Exterior Feature Storm Shutters
Parking Features Attached
Garage Spaces 2.0
Pool In Ground, Private, Waterfall
Amenities Available Management - Off Site
Waterfront Description Lake Front,Pond
View Lake, Pond, Pool, Water
Roof Type Shingle
Street Surface Asphalt
Porch Porch
Garage Yes
Building
Faces East
Sewer Public Sewer
Water Public
Level or Stories Two
New Construction No
Schools
Elementary Schools Riviera
High Schools Melbourne
Others
HOA Name MANCHESTER LAKES PHASE ONE
Senior Community No
Tax ID 28-37-17-50-00000.0-0357.00
Acceptable Financing Cash, Conventional, FHA, VA Loan
Listing Terms Cash, Conventional, FHA, VA Loan
Special Listing Condition Standard
Read Less
Want to know what your home might be worth? Contact us for a FREE valuation!

Our team is ready to help you sell your home for the highest possible price ASAP

Bought with Coldwell Banker Paradise




