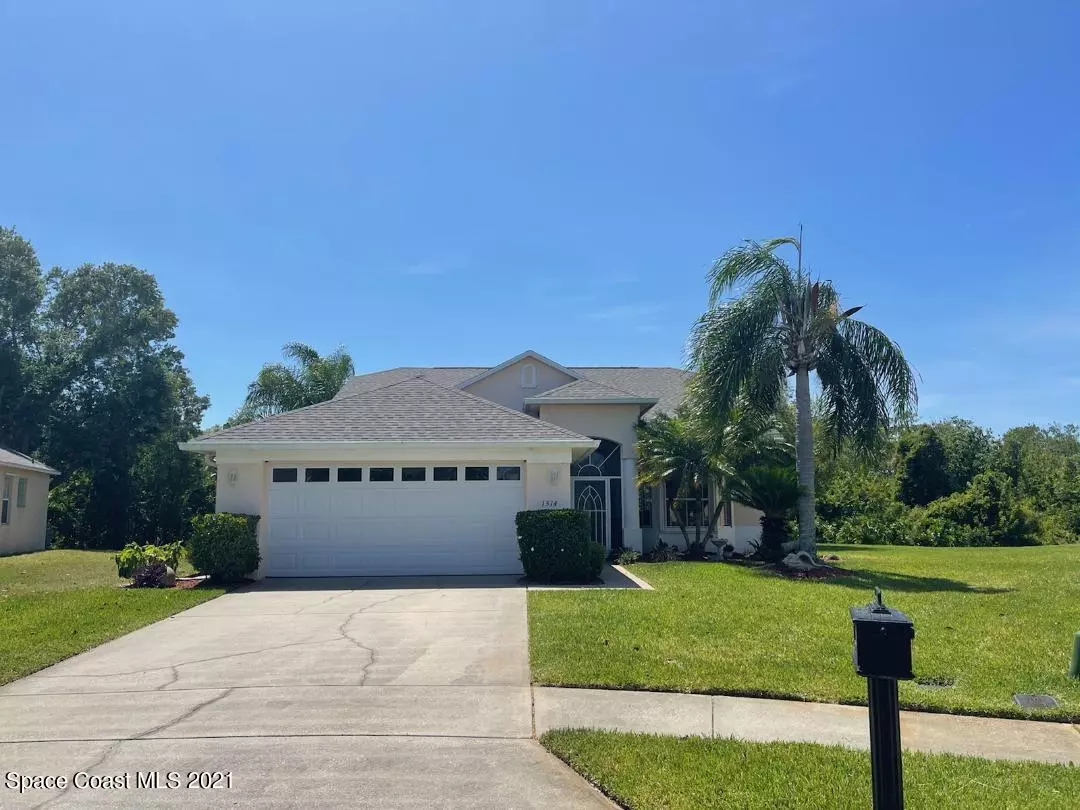$375,000
$390,000
3.8%For more information regarding the value of a property, please contact us for a free consultation.
1514 Ficus Point DR Melbourne, FL 32940
3 Beds
2 Baths
1,842 SqFt
Key Details
Sold Price $375,000
Property Type Single Family Home
Sub Type Single Family Residence
Listing Status Sold
Purchase Type For Sale
Square Footage 1,842 sqft
Price per Sqft $203
Subdivision Sawgrass At Suntree Phase 2
MLS Listing ID 905572
Sold Date 07/09/21
Bedrooms 3
Full Baths 2
HOA Fees $125/mo
HOA Y/N Yes
Total Fin. Sqft 1842
Originating Board Space Coast MLS (Space Coast Association of REALTORS®)
Year Built 2001
Annual Tax Amount $3,417
Tax Year 2020
Lot Size 0.320 Acres
Acres 0.32
Lot Dimensions 0.32 acres/ 13,939 sf
Property Sub-Type Single Family Residence
Property Description
This house is a lovely well maintained 3bdrm, 2bath home in sought after neighborhood of Sawgrass at Suntree. Situated on the preserve with a peaceful view of the lake from your large screened in patio/pool area. Located at the end of cul-de-sac on .32 acre lot. Brand new roof with a 50 year transferable warranty. New wood flooring in the kitchen. Tile throughout the rest of the house. Updated bathrooms, eat in kitchen, formal dining room, Two skylights in the living room. Large master bedroom with his and her closets, 4 year old A/C unit. Double sliding doors out to the patio/pool from living room. The home has open concept and split plan layout. Living area is light and airy. This is a wonderful home to relax and enjoy the beauty all around. HOA includes lawn maintenance. A+ schools.
Location
State FL
County Brevard
Area 218 - Suntree S Of Wickham
Direction Wickham Road to St. Andrews Blvd. Right on Portage Trail. Enter Gated Community of Summit. Right on Bowmore. Right on Ficus Point. House at end of cul da sac.
Interior
Interior Features Ceiling Fan(s), Eat-in Kitchen, His and Hers Closets, Open Floorplan, Pantry, Primary Bathroom - Tub with Shower, Primary Bathroom -Tub with Separate Shower, Skylight(s), Split Bedrooms, Walk-In Closet(s)
Heating Central, Electric
Cooling Central Air, Electric
Flooring Tile, Wood
Appliance Gas Range, Gas Water Heater, Refrigerator
Laundry Electric Dryer Hookup, Gas Dryer Hookup, Washer Hookup
Exterior
Exterior Feature Storm Shutters
Parking Features Attached, Garage Door Opener
Garage Spaces 2.0
Pool Community, In Ground, Private, Screen Enclosure, Other
Utilities Available Cable Available, Electricity Connected, Natural Gas Connected, Water Available
Amenities Available Clubhouse, Fitness Center, Maintenance Grounds, Management - Full Time, Other
Waterfront Description Waterfront Community
View Pool, Trees/Woods, Protected Preserve
Roof Type Shingle
Street Surface Asphalt
Porch Patio, Porch, Screened
Garage Yes
Building
Lot Description Cul-De-Sac
Faces North
Sewer Septic Tank
Water Public
Level or Stories One
New Construction No
Schools
Elementary Schools Suntree
High Schools Viera
Others
Pets Allowed Yes
HOA Name Tower Group
Senior Community No
Tax ID 26-36-27-Rs-0000b.0-0075.00
Security Features Security Gate,Security System Leased
Acceptable Financing Cash, Conventional, FHA, VA Loan
Listing Terms Cash, Conventional, FHA, VA Loan
Special Listing Condition Standard
Read Less
Want to know what your home might be worth? Contact us for a FREE valuation!

Our team is ready to help you sell your home for the highest possible price ASAP

Bought with Melbourne Beach Properties,Inc
