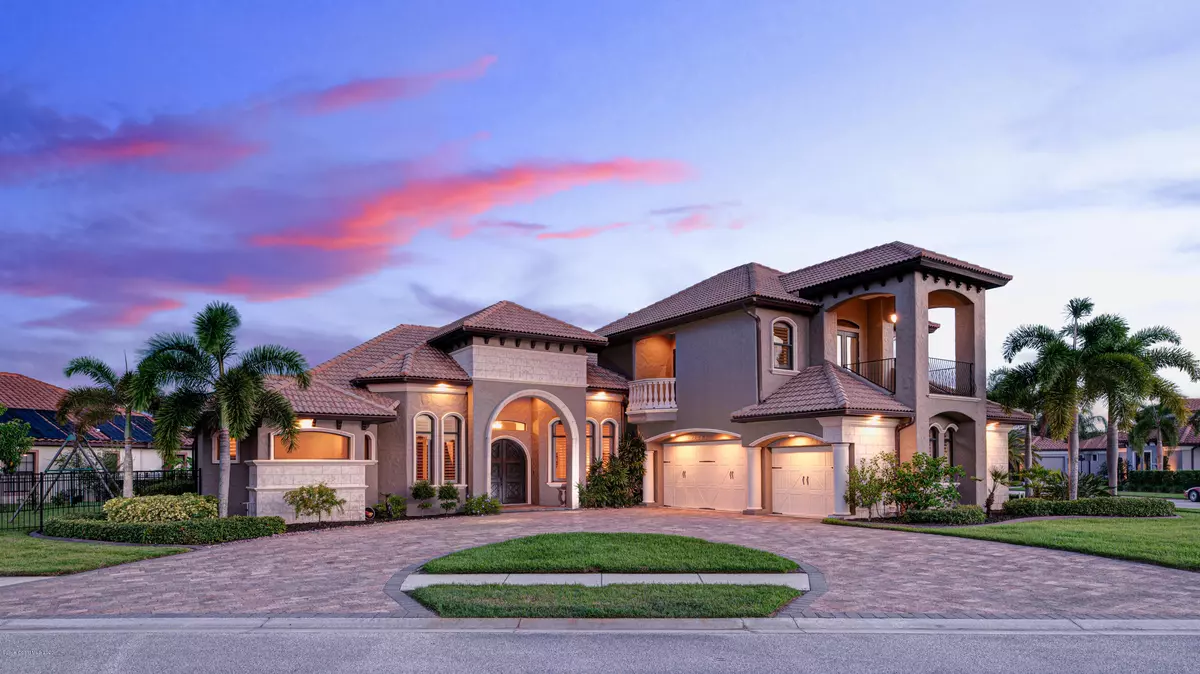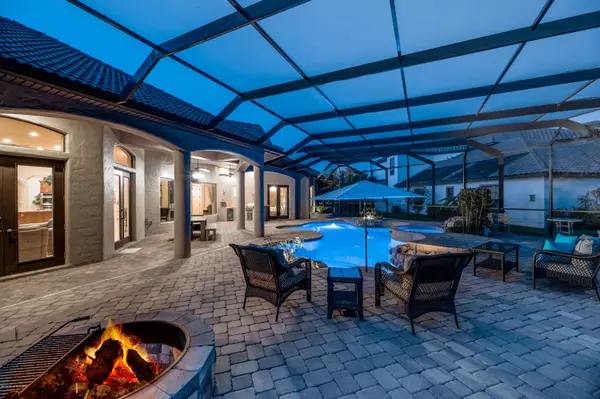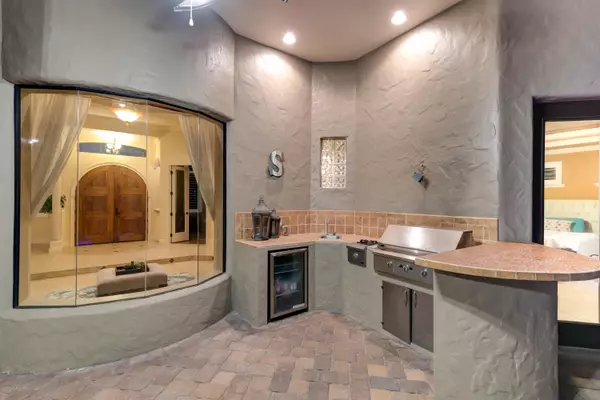$1,080,000
$1,125,000
4.0%For more information regarding the value of a property, please contact us for a free consultation.
3199 Wyndham WAY Melbourne, FL 32940
4 Beds
5 Baths
3,863 SqFt
Key Details
Sold Price $1,080,000
Property Type Single Family Home
Sub Type Single Family Residence
Listing Status Sold
Purchase Type For Sale
Square Footage 3,863 sqft
Price per Sqft $279
Subdivision Wyndham At Duran
MLS Listing ID 886568
Sold Date 02/26/21
Bedrooms 4
Full Baths 4
Half Baths 1
HOA Fees $1,699
HOA Y/N Yes
Total Fin. Sqft 3863
Originating Board Space Coast MLS (Space Coast Association of REALTORS®)
Year Built 2007
Annual Tax Amount $9,038
Tax Year 2020
Lot Size 0.400 Acres
Acres 0.4
Property Description
''Exquisite'' is truly the only word that perfectly portrays this stunning executive home. Located in the prestigious Viera West guard gated community of Wyndham at Duran! 4 Bedrooms, +4 Bath + 1/2 Bath, +Bonus Room with wet bar, +2 balconies, +California Closets in Master, + Home Theater, +Office, +Central Vacuum, +Wine Cellar, +Electric Fireplace, +Summer Kitchen, +Solar Heated, Screened In Pool, +Firepit, +Huge Circular Driveway, +3 Car Garage,+ .4 Acre CORNER lot with partial water views, +Fenced-in Side Yard! Main floor living includes, 3 bedrooms, 3 baths, office, formal living, formal dining, family room and a kitchen fit for king! The 2nd floor showcases an additional bedroom and bath, home theater room and the bonus room. Bonus room includes wet bar and has a balcony. This chef's kitchen is one even Gordon Ramsey would want to cook in! Jenn Air gas range, 42 in cabinets, granite counter tops, Custom Kitchen Aid Refrigerator, Built in wall oven & wine cellar. Family room highlights an electric fireplace and gorgeous views to the pool. Master Suite includes a wraparound shower, garden tub, his and her vanities, gorgeous custom cabinetry in the walk-in closets with double doors leading to the pool. Pool is truly a resort inspired retreat. With a summer kitchen and fire pit, this patio is ready for your outdoor gatherings! Located close to everything, & A rated schools! Drive this property to the top of the must see list!
Location
State FL
County Brevard
Area 217 - Viera West Of I 95
Direction N Wickham Road to the Round-About in Viera. Take the Second Exit on Round-About to continue on N Wickham Road. Continue to Wyndham at Duran, on Right. Take First Right On Wyndham Way follow to 3199.
Interior
Interior Features Breakfast Nook, Built-in Features, Ceiling Fan(s), Eat-in Kitchen, His and Hers Closets, Kitchen Island, Pantry, Primary Bathroom - Tub with Shower, Primary Bathroom -Tub with Separate Shower, Primary Downstairs, Split Bedrooms, Walk-In Closet(s)
Heating Central, Electric
Cooling Central Air, Electric
Flooring Carpet, Tile, Wood
Fireplaces Type Other
Furnishings Unfurnished
Fireplace Yes
Appliance Dishwasher, Disposal, Gas Range, Gas Water Heater, Microwave, Refrigerator
Laundry Electric Dryer Hookup, Gas Dryer Hookup, Washer Hookup
Exterior
Exterior Feature Balcony, Fire Pit, Outdoor Kitchen
Parking Features Attached, Garage Door Opener
Garage Spaces 3.0
Fence Fenced, Wrought Iron
Pool Private, Screen Enclosure, Solar Heat, Waterfall
Utilities Available Natural Gas Connected, Water Available
Amenities Available Maintenance Grounds, Management - Full Time
View Pool
Roof Type Tile
Porch Patio, Porch, Screened
Garage Yes
Building
Lot Description Corner Lot, Sprinklers In Front, Sprinklers In Rear
Faces North
Sewer Public Sewer
Water Public, Well
Level or Stories Two
New Construction No
Schools
Elementary Schools Quest
High Schools Viera
Others
HOA Name Leland Management
HOA Fee Include Security
Senior Community No
Tax ID 26-36-09-Uh-0000a.0-0059.00
Security Features Gated with Guard,Security Gate,Security System Owned,Smoke Detector(s)
Acceptable Financing Cash, Conventional
Listing Terms Cash, Conventional
Special Listing Condition Standard
Read Less
Want to know what your home might be worth? Contact us for a FREE valuation!

Our team is ready to help you sell your home for the highest possible price ASAP

Bought with Kirschner Real Estate G




