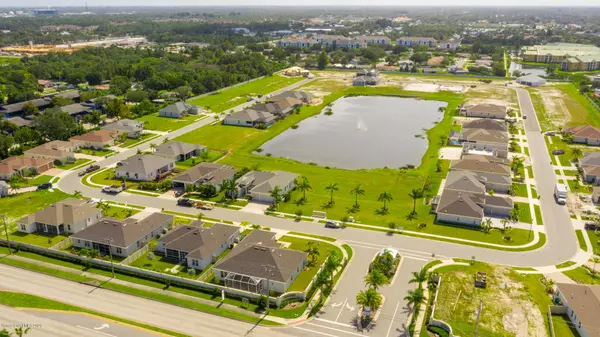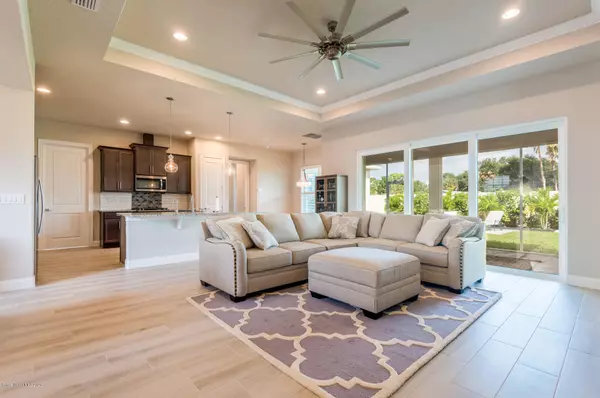$385,000
$399,900
3.7%For more information regarding the value of a property, please contact us for a free consultation.
4455 Negal CIR Melbourne, FL 32901
3 Beds
2 Baths
1,868 SqFt
Key Details
Sold Price $385,000
Property Type Single Family Home
Sub Type Single Family Residence
Listing Status Sold
Purchase Type For Sale
Square Footage 1,868 sqft
Price per Sqft $206
Subdivision Laguna Village
MLS Listing ID 886693
Sold Date 01/07/21
Bedrooms 3
Full Baths 2
HOA Fees $62/ann
HOA Y/N Yes
Total Fin. Sqft 1868
Originating Board Space Coast MLS (Space Coast Association of REALTORS®)
Year Built 2018
Annual Tax Amount $3,410
Tax Year 2020
Lot Size 8,712 Sqft
Acres 0.2
Property Description
This is the only Avalon model available in the DiPrima built Laguna Village. Tons of extras included in this mint condition home. Beautiful wood look tile throughout, huge granite island with plenty of room for seating. Bedrooms are all super spacious. Bypass sliding closet doors. 10' ceilings, stackable triple sliders, Brinks security system (22 months already paid for and transferrable), 4 cameras, security film on all windows, motion detection flood lights outside. Whole home water treatment system, reverse osmosis system, natural gas water heater, cooking and HVAC. Upgraded HEPA filter. Plantation shutters throughout. Wired for Tesla charging system - Charging System itself is negotiable. Fully upgraded laundry, brand new washer and dryer, termite bond is included
Location
State FL
County Brevard
Area 330 - Melbourne - Central
Direction Eber Blvd to Negal Cir. After entering Laguna Village take 1st left. Home is the 2nd one on the left.
Interior
Interior Features Breakfast Nook, Ceiling Fan(s), Eat-in Kitchen, His and Hers Closets, Kitchen Island, Open Floorplan, Pantry, Primary Bathroom - Tub with Shower, Primary Downstairs, Split Bedrooms, Walk-In Closet(s)
Heating Central, Natural Gas
Cooling Central Air, Electric
Flooring Tile
Furnishings Unfurnished
Appliance Convection Oven, Dishwasher, Disposal, Dryer, Gas Range, Gas Water Heater, Microwave, Refrigerator, Washer
Laundry Electric Dryer Hookup, Gas Dryer Hookup, Sink, Washer Hookup
Exterior
Exterior Feature Storm Shutters
Parking Features Attached, Garage Door Opener
Garage Spaces 2.0
Fence Fenced, Vinyl
Pool None
Utilities Available Cable Available, Electricity Connected, Natural Gas Connected, Water Available
Amenities Available Maintenance Grounds, Management - Developer
Roof Type Shingle
Porch Patio, Porch, Screened
Garage Yes
Building
Lot Description Sprinklers In Front, Sprinklers In Rear
Faces South
Sewer Public Sewer
Water Public, Shared Well, Well
Level or Stories One
New Construction No
Schools
Elementary Schools University Park
High Schools Palm Bay
Others
HOA Name LAGUNA VILLAGE PHASE ONE
Senior Community No
Tax ID 28-37-16-77-00000.0-0044.00
Security Features Security Gate,Security System Owned,Smoke Detector(s)
Acceptable Financing Cash, Conventional, FHA, VA Loan
Listing Terms Cash, Conventional, FHA, VA Loan
Special Listing Condition Standard
Read Less
Want to know what your home might be worth? Contact us for a FREE valuation!

Our team is ready to help you sell your home for the highest possible price ASAP

Bought with Dream Realty




