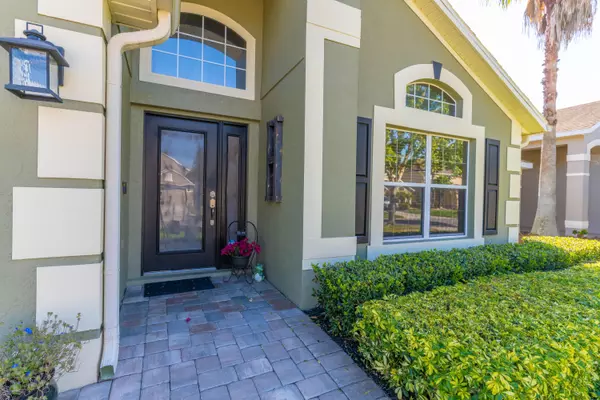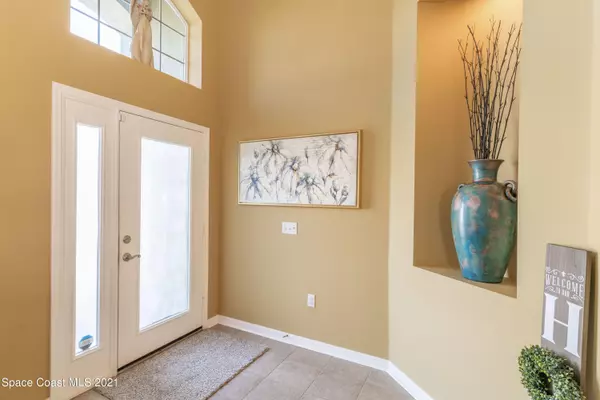$410,000
$385,000
6.5%For more information regarding the value of a property, please contact us for a free consultation.
13412 Early Frost CIR Orlando, FL 32828
4 Beds
2 Baths
2,160 SqFt
Key Details
Sold Price $410,000
Property Type Single Family Home
Sub Type Single Family Residence
Listing Status Sold
Purchase Type For Sale
Square Footage 2,160 sqft
Price per Sqft $189
MLS Listing ID 902346
Sold Date 06/03/21
Bedrooms 4
Full Baths 2
HOA Fees $100/mo
HOA Y/N Yes
Total Fin. Sqft 2160
Originating Board Space Coast MLS (Space Coast Association of REALTORS®)
Year Built 2003
Annual Tax Amount $2,012
Tax Year 2020
Lot Size 5,489 Sqft
Acres 0.13
Property Sub-Type Single Family Residence
Property Description
Beautiful & Meticulously Maintained Home in Avalon Lakes. Everything has been Remodeled, Updated & Upgraded! You Will Live the Florida Lifestyle on the Impressive Patio w/ Stone Summer Kitchen, Trex Composite Decking, Professional Grill & Granite Countertops! Formal Living & Dining Rooms Upon Entry! Open Family Room & Kitchen w/ High End Granite, Stainless Steel Appliances! Newer Laminate & Porcelain Tile Throughout, Plush Carpet in Bedrooms. Master Suite has an Sitting Room, Garden Tub, Walk-In Closet & Upgraded Granite. HVAC Replaced 2019, Roof Replaced 2015, Gutters, Extended Paver Driveway, Fenced Yard w/ Dual Gates and So Much More! Avalon Lakes Gated Community has a Pool, Playground, Gym & Clubhouse!
Location
State FL
County Orange
Area 999 - Out Of Area
Direction Right on S. Crown Hill Road from Avalon Park Blvd. Right on Early Frost Circle. Home is on the Right.
Interior
Interior Features Breakfast Bar, Ceiling Fan(s), Eat-in Kitchen, Kitchen Island, Pantry, Primary Bathroom - Tub with Shower, Primary Bathroom -Tub with Separate Shower, Primary Downstairs, Split Bedrooms, Vaulted Ceiling(s), Walk-In Closet(s)
Heating Central, Electric
Cooling Central Air, Electric
Flooring Carpet, Laminate, Tile
Furnishings Unfurnished
Appliance Dishwasher, Disposal, Electric Range, Electric Water Heater, Microwave, Refrigerator
Exterior
Exterior Feature Outdoor Kitchen
Parking Features Attached, Garage Door Opener
Garage Spaces 2.0
Pool Community
Amenities Available Clubhouse, Maintenance Grounds, Management - Full Time, Management - Off Site, Park, Playground, Tennis Court(s)
Roof Type Shingle
Street Surface Asphalt
Porch Patio, Porch
Garage Yes
Building
Faces Southwest
Sewer Public Sewer
Water Public
Level or Stories One
New Construction No
Others
Pets Allowed Yes
HOA Name Jaime Mendoza Castle Group
HOA Fee Include Security
Senior Community Yes
Tax ID 31 22 32 0527 09 077
Acceptable Financing Cash, Conventional
Listing Terms Cash, Conventional
Special Listing Condition Standard
Read Less
Want to know what your home might be worth? Contact us for a FREE valuation!

Our team is ready to help you sell your home for the highest possible price ASAP

Bought with Non-MLS or Out of Area




