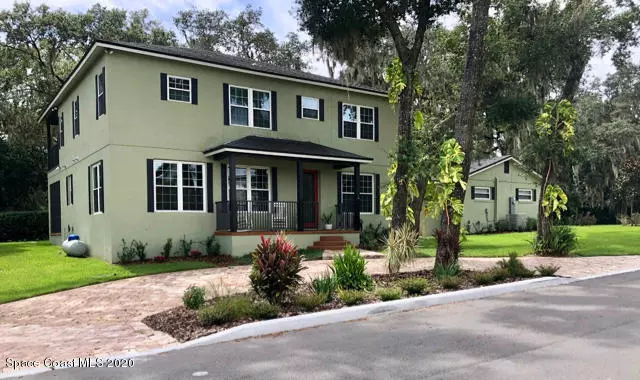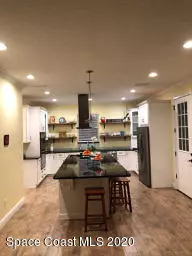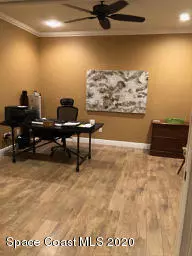$615,000
$675,000
8.9%For more information regarding the value of a property, please contact us for a free consultation.
600 Fern ST Oviedo, FL 32765
7 Beds
6 Baths
3,647 SqFt
Key Details
Sold Price $615,000
Property Type Single Family Home
Sub Type Single Family Residence
Listing Status Sold
Purchase Type For Sale
Square Footage 3,647 sqft
Price per Sqft $168
MLS Listing ID 885293
Sold Date 01/12/21
Style Multi Generational
Bedrooms 7
Full Baths 5
Half Baths 1
HOA Y/N No
Total Fin. Sqft 3647
Originating Board Space Coast MLS (Space Coast Association of REALTORS®)
Year Built 2014
Annual Tax Amount $5,997
Tax Year 2020
Lot Size 0.350 Acres
Acres 0.35
Lot Dimensions 112X136
Property Description
2-Homes / One price
Drive up the brick paved circle drive to find the MAIN HOUSE, a 4 BEDROOM, 4 BATH home. The first floor includes a spacious dining room, home office, full bath, open-concept kitchen and family room, with wood grain laminate flooring throughout. The kitchen features an oversized island, stainless steel appliances, and black granite countertops complimenting white shaker cabinets. The family room sweeps off the kitchen for an inviting space, complete with a wood-burning fireplace.
On the second floor, you'll see a lovely master bedroom with a walk-in closet. The en suite master bath has a jetted tub and separate shower. Two additional bedrooms share a Jack-and-Jill bath, and the remaining bedroom has its own bath.
Location
State FL
County Seminole
Area 905 - Seminole
Direction SR 434 / Alafaya Tr to Wood St Main Address is 180 Wood St
Interior
Interior Features Breakfast Bar, Ceiling Fan(s), Guest Suite, Jack and Jill Bath, Kitchen Island, Open Floorplan, Pantry, Primary Bathroom - Tub with Shower, Primary Bathroom -Tub with Separate Shower, Walk-In Closet(s)
Heating Central, Heat Pump
Cooling Central Air
Flooring Carpet, Laminate, Tile
Fireplaces Type Wood Burning, Other
Fireplace Yes
Appliance Convection Oven, Dishwasher, Disposal, Dryer, Electric Water Heater, Gas Range, Ice Maker, Microwave, Refrigerator, Washer
Exterior
Exterior Feature Balcony
Parking Features Detached, Garage Door Opener
Garage Spaces 2.0
Pool None
Utilities Available Cable Available, Electricity Connected
View City
Roof Type Shingle
Street Surface Asphalt
Porch Patio, Porch, Screened
Garage Yes
Building
Faces North
Sewer Septic Tank
Water Public
Architectural Style Multi Generational
Level or Stories Two
New Construction No
Others
HOA Name LA JUNE PARK
Senior Community No
Tax ID 15 21 31 513 0d00 0010
Acceptable Financing Cash, Conventional, FHA
Listing Terms Cash, Conventional, FHA
Special Listing Condition Standard
Read Less
Want to know what your home might be worth? Contact us for a FREE valuation!

Our team is ready to help you sell your home for the highest possible price ASAP

Bought with Geneva Land Services, Inc.




