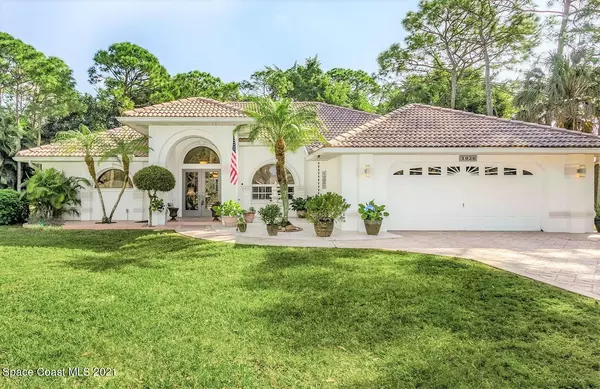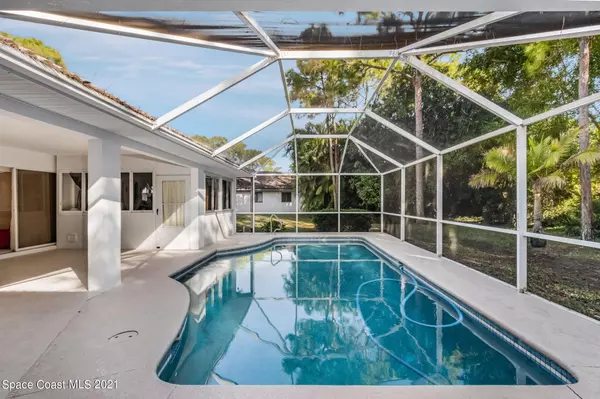$492,500
$499,900
1.5%For more information regarding the value of a property, please contact us for a free consultation.
1936 Piccadilly CIR Cape Coral, FL 33993
3 Beds
2 Baths
2,406 SqFt
Key Details
Sold Price $492,500
Property Type Single Family Home
Sub Type Single Family Residence
Listing Status Sold
Purchase Type For Sale
Square Footage 2,406 sqft
Price per Sqft $204
MLS Listing ID 899108
Sold Date 05/13/21
Bedrooms 3
Full Baths 2
HOA Fees $108/qua
HOA Y/N Yes
Total Fin. Sqft 2406
Originating Board Space Coast MLS (Space Coast Association of REALTORS®)
Year Built 1996
Lot Size 0.580 Acres
Acres 0.58
Lot Dimensions 94 x 170
Property Description
Welcome to this gem of a neighborhood, Trafalgar Woods, a small, gated community of upscale, custom-built homes, all on half-acre lots or more with underground utilities and city water/ sewer. This concrete block home with barrel tiled roof features 3 bedrooms PLUS OFFICE (13'x13' bonus room off master), 2 baths, 2-car garage – for a total of 2,406 sf living and 3,229 total sf – ALL ON A .58-ACRE LOT! The oversized, 29'x16' screened pool is chlorine free and maintenance free and comes complete with automatic pool cleaner. The updated kitchen features newer, solid-wood cabinetry, crown moulding, additional custom cabinetry, Cambria quartz countertops, stainless steel appliances, large pantry, and a nook with pool view! The kitchen is open to oversized family room with impressive vaulted vaulted
Location
State FL
County Lee
Area 999 - Out Of Area
Direction Take Veteran's Highway to RIGHT / NORTH onto SW 20th Ave. about 1 mile to Trafalgar Woods on RIGHT.
Interior
Interior Features Breakfast Bar, Breakfast Nook, Ceiling Fan(s), Eat-in Kitchen, Kitchen Island, Open Floorplan, Pantry, Primary Bathroom - Tub with Shower, Primary Bathroom -Tub with Separate Shower, Primary Downstairs, Split Bedrooms, Vaulted Ceiling(s), Walk-In Closet(s)
Heating Central, Electric
Cooling Central Air, Electric
Flooring Tile
Furnishings Unfurnished
Appliance Dishwasher, Disposal, Electric Range, Electric Water Heater, Microwave, Refrigerator, Water Softener Owned
Laundry Electric Dryer Hookup, Gas Dryer Hookup, Sink, Washer Hookup
Exterior
Exterior Feature ExteriorFeatures
Parking Features Attached, Garage Door Opener
Garage Spaces 2.0
Pool In Ground, Private, Screen Enclosure, Other
Utilities Available Electricity Connected
Amenities Available Basketball Court, Boat Dock, Maintenance Grounds, Management - Full Time, Park, Playground, Tennis Court(s)
View Trees/Woods
Roof Type Tile
Street Surface Asphalt
Accessibility Accessible Entrance, Accessible Full Bath
Porch Patio, Porch, Screened
Garage Yes
Building
Lot Description Few Trees
Faces West
Sewer Public Sewer
Water Public
Level or Stories One
New Construction No
Others
Pets Allowed Yes
HOA Fee Include Security
Senior Community No
Tax ID 28-44-23-C2-00100.0150
Security Features Gated with Guard
Acceptable Financing Cash, Conventional
Listing Terms Cash, Conventional
Special Listing Condition Standard
Read Less
Want to know what your home might be worth? Contact us for a FREE valuation!

Our team is ready to help you sell your home for the highest possible price ASAP

Bought with Non-MLS or Out of Area




