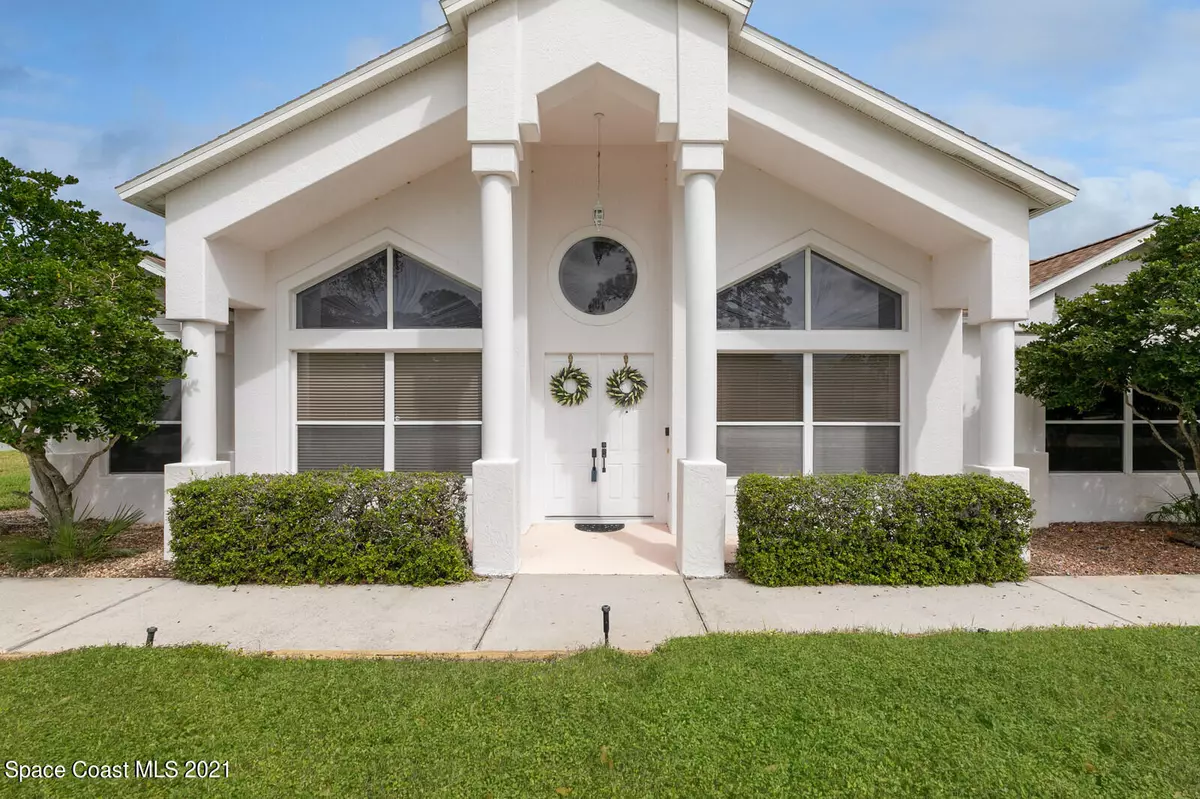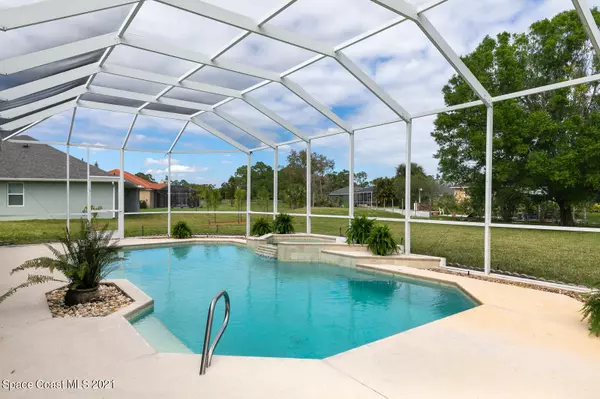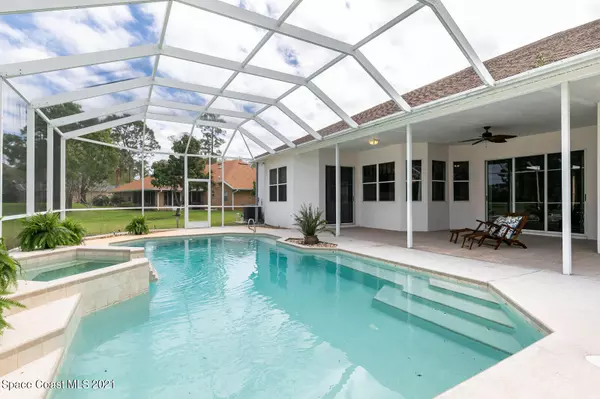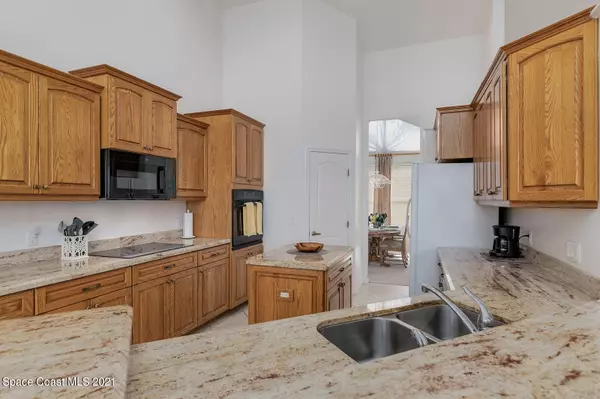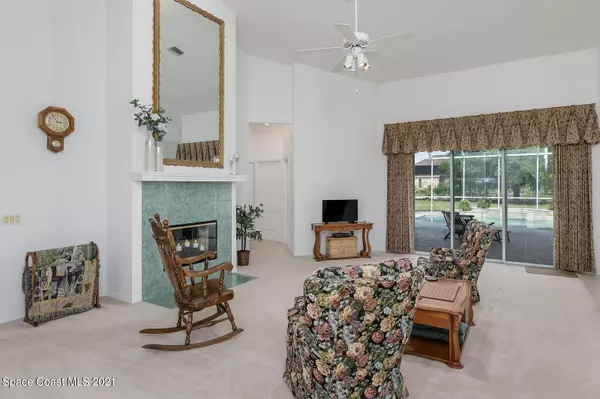$435,000
$425,000
2.4%For more information regarding the value of a property, please contact us for a free consultation.
3700 Peacock DR Melbourne, FL 32904
4 Beds
3 Baths
2,378 SqFt
Key Details
Sold Price $435,000
Property Type Single Family Home
Sub Type Single Family Residence
Listing Status Sold
Purchase Type For Sale
Square Footage 2,378 sqft
Price per Sqft $182
Subdivision Carriage Gate Subdivision
MLS Listing ID 898905
Sold Date 04/15/21
Bedrooms 4
Full Baths 3
HOA Fees $41/ann
HOA Y/N Yes
Total Fin. Sqft 2378
Originating Board Space Coast MLS (Space Coast Association of REALTORS®)
Year Built 1992
Annual Tax Amount $3,259
Tax Year 2020
Lot Size 0.530 Acres
Acres 0.53
Lot Dimensions 150 X 231
Property Sub-Type Single Family Residence
Property Description
Located in sought after Carriage Gate, this executive pool home is loaded extras. Gorgeous kitchen with level 4 granite, custom oak cabinets, walk-in pantry and breakfast nook overlooking the pool and patio. Volume ceiling give the home a light and airy feeling. Family room features a wood burning fireplace and has sliders to the patio. Master suite features 10 foot ceilings, sliders to the pool patio, double vanity, step-in shower, and huge walk-in closet. Bedroom 2/3 has Guest bathroom with tub/shower combo.4th bedroom has slider to the pool patio. Cabana bath has step-in shower and pool patio access. Garage has an extra bump out for storage and side entry. This home is too good to pass up. Don't miss your chance to own a fantastic home.
Location
State FL
County Brevard
Area 331 - West Melbourne
Direction From Minton go south , make rt into Carriage Gate , proceed thru the entrance . House will be on your rt opposite the Tennis Courts
Interior
Interior Features Breakfast Bar, Breakfast Nook, Ceiling Fan(s), Kitchen Island, Open Floorplan, Pantry, Primary Bathroom - Tub with Shower, Primary Bathroom -Tub with Separate Shower, Primary Downstairs, Split Bedrooms, Vaulted Ceiling(s), Walk-In Closet(s)
Heating Central, Electric
Cooling Central Air, Electric
Flooring Carpet, Tile
Fireplaces Type Wood Burning, Other
Furnishings Unfurnished
Fireplace Yes
Appliance Dishwasher, Disposal, Dryer, Electric Water Heater, Microwave, Refrigerator, Washer
Laundry Sink
Exterior
Exterior Feature ExteriorFeatures
Parking Features Attached
Garage Spaces 2.0
Pool In Ground, Private, Screen Enclosure, Waterfall, Other
Utilities Available Cable Available, Electricity Connected
Amenities Available Basketball Court, Maintenance Grounds, Management - Full Time, Park, Playground, Tennis Court(s)
View Pool
Roof Type Shingle
Street Surface Asphalt
Accessibility Accessible Entrance, Grip-Accessible Features
Porch Patio, Porch, Screened
Garage Yes
Building
Faces West
Sewer Septic Tank
Water Public
Level or Stories One
New Construction No
Schools
Elementary Schools Meadowlane
High Schools Melbourne
Others
Pets Allowed Yes
HOA Name Lil Shaw
Senior Community No
Tax ID 28-36-13-26-0000d.0-0022.00
Acceptable Financing Cash, Conventional, FHA, VA Loan
Listing Terms Cash, Conventional, FHA, VA Loan
Special Listing Condition Standard
Read Less
Want to know what your home might be worth? Contact us for a FREE valuation!

Our team is ready to help you sell your home for the highest possible price ASAP

Bought with Dale Sorensen Real Estate Inc.
