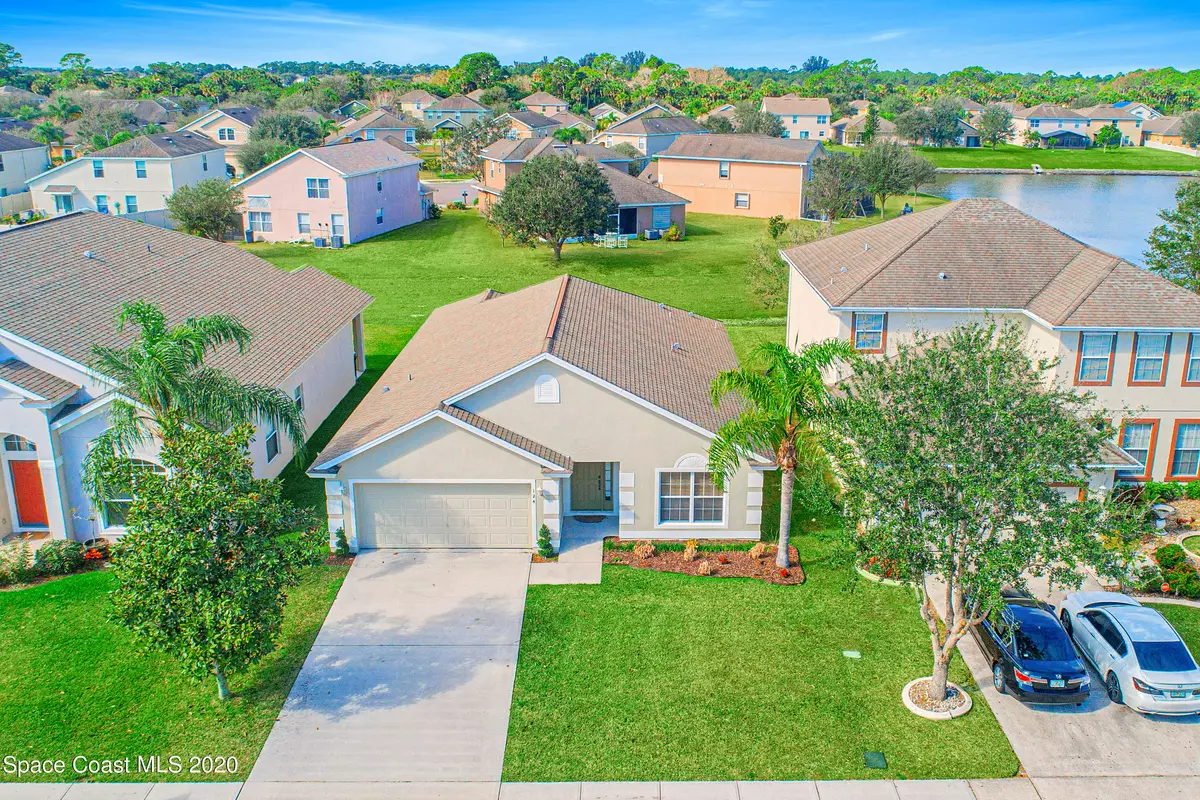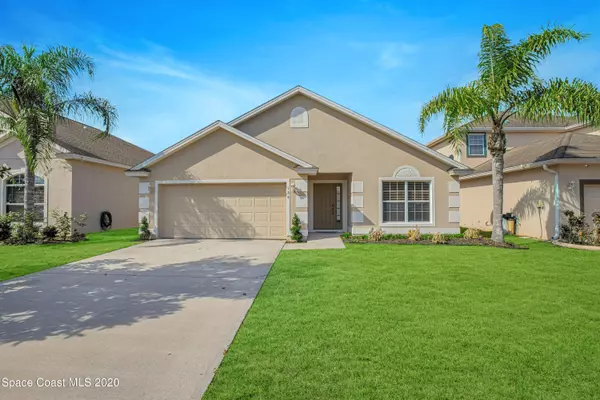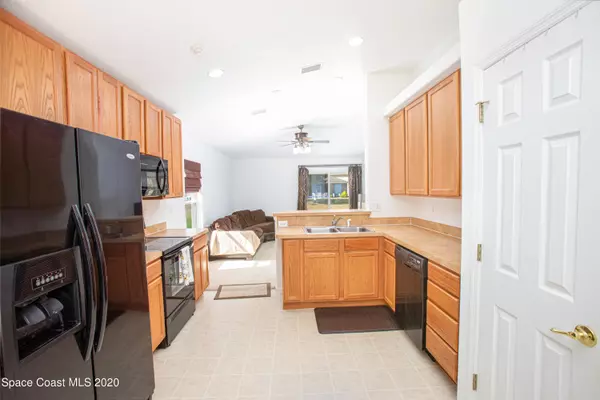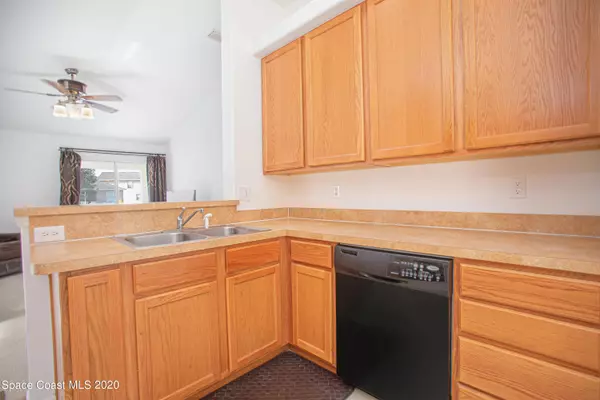$225,400
$225,000
0.2%For more information regarding the value of a property, please contact us for a free consultation.
124 Wishing Well CIR SW Palm Bay, FL 32908
4 Beds
2 Baths
1,805 SqFt
Key Details
Sold Price $225,400
Property Type Single Family Home
Sub Type Single Family Residence
Listing Status Sold
Purchase Type For Sale
Square Footage 1,805 sqft
Price per Sqft $124
Subdivision Brentwood Lakes Pud Phase Ii
MLS Listing ID 897244
Sold Date 04/13/21
Bedrooms 4
Full Baths 2
HOA Fees $45/qua
HOA Y/N Yes
Total Fin. Sqft 1805
Originating Board Space Coast MLS (Space Coast Association of REALTORS®)
Year Built 2007
Annual Tax Amount $1,472
Tax Year 2020
Lot Size 6,098 Sqft
Acres 0.14
Property Description
Tucked behind the gated walls of Brentwood Lakes in Palm Bay is this charming one-story four-bedroom, two-bath home with 1,801 sq. ft. This is a great home for a growing family or first-time home buyers. With an open plan, you will love to entertain family and friends. The well-equipped kitchen opens up to the family room. The bedrooms are good-sized, and the master bathroom offers dual sinks, a tub with a separate shower and a walk-in closet. Set up your patio furniture on the back lawn and enjoy the Florida living with stunning views of the beautiful water views. Set up a fire pit or barbeque and relax and enjoy the sunshine. The community amenities include a pool,playground and walking trails. Close to great schools, shopping and beaches. Don't miss out see today! Comes with one-year home warranty.'||chr(10)||'
Location
State FL
County Brevard
Area 345 - Sw Palm Bay
Direction Minton Road to west on Malabar Road. Turn left onto Bending Branch Way, right into community, Left on Wishing Well Circle. Home is on the left. Gated community.
Interior
Interior Features Breakfast Nook, Ceiling Fan(s), Open Floorplan, Pantry, Primary Bathroom - Tub with Shower, Primary Bathroom -Tub with Separate Shower, Primary Downstairs, Split Bedrooms
Heating Electric
Cooling Electric
Flooring Carpet, Tile
Furnishings Unfurnished
Appliance Dishwasher, Disposal, Electric Range, Microwave, Refrigerator
Exterior
Exterior Feature ExteriorFeatures
Parking Features Attached, Covered
Garage Spaces 2.0
Pool Community
Utilities Available Cable Available, Electricity Connected, Sewer Available
Amenities Available Maintenance Grounds, Management - Full Time
View Water
Roof Type Shingle
Garage Yes
Building
Faces Southwest
Sewer Public Sewer
Water Public
Level or Stories One
New Construction No
Schools
Elementary Schools Jupiter
High Schools Heritage
Others
HOA Name $138 month
Senior Community No
Tax ID 29-36-03-26-00000.0-0196.00
Security Features Security Gate
Acceptable Financing Cash, Conventional, FHA
Listing Terms Cash, Conventional, FHA
Special Listing Condition Standard
Read Less
Want to know what your home might be worth? Contact us for a FREE valuation!

Our team is ready to help you sell your home for the highest possible price ASAP

Bought with Non-MLS or Out of Area




