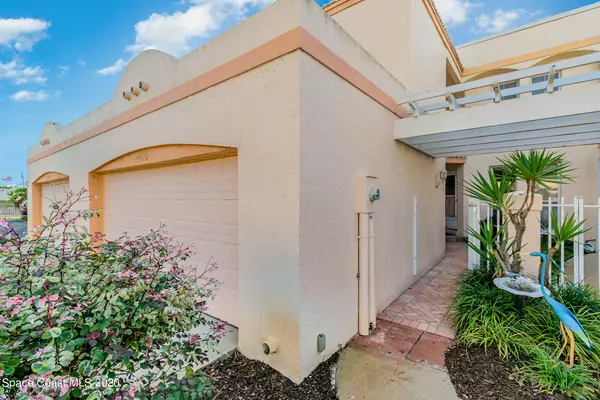$305,000
$309,900
1.6%For more information regarding the value of a property, please contact us for a free consultation.
2280 Venetia PL Melbourne, FL 32903
3 Beds
3 Baths
2,313 SqFt
Key Details
Sold Price $305,000
Property Type Townhouse
Sub Type Townhouse
Listing Status Sold
Purchase Type For Sale
Square Footage 2,313 sqft
Price per Sqft $131
Subdivision Venetia Townhomes
MLS Listing ID 895217
Sold Date 03/12/21
Bedrooms 3
Full Baths 3
HOA Fees $438/mo
HOA Y/N Yes
Total Fin. Sqft 2313
Originating Board Space Coast MLS (Space Coast Association of REALTORS®)
Year Built 1987
Annual Tax Amount $1,673
Tax Year 2020
Lot Size 2,178 Sqft
Acres 0.05
Property Sub-Type Townhouse
Property Description
Prof. photos coming. Gorgeous, updated townhome just one block to the beach. This is one of the largest units in the community with over 2300 sq ft living space. New hardwood flooring throughout. One of longest driveways allows for extra guest parking. Master bedroom, upstairs with hardwood flooring. It is a huge room w space for a sitting area. Huge walk-in closet. Nice master bathroom w double sinks & separate area for shower, jetted tub & raised toilet. 2nd bedroom upstairs is also oversized with plenty of room for a daybed and king size bed. Updated vanity in the second bathroom upstairs. Additional walk in closet. Loft area is perfect for an office space. The downstairs bedroom has it's own bathroom. This bathroom has updated vanity, tile and shower. Raised toilet and fancy raised si si
Location
State FL
County Brevard
Area 383 - N Indialantic
Direction A1A to west on Paradise Blvd to South on Venetia Place
Interior
Interior Features Breakfast Nook, Ceiling Fan(s), Eat-in Kitchen, Guest Suite, Open Floorplan, Pantry, Primary Bathroom - Tub with Shower, Primary Bathroom -Tub with Separate Shower, Split Bedrooms, Vaulted Ceiling(s), Walk-In Closet(s)
Heating Central, Electric
Cooling Central Air, Electric
Flooring Carpet, Tile, Wood
Fireplaces Type Wood Burning, Other
Furnishings Unfurnished
Fireplace Yes
Appliance Convection Oven, Dishwasher, Disposal, Double Oven, Dryer, Electric Range, Electric Water Heater, Ice Maker, Microwave, Refrigerator, Washer
Laundry Electric Dryer Hookup, Gas Dryer Hookup, Washer Hookup
Exterior
Exterior Feature Balcony
Parking Features Attached, Garage Door Opener
Garage Spaces 2.0
Fence Fenced, Wood
Pool Community, In Ground
Utilities Available Cable Available, Electricity Connected, Water Available
Amenities Available Maintenance Grounds, Maintenance Structure, Management - Full Time, Management - Off Site
Roof Type Membrane,Tile,Other
Street Surface Asphalt
Porch Patio, Porch, Screened
Garage Yes
Building
Lot Description Cul-De-Sac, Dead End Street
Faces East
Sewer Public Sewer
Water Public
Level or Stories Two
New Construction No
Schools
Elementary Schools Indialantic
High Schools Melbourne
Others
HOA Name Mitzi Cannard Venetiatownhomesgmail.com
HOA Fee Include Cable TV,Insurance
Senior Community No
Tax ID 27-37-24-00-00021.V-0000.00
Security Features Smoke Detector(s)
Acceptable Financing Cash, Conventional, FHA, VA Loan
Listing Terms Cash, Conventional, FHA, VA Loan
Special Listing Condition Standard
Read Less
Want to know what your home might be worth? Contact us for a FREE valuation!

Our team is ready to help you sell your home for the highest possible price ASAP

Bought with Endless Summer Real Estate




