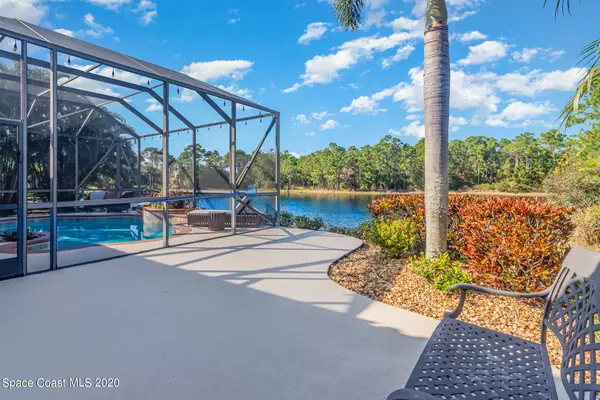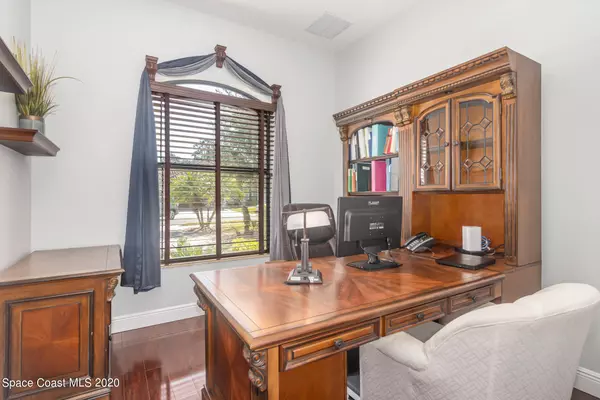$656,625
$656,625
For more information regarding the value of a property, please contact us for a free consultation.
1472 Tralee Bay AVE Melbourne, FL 32940
5 Beds
3 Baths
3,221 SqFt
Key Details
Sold Price $656,625
Property Type Single Family Home
Sub Type Single Family Residence
Listing Status Sold
Purchase Type For Sale
Square Footage 3,221 sqft
Price per Sqft $203
Subdivision Tralee Bay Shores Phase 3
MLS Listing ID 895123
Sold Date 02/25/21
Bedrooms 5
Full Baths 3
HOA Fees $17/ann
HOA Y/N Yes
Total Fin. Sqft 3221
Originating Board Space Coast MLS (Space Coast Association of REALTORS®)
Year Built 2011
Annual Tax Amount $4,886
Tax Year 2020
Lot Size 0.260 Acres
Acres 0.26
Property Sub-Type Single Family Residence
Property Description
Let the craftsmanship of this custom Lifestyles Home inspire you. Perfectly situated with a lake and preserve view that will astound you and will become your well-deserved quiet and private sanctuary. Style and elegance define this floor plan. Partnered with the builder, the sellers created a masterpiece of elegance with attention to detail. The fireplace adds a warm glow to the ambiance of the home. The kitchen has wrap-around breakfast bar, walk-in pantry, center island, and natural gas. The covered patio surrounding the pool lends itself to entertaining and relaxing. The unique floorplan creates solitude for each of the 5 bedrooms. Upstairs bedroom can be used as a flex space. Additional features central vacuum, surround-sound, and epoxy garage floor with built-in shelving.
Location
State FL
County Brevard
Area 216 - Viera/Suntree N Of Wickham
Direction Located off Viera Blvd. Located between US1 and Murrell Rd. Turn onto Tralee Bay Ave (Capron Ridge), follow all the way back to Tralee Bay.
Interior
Interior Features Breakfast Bar, Built-in Features, Ceiling Fan(s), Central Vacuum, Eat-in Kitchen, His and Hers Closets, Kitchen Island, Pantry, Primary Bathroom - Tub with Shower, Primary Bathroom -Tub with Separate Shower, Split Bedrooms, Walk-In Closet(s)
Heating Central, Zoned
Cooling Central Air, Zoned
Flooring Laminate, Tile, Wood
Fireplaces Type Other
Fireplace Yes
Appliance Dishwasher, Disposal, Electric Range, Gas Range, Microwave, Refrigerator, Solar Hot Water
Exterior
Exterior Feature Storm Shutters
Parking Features Attached, Garage Door Opener
Garage Spaces 2.0
Pool Community, In Ground, Private, Screen Enclosure, Other
Amenities Available Basketball Court, Boat Dock, Clubhouse, Fitness Center, Jogging Path, Maintenance Grounds, Management - Full Time, Management - Off Site, Park, Shuffleboard Court, Tennis Court(s)
Waterfront Description Lake Front,Pond,Waterfront Community
View Lake, Pond, Water, Protected Preserve
Roof Type Tile
Street Surface Concrete
Porch Deck, Patio, Porch, Screened
Garage Yes
Building
Lot Description Wooded
Faces South
Sewer Public Sewer
Water Public
Level or Stories Two
New Construction No
Schools
Elementary Schools Quest
High Schools Viera
Others
Pets Allowed Yes
HOA Name VESTA AND ANYTIME PROP MGT
HOA Fee Include Security
Senior Community No
Tax ID 26-36-02-28-000ii.0-0003.00
Security Features Security Gate
Acceptable Financing Cash, Conventional, FHA, VA Loan
Listing Terms Cash, Conventional, FHA, VA Loan
Special Listing Condition Standard
Read Less
Want to know what your home might be worth? Contact us for a FREE valuation!

Our team is ready to help you sell your home for the highest possible price ASAP

Bought with Coldwell Banker Paradise




