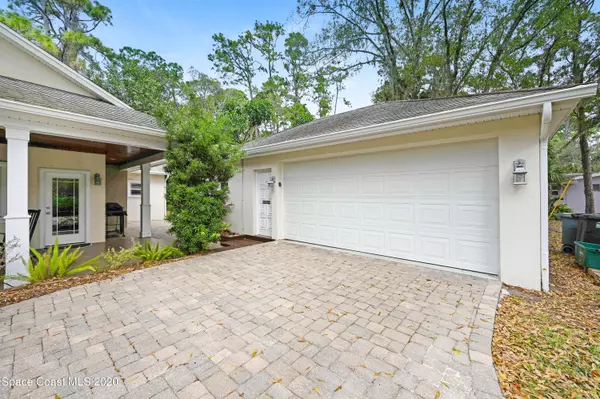$477,000
$467,000
2.1%For more information regarding the value of a property, please contact us for a free consultation.
6420 South DR Melbourne Village, FL 32904
4 Beds
4 Baths
2,854 SqFt
Key Details
Sold Price $477,000
Property Type Single Family Home
Sub Type Single Family Residence
Listing Status Sold
Purchase Type For Sale
Square Footage 2,854 sqft
Price per Sqft $167
Subdivision Melbourne Village 1St Sec Replat
MLS Listing ID 893851
Sold Date 01/29/21
Bedrooms 4
Full Baths 4
HOA Y/N No
Total Fin. Sqft 2854
Originating Board Space Coast MLS (Space Coast Association of REALTORS®)
Year Built 2007
Annual Tax Amount $6,673
Tax Year 2020
Lot Size 0.690 Acres
Acres 0.69
Property Description
You'll love this beautifully appointed home ideally situated backing to a beautiful wooded area. Covered entry with gorgeous tongue and groove wood ceiling leads to dbl doors opening to tile plank flooring and a large living area. Eat-in kitchen with tons of cabinets, soft close drawers, 48'' double oven range, SS dishwasher, granite counters. Owners suite feat. 7 1/4'' baseboards, Plank tile flooring and is large enough to accommodate a king size bed and still have a sitting area! Large private office off master bedroom with French doors to its own screen porch also with T&G ceiling. In addition to the large living area off the kitchen, there's also a spacious family room! Lots of high end finishes abound- travertine flooring, crown molding, oversized base etc. You won't be disappointed! disappointed!
Location
State FL
County Brevard
Area 331 - West Melbourne
Direction Dayton Blvd north from New Haven / next to Target. Right on South Dr.
Interior
Interior Features Breakfast Bar, Ceiling Fan(s), Eat-in Kitchen, His and Hers Closets, Open Floorplan, Primary Bathroom - Tub with Shower, Primary Bathroom -Tub with Separate Shower, Primary Downstairs, Split Bedrooms
Heating Central, Electric
Cooling Central Air, Electric
Flooring Tile
Furnishings Unfurnished
Appliance Dishwasher, Dryer, Electric Range, Electric Water Heater, Refrigerator, Solar Hot Water, Washer
Exterior
Exterior Feature ExteriorFeatures
Parking Features Attached, Circular Driveway, Garage Door Opener
Garage Spaces 2.0
Pool Community
Utilities Available Electricity Connected, Water Available
Amenities Available Clubhouse, Jogging Path, Park, Playground, Shuffleboard Court
View Trees/Woods
Roof Type Shingle
Street Surface Asphalt
Porch Patio, Porch, Screened
Garage Yes
Building
Faces South
Sewer Septic Tank
Water Public
Level or Stories One
New Construction No
Schools
Elementary Schools Roy Allen
High Schools Melbourne
Others
Pets Allowed Yes
HOA Name American Homesteading Foundation AHF
Senior Community No
Tax ID 27-37-31-51-00000.0-0055.00
Security Features Smoke Detector(s)
Acceptable Financing Cash, Conventional, FHA, VA Loan
Listing Terms Cash, Conventional, FHA, VA Loan
Special Listing Condition Standard
Read Less
Want to know what your home might be worth? Contact us for a FREE valuation!

Our team is ready to help you sell your home for the highest possible price ASAP

Bought with ITG Realty




