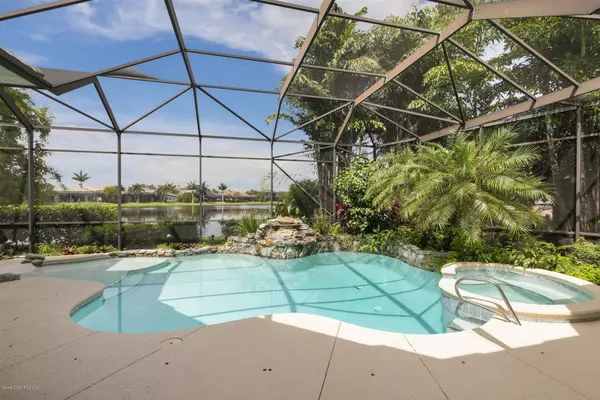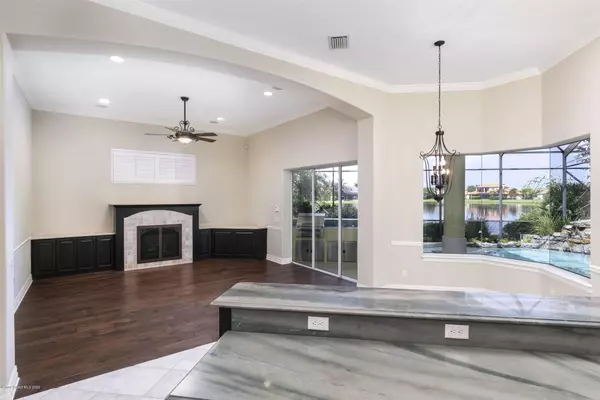$960,000
$997,000
3.7%For more information regarding the value of a property, please contact us for a free consultation.
2848 Wyndham WAY Melbourne, FL 32940
4 Beds
4 Baths
4,056 SqFt
Key Details
Sold Price $960,000
Property Type Single Family Home
Sub Type Single Family Residence
Listing Status Sold
Purchase Type For Sale
Square Footage 4,056 sqft
Price per Sqft $236
Subdivision Wyndham At Duran
MLS Listing ID 880077
Sold Date 05/10/21
Bedrooms 4
Full Baths 4
HOA Fees $1,806
HOA Y/N Yes
Total Fin. Sqft 4056
Originating Board Space Coast MLS (Space Coast Association of REALTORS®)
Year Built 2007
Annual Tax Amount $7,625
Tax Year 2019
Lot Size 0.330 Acres
Acres 0.33
Property Description
72 Hour Kick Out Clause. Custom, Key West inspired pool home features 4 bedrooms, library, bonus/game room and 4 full baths within 4056 SF. The home owes its distinctive curb appeal to a multi-level flat tile roof, Bahama shutter upper windows, and hexagonal shaped library . Enjoy lake views and entertaining from the expansive screened lanai, pool deck and summer kitchen. The secluded master suite features recessed tray ceiling, wood flooring, lanai access, walk-in shower, jetted tub and walk-in closets. A spectacular library with cathedral ceiling, wood flooring and built-in bookcases finishes the master suite. The fully equipped chef's kitchen sports high-end appliances, wood topped prep sink island and butted glass breakfast nook. In addition to formal living and dining rooms, there is a family room with fireplace and triple slider access to the summer kitchen lanai area. A Jack-n-Jill bathroom is located between the 2nd and 3rd bedrooms. Upstairs a bonus room with wet bar and balcony would make an ideal game room. The 4th bedroom and bath are also located on the second floor.
Location
State FL
County Brevard
Area 217 - Viera West Of I 95
Direction From Stadium Parkway and Wickham, take Wickham West to the entrance of Wyndham at Duran. Go straight passed guard shack and through the first stop sign. Home is on left.
Interior
Interior Features Breakfast Bar, Breakfast Nook, Ceiling Fan(s), Eat-in Kitchen, His and Hers Closets, Jack and Jill Bath, Kitchen Island, Pantry, Primary Bathroom - Tub with Shower, Split Bedrooms, Walk-In Closet(s)
Heating Central, Electric, Heat Pump
Cooling Central Air, Electric
Flooring Carpet, Tile, Wood
Fireplaces Type Other
Furnishings Unfurnished
Fireplace Yes
Appliance Dishwasher, Disposal, Double Oven, Electric Water Heater, Gas Range, Microwave
Laundry Sink
Exterior
Exterior Feature Balcony, Outdoor Kitchen
Parking Features Attached
Garage Spaces 3.0
Pool In Ground, Private, Screen Enclosure, Waterfall
Utilities Available Natural Gas Connected, Water Available
Amenities Available Maintenance Grounds, Management - Full Time, Management - Off Site
Waterfront Description Lake Front,Pond
View Lake, Pond, Pool, Water
Roof Type Tile
Street Surface Asphalt
Porch Patio, Porch, Screened
Garage Yes
Building
Faces Northeast
Sewer Public Sewer
Water Public
Level or Stories Two
New Construction No
Schools
Elementary Schools Quest
High Schools Viera
Others
Pets Allowed Yes
HOA Name Leland Management Vanessa Ripoll
Senior Community No
Tax ID 26-36-08-Uh-0000b.0-0021.00
Security Features Gated with Guard,Security System Owned
Acceptable Financing Cash, Conventional, VA Loan
Listing Terms Cash, Conventional, VA Loan
Special Listing Condition Standard
Read Less
Want to know what your home might be worth? Contact us for a FREE valuation!

Our team is ready to help you sell your home for the highest possible price ASAP

Bought with Ellingson Properties




