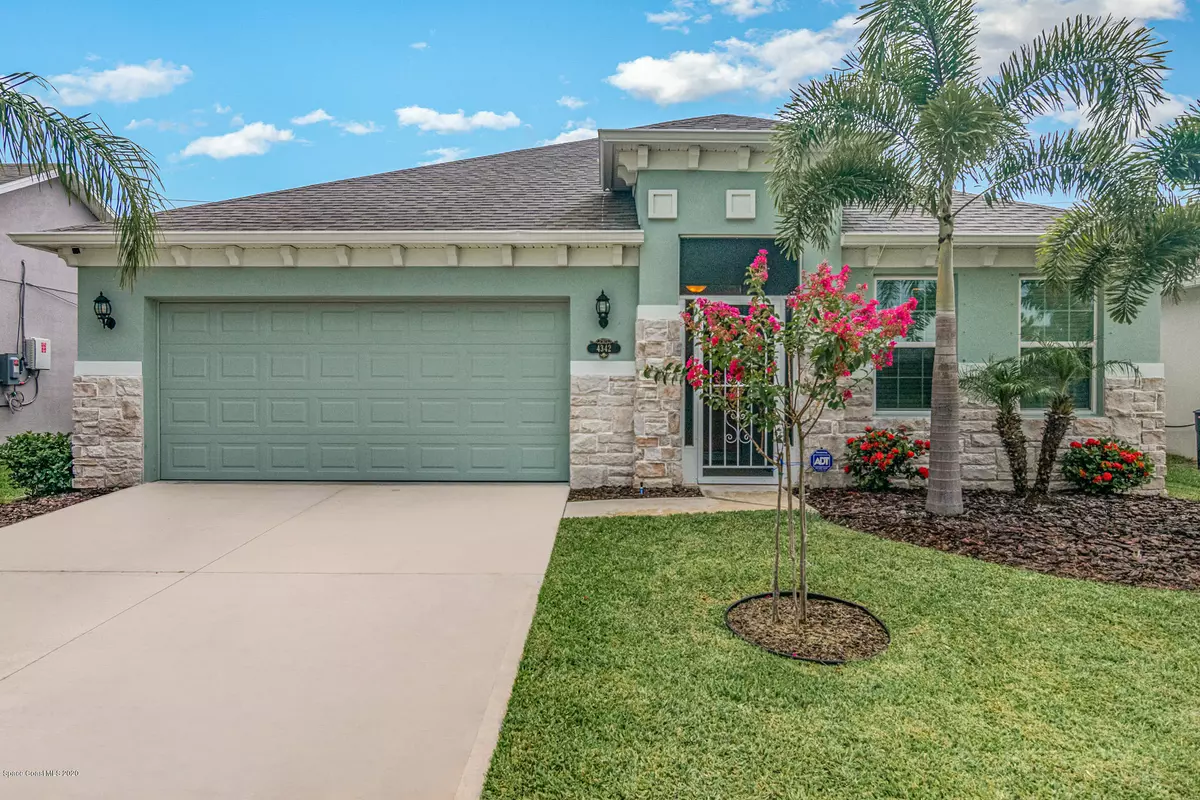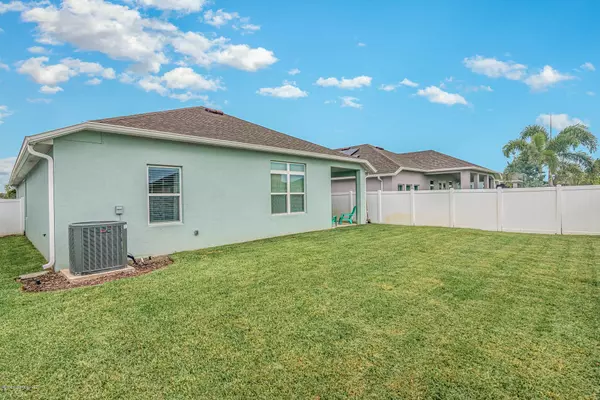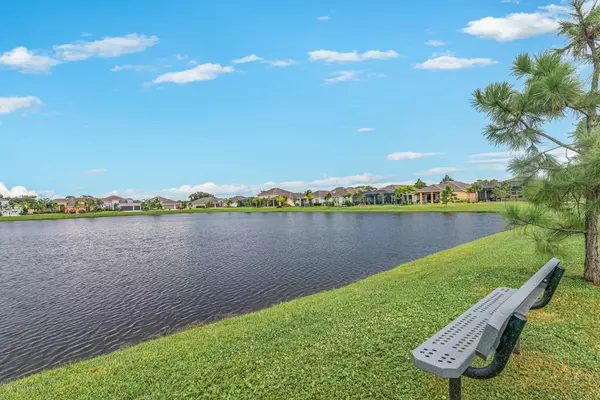$350,000
$350,000
For more information regarding the value of a property, please contact us for a free consultation.
4342 Ruthann CIR Melbourne, FL 32934
4 Beds
2 Baths
1,988 SqFt
Key Details
Sold Price $350,000
Property Type Single Family Home
Sub Type Single Family Residence
Listing Status Sold
Purchase Type For Sale
Square Footage 1,988 sqft
Price per Sqft $176
Subdivision Glen Ridge
MLS Listing ID 882981
Sold Date 03/11/21
Bedrooms 4
Full Baths 2
HOA Fees $52/ann
HOA Y/N Yes
Total Fin. Sqft 1988
Originating Board Space Coast MLS (Space Coast Association of REALTORS®)
Year Built 2017
Annual Tax Amount $3,961
Tax Year 2020
Lot Size 6,534 Sqft
Acres 0.15
Property Sub-Type Single Family Residence
Property Description
Fabulous 2017 built CBS home is ready for it's new owners. This home has plenty of upgrades for you to enjoy! Beautiful kitchen with crown molding on the cabinets, Gas Cook top and Oven, Pendant Lights, Tile back splash and tile in all main living areas. Master Bedroom has newly installed vinyl plank. Open floor plan! Front entry is screened and the home has gutters! Back Yard is fully fenced. Both bathrooms have upgraded tile and listello with counter height vanity's and master shower is upgraded. Interior is fully pained. Just bring you personal items and move right in. Tankless gas water heater! Upgraded Front Door.
Location
State FL
County Brevard
Area 320 - Pineda/Lake Washington
Direction Wickham Road head West into Glen Ridge Subdivision, make first right and home is on the right.
Interior
Interior Features Breakfast Bar, Ceiling Fan(s), Kitchen Island, Pantry, Primary Bathroom - Tub with Shower, Split Bedrooms, Walk-In Closet(s)
Heating Central
Cooling Central Air, Electric
Flooring Carpet, Tile, Vinyl
Furnishings Unfurnished
Appliance Dishwasher, Disposal, Gas Range, Gas Water Heater, Ice Maker, Microwave, Refrigerator, Tankless Water Heater
Laundry Electric Dryer Hookup, Gas Dryer Hookup, Washer Hookup
Exterior
Exterior Feature Storm Shutters
Parking Features Attached, Garage Door Opener
Garage Spaces 2.0
Fence Fenced, Vinyl
Pool None
Utilities Available Cable Available, Water Available
Amenities Available Maintenance Grounds, Management - Full Time, Management - Off Site
Roof Type Shingle
Street Surface Asphalt
Porch Porch
Garage Yes
Building
Lot Description Dead End Street, Sprinklers In Front, Sprinklers In Rear
Faces South
Sewer Public Sewer
Water Public, Well
Level or Stories One
New Construction No
Schools
Elementary Schools Longleaf
High Schools Viera
Others
HOA Name sara.baysidemgmtgmail.com www.glenridgehoa.net
Senior Community No
Tax ID 26-36-36-03-0000b.0-0029.00
Acceptable Financing Cash, Conventional, FHA, VA Loan
Listing Terms Cash, Conventional, FHA, VA Loan
Special Listing Condition Standard
Read Less
Want to know what your home might be worth? Contact us for a FREE valuation!

Our team is ready to help you sell your home for the highest possible price ASAP

Bought with Endless Summer Real Estate



