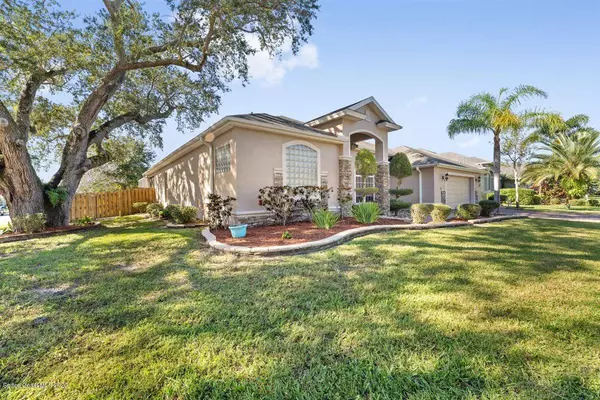$383,000
$379,000
1.1%For more information regarding the value of a property, please contact us for a free consultation.
1336 Blazen Ridge CT Melbourne, FL 32934
4 Beds
3 Baths
2,468 SqFt
Key Details
Sold Price $383,000
Property Type Single Family Home
Sub Type Single Family Residence
Listing Status Sold
Purchase Type For Sale
Square Footage 2,468 sqft
Price per Sqft $155
Subdivision Oak Forest
MLS Listing ID 890712
Sold Date 01/11/21
Bedrooms 4
Full Baths 3
HOA Fees $39/ann
HOA Y/N Yes
Total Fin. Sqft 2468
Originating Board Space Coast MLS (Space Coast Association of REALTORS®)
Year Built 2006
Annual Tax Amount $4,560
Tax Year 2020
Lot Size 10,019 Sqft
Acres 0.23
Property Description
NEW Carrier A/C installed 11/19/20, NEW irrigation well drilled Summer 2020. This Beautiful, single-family pool home in Melbourne is exactly what you've been waiting for. With four bedrooms, three bathrooms, and just under 2,500 sqft, this home is a perfect fit for any family. The corner lot property is exceptionally landscaped, has a wooden privacy fence, and large screened patio with a salt water heated pool made for entertaining. The large eat-in kitchen features a butcher block island and an abundance of cabinet and pantry space. Your new master suite boasts a perfectly placed in home office or sitting area, his and her closets, and spacious master bath with dual vanities. Home is conveniently located in a captivating and quiet neighborhood just minutes from I-95.
Location
State FL
County Brevard
Area 321 - Lake Washington/S Of Post
Direction I-95 to Eau Gallie Blvd. East to John Rhodes. Left on John Rhodes. Left on Lariope Way (Entrance to Oak Forest). Left on Blazen Ridge. Home is on the right.
Interior
Interior Features Breakfast Bar, Ceiling Fan(s), His and Hers Closets, Kitchen Island, Pantry, Primary Bathroom - Tub with Shower, Primary Bathroom -Tub with Separate Shower, Split Bedrooms, Vaulted Ceiling(s), Walk-In Closet(s)
Heating Electric, Heat Pump
Cooling Central Air, Electric
Flooring Concrete, Laminate, Tile
Furnishings Unfurnished
Appliance Dishwasher, Disposal, Dryer, Electric Range, Electric Water Heater, Ice Maker, Microwave, Refrigerator, Washer
Laundry Electric Dryer Hookup, Gas Dryer Hookup, Washer Hookup
Exterior
Exterior Feature Storm Shutters
Parking Features Attached, Garage Door Opener
Garage Spaces 2.0
Fence Fenced, Wood
Pool Electric Heat, In Ground, Private, Screen Enclosure, Other
Utilities Available Cable Available, Electricity Connected
Amenities Available Maintenance Grounds, Management - Full Time, Management - Off Site
View Pool
Roof Type Shingle
Street Surface Asphalt
Porch Patio, Porch
Garage Yes
Building
Lot Description Corner Lot, Sprinklers In Front, Sprinklers In Rear
Faces East
Sewer Public Sewer
Water Public, Well
Level or Stories One
New Construction No
Schools
Elementary Schools Sabal
High Schools Eau Gallie
Others
HOA Name Oak Forest HOA (Advanced Property Management)
Senior Community No
Tax ID 27-36-14-51-00000.0-0030.00
Security Features Security System Owned,Smoke Detector(s)
Acceptable Financing Cash, Conventional, FHA, VA Loan
Listing Terms Cash, Conventional, FHA, VA Loan
Special Listing Condition Standard
Read Less
Want to know what your home might be worth? Contact us for a FREE valuation!

Our team is ready to help you sell your home for the highest possible price ASAP

Bought with Non-MLS or Out of Area




