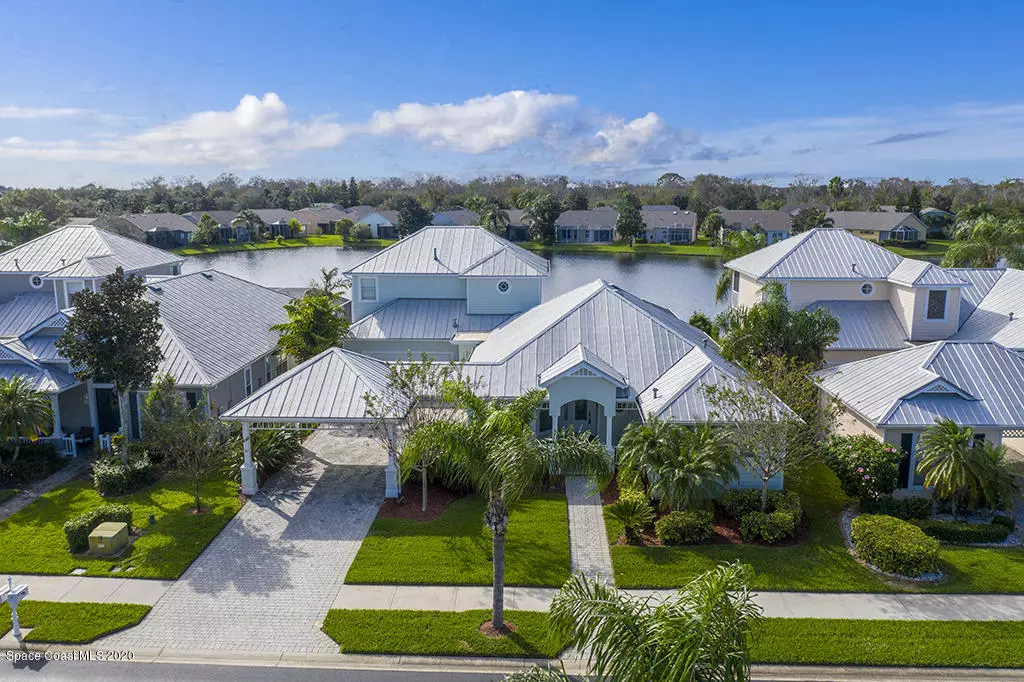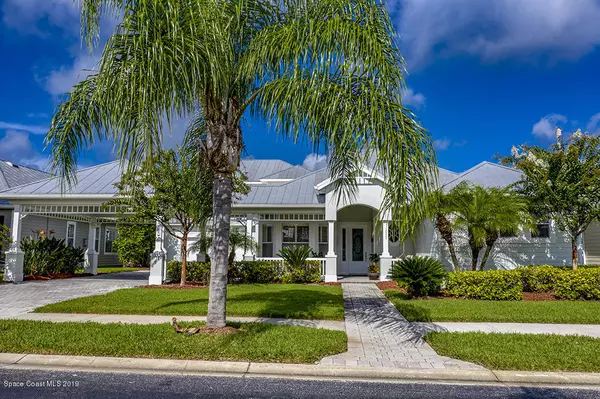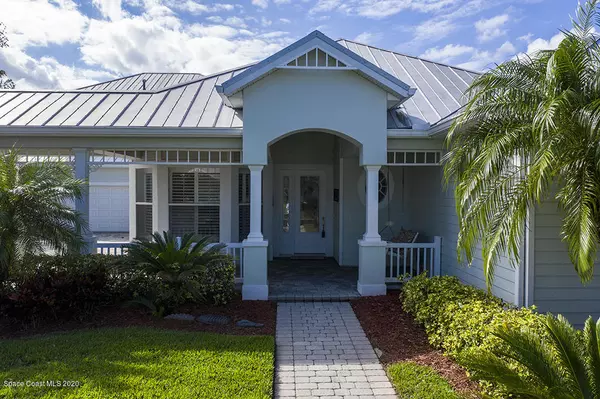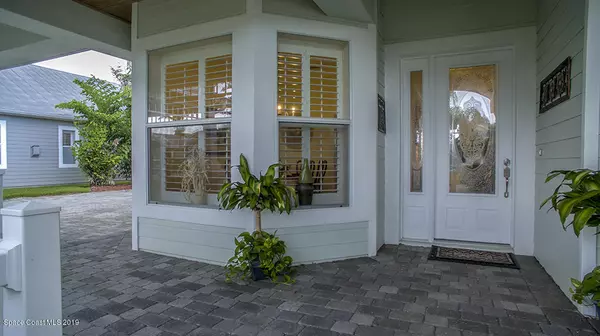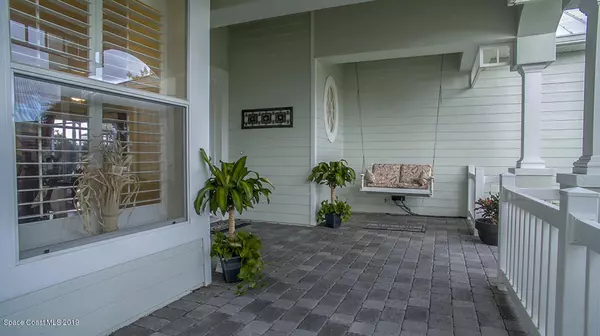$515,000
$520,000
1.0%For more information regarding the value of a property, please contact us for a free consultation.
1532 Vestavia CIR Melbourne, FL 32940
4 Beds
4 Baths
3,128 SqFt
Key Details
Sold Price $515,000
Property Type Single Family Home
Sub Type Single Family Residence
Listing Status Sold
Purchase Type For Sale
Square Footage 3,128 sqft
Price per Sqft $164
Subdivision Sawgrass At Suntree Phase 2
MLS Listing ID 886799
Sold Date 01/22/21
Bedrooms 4
Full Baths 3
Half Baths 1
HOA Fees $250/mo
HOA Y/N Yes
Total Fin. Sqft 3128
Originating Board Space Coast MLS (Space Coast Association of REALTORS®)
Year Built 2002
Annual Tax Amount $3,696
Tax Year 2018
Lot Size 9,148 Sqft
Acres 0.21
Property Description
Interior Fresh Paint in this beautiful Key West style pool home with upstairs flex room located in the highly desired gated community of Sawgrass Key in Suntree. Home features: tile and gorgeous cherry and black wood floors throughout, great room plan with two slider walls opening to the pool area, along with an open kitchen provides breathtaking lake sunset views! Recessed lighting, breakfast bar, stainless steel appliances, and eat in kitchen.Large first floor master bedroom suite with his and her sinks & walk in closets, walk in shower &jacuzzi garden tub. Master & 2nd bedroom have sliders to pool. Upstairs 4th bedroom suite with full bath and small flex room which could be used as a small office or craft room along w/spacious great room for hosting the big game! 1 YR Home Warranty!!
Location
State FL
County Brevard
Area 218 - Suntree S Of Wickham
Direction Saint Andrews Blvd to left on Portage Trail to right onto Vestavia Circle. The home is on your left.
Interior
Interior Features Breakfast Bar, Breakfast Nook, Ceiling Fan(s), Open Floorplan, Pantry, Primary Bathroom - Tub with Shower, Primary Bathroom -Tub with Separate Shower, Primary Downstairs, Split Bedrooms, Walk-In Closet(s)
Heating Central, Natural Gas
Cooling Central Air
Flooring Tile, Wood
Furnishings Unfurnished
Appliance Dishwasher, Disposal, Gas Range, Gas Water Heater, Ice Maker, Microwave
Laundry Electric Dryer Hookup, Gas Dryer Hookup, Washer Hookup
Exterior
Exterior Feature ExteriorFeatures
Parking Features Attached
Garage Spaces 2.0
Pool In Ground, Private
Utilities Available Cable Available, Natural Gas Connected
Amenities Available Maintenance Grounds, Management - Off Site
Waterfront Description Lake Front,Pond
View Lake, Pond, Pool, Water
Roof Type Metal
Porch Patio, Porch, Screened
Garage Yes
Building
Faces East
Sewer Public Sewer
Water Public
Level or Stories Two
New Construction No
Schools
Elementary Schools Suntree
High Schools Viera
Others
Senior Community No
Tax ID 26-36-26-Rs-0000c.0-0004.00
Security Features Security Gate
Acceptable Financing Cash, Conventional, FHA, VA Loan
Listing Terms Cash, Conventional, FHA, VA Loan
Special Listing Condition Standard
Read Less
Want to know what your home might be worth? Contact us for a FREE valuation!

Our team is ready to help you sell your home for the highest possible price ASAP

Bought with RE/MAX Elite
