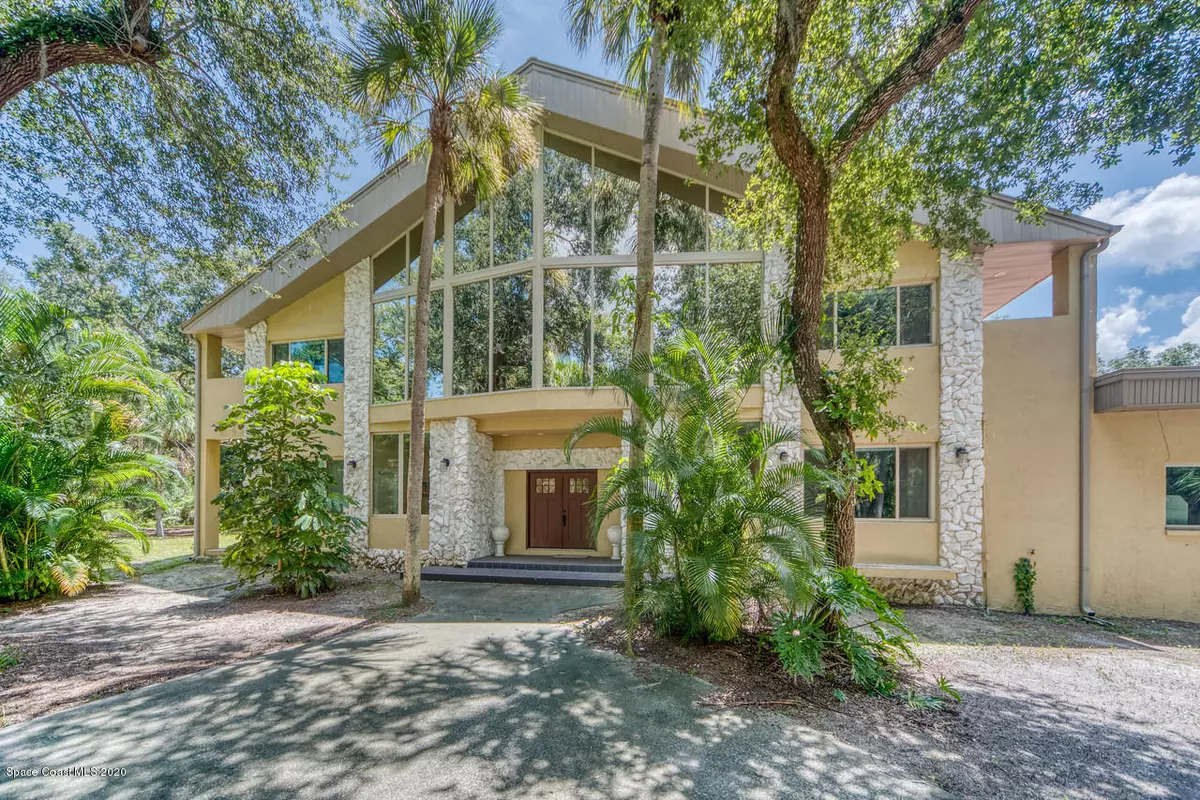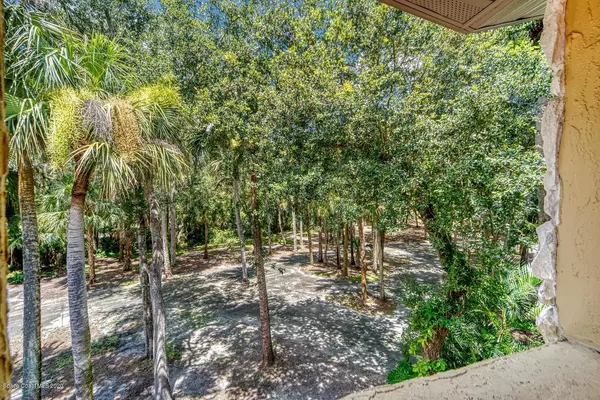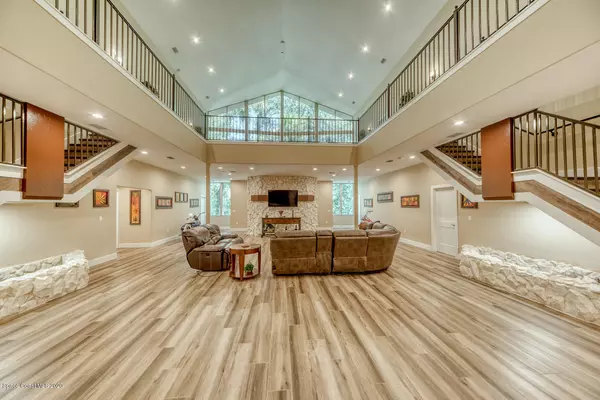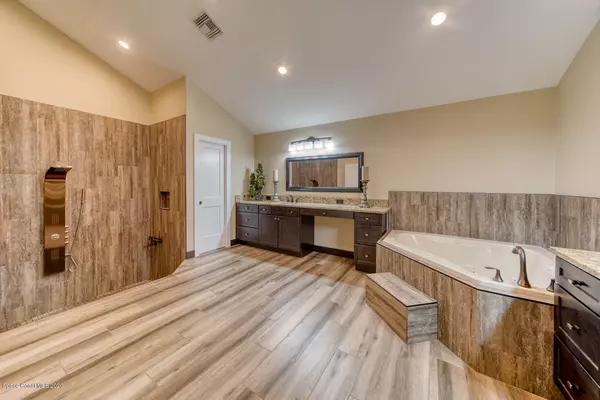$830,000
$859,000
3.4%For more information regarding the value of a property, please contact us for a free consultation.
1086 Gray RD Cocoa, FL 32926
7 Beds
8 Baths
8,104 SqFt
Key Details
Sold Price $830,000
Property Type Single Family Home
Sub Type Single Family Residence
Listing Status Sold
Purchase Type For Sale
Square Footage 8,104 sqft
Price per Sqft $102
Subdivision Pt Of Ne 1/4 Of Ne 1/4 E Of Rr
MLS Listing ID 882905
Sold Date 03/15/21
Bedrooms 7
Full Baths 6
Half Baths 2
HOA Y/N No
Total Fin. Sqft 8104
Originating Board Space Coast MLS (Space Coast Association of REALTORS®)
Year Built 1991
Annual Tax Amount $7,170
Tax Year 2020
Lot Size 3.080 Acres
Acres 3.08
Property Sub-Type Single Family Residence
Property Description
((( EFFECTIVE YEAR BUILT IS 2016!! ))) UNIQUE ARCHITECTURAL DESIGN w/2 STORY CONCRETE BLOCK CONSTRUCTION ON 3+ ACRE WOODED CORNER LOT w/GARAGE SPACE FOR 7 CARS! TOTALLY UPDATED IN 2016-2017 w/FANTASTIC FEATURES & SPECTACULAR ''IMPACT GLASS'' WINDOWS THAT TAKE NATURE VIEWS TO A NEW LEVEL! Soaring cathedral ceiling, spacious rooms & breathtaking interior views are the running theme on this ''one of a kind'' property...granite counters, custom cabinets, SS appliances, crown molding, plant ledges, extensive tile work, upgraded fixtures, custom vinyl plank & tile flooring + enormous white marble fireplace that makes its presence known! Every room imaginable...every high end upgrade imaginable are here + enjoy a PRIVATE WALK WITH NATURE on your 2nd FL wrap around deck..EXTREME TROPICAL PARADISE! PARADISE!
Location
State FL
County Brevard
Area 212 - Cocoa - West Of Us 1
Direction 520 to N on Range Rd; West for a second on Lake Drive; North on Gray Rd. Entrance to property is South of the main Real estate sign. Look for ground sign for driveway. Private yet convenient to I-95!!
Interior
Interior Features Breakfast Bar, Breakfast Nook, Built-in Features, Ceiling Fan(s), Eat-in Kitchen, Guest Suite, His and Hers Closets, Jack and Jill Bath, Kitchen Island, Open Floorplan, Pantry, Primary Bathroom - Tub with Shower, Primary Bathroom -Tub with Separate Shower, Skylight(s), Split Bedrooms, Vaulted Ceiling(s), Walk-In Closet(s), Wet Bar
Heating Central, Electric
Cooling Central Air, Electric
Flooring Tile, Vinyl, Wood
Fireplaces Type Other
Furnishings Unfurnished
Fireplace Yes
Appliance Convection Oven, Dishwasher, Disposal, Double Oven, Dryer, Electric Water Heater, Freezer, Gas Range, Gas Water Heater, Ice Maker, Microwave, Refrigerator, Washer
Laundry Gas Dryer Hookup, Sink
Exterior
Exterior Feature Balcony
Parking Features Attached, Circular Driveway, Garage Door Opener, RV Access/Parking
Garage Spaces 7.0
Fence Chain Link, Fenced
Pool None
Utilities Available Cable Available, Electricity Connected, Natural Gas Connected, Water Available
View Trees/Woods
Roof Type Metal
Street Surface Asphalt
Porch Deck, Patio, Porch, Wrap Around
Garage Yes
Building
Lot Description Corner Lot, Dead End Street, Drainage Canal
Faces West
Sewer Septic Tank
Water Well
Level or Stories Two
New Construction No
Schools
Elementary Schools Saturn
High Schools Cocoa
Others
Pets Allowed Yes
Senior Community No
Tax ID 24-35-25-00-00048.0-0000.00
Security Features Security System Leased,Security System Owned,Smoke Detector(s),Entry Phone/Intercom
Acceptable Financing Cash, Conventional, FHA, VA Loan
Listing Terms Cash, Conventional, FHA, VA Loan
Special Listing Condition Standard
Read Less
Want to know what your home might be worth? Contact us for a FREE valuation!

Our team is ready to help you sell your home for the highest possible price ASAP

Bought with RE/MAX Elite




