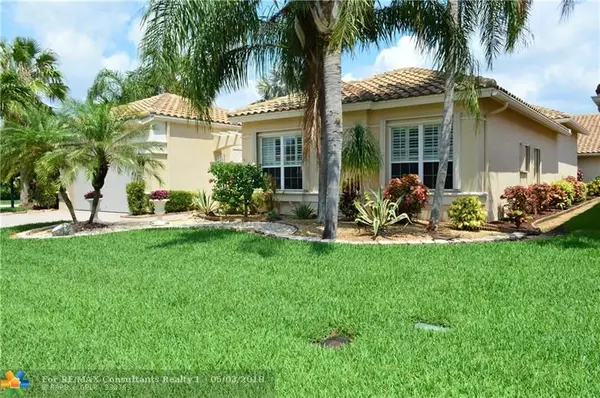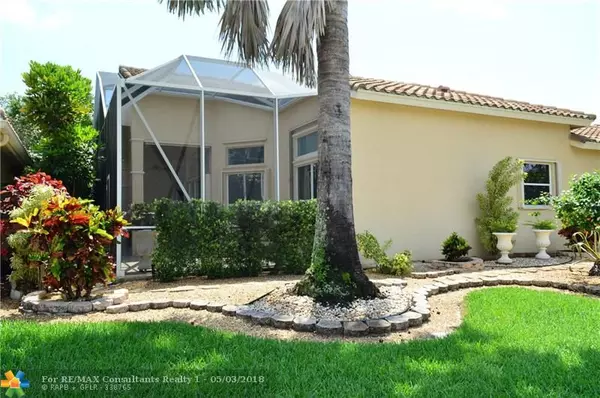$337,000
$339,000
0.6%For more information regarding the value of a property, please contact us for a free consultation.
6603 Maggiore Drive Boynton Beach, FL 33472
3 Beds
2.5 Baths
2,522 SqFt
Key Details
Sold Price $337,000
Property Type Single Family Home
Sub Type Single
Listing Status Sold
Purchase Type For Sale
Square Footage 2,522 sqft
Price per Sqft $133
Subdivision Ponte Vecchio
MLS Listing ID F10120740
Sold Date 06/21/18
Style No Pool/No Water
Bedrooms 3
Full Baths 2
Half Baths 1
Construction Status Resale
HOA Fees $405/mo
HOA Y/N Yes
Year Built 2002
Annual Tax Amount $4,216
Tax Year 2017
Lot Size 9,663 Sqft
Property Sub-Type Single
Property Description
Remarks
Fabulous corner home in Ponte Vecchio. Gated entry to courtyard with double door front entry opens to a large great room which opens to large serene screened patio. Amazing kitchen is a with stainless steel refrigerator and built-in oven, microwave and cooktop. Relaxing master bedroom suite with 2 walk-in closets. Corner lot, view out of the kitchen windows which only corner lots have. SUBMIT YOUR OFFERS SELLER WANTS A QUICK SALE!!
Location
State FL
County Palm Beach County
Community Ponte Vecchio
Area Palm Beach 4590; 4600; 4610; 4620
Zoning RS
Rooms
Bedroom Description Master Bedroom Ground Level
Other Rooms Den/Library/Office, Great Room
Dining Room Eat-In Kitchen, Formal Dining, Kitchen Dining
Interior
Interior Features Built-Ins, Foyer Entry, French Doors, Laundry Tub, Roman Tub, Volume Ceilings, Walk-In Closets
Heating Central Heat, Electric Heat
Cooling Ceiling Fans, Central Cooling, Electric Cooling
Flooring Carpeted Floors, Ceramic Floor, Tile Floors
Equipment Automatic Garage Door Opener, Dishwasher, Disposal, Dryer, Electric Water Heater, Intercom, Microwave, Purifier/Sink, Electric Range, Refrigerator, Smoke Detector, Wall Oven, Washer
Exterior
Exterior Feature Patio
Parking Features Attached
Garage Spaces 2.0
Water Access N
View Garden View, Lake
Roof Type Barrel Roof
Private Pool No
Building
Lot Description Less Than 1/4 Acre Lot, Corner Lot
Foundation Cbs Construction
Sewer Municipal Sewer
Water Municipal Water
Construction Status Resale
Others
Pets Allowed Yes
HOA Fee Include 405
Senior Community Verified
Restrictions Assoc Approval Required
Acceptable Financing Conventional, FHA, VA
Membership Fee Required No
Listing Terms Conventional, FHA, VA
Pets Allowed Dog Ok
Read Less
Want to know what your home might be worth? Contact us for a FREE valuation!

Our team is ready to help you sell your home for the highest possible price ASAP





