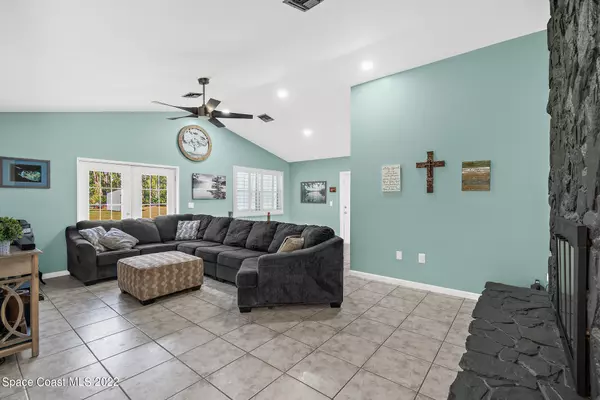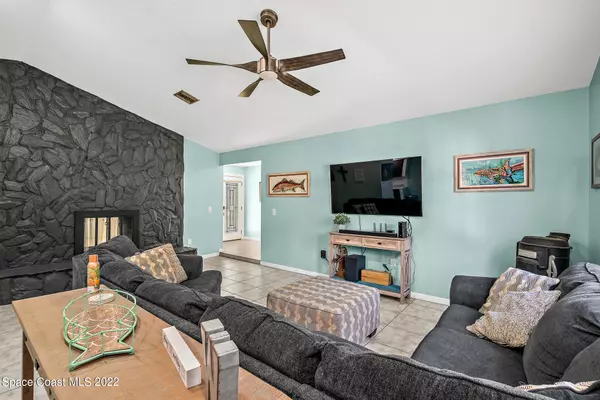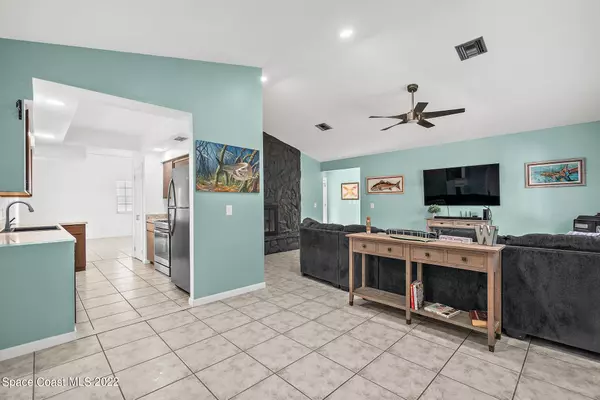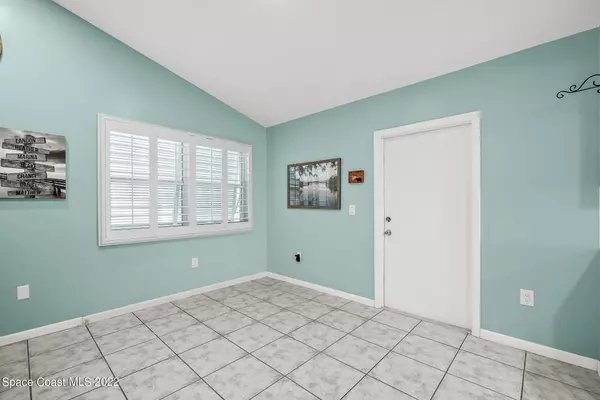$470,000
$500,000
6.0%For more information regarding the value of a property, please contact us for a free consultation.
2427 S Pacer LN Cocoa, FL 32926
4 Beds
3 Baths
2,068 SqFt
Key Details
Sold Price $470,000
Property Type Single Family Home
Sub Type Single Family Residence
Listing Status Sold
Purchase Type For Sale
Square Footage 2,068 sqft
Price per Sqft $227
Subdivision Ranch Unit 4 The
MLS Listing ID 947732
Sold Date 12/13/22
Bedrooms 4
Full Baths 3
HOA Y/N No
Total Fin. Sqft 2068
Originating Board Space Coast MLS (Space Coast Association of REALTORS®)
Year Built 1979
Annual Tax Amount $3,699
Tax Year 2021
Lot Size 2.170 Acres
Acres 2.17
Property Sub-Type Single Family Residence
Property Description
Welcome home! Situated on over 2 acres this well cared for home features 4 beds & 3 baths. Soaring ceilings & a lg flexible living space greet you as you enter. The expansive family/great room is separated from the dining & living area by a gorgeous stone fireplace, w/a kitchen connecting the two living spaces it's the perfect set up for entertaining. The owners suite boasts a beautifully updated primary bath w/tile walk-in shower, dual closets & french doors leading to the backyard. The backyard offers a charming country setting that you will love, surrounded by trees & full of possibilities. Bring your boat's & RV's, there's plenty of room. Sitting on a cul-de-sac at the end of a quiet street you are secluded from the hustle & bustle yet close to all conveniences. This one is a must see! see!
Location
State FL
County Brevard
Area 212 - Cocoa - West Of Us 1
Direction West on 528, take exit onto SR 524, turn left on London Blvd, then right on Westminster Dr, left on James Rd, then left on Friday Rd, right on Ranchwood Dr & then left on Pacer Ln to 2427 S Pacer Ln.
Interior
Interior Features Ceiling Fan(s), His and Hers Closets, Open Floorplan, Pantry, Primary Bathroom - Tub with Shower, Primary Downstairs, Vaulted Ceiling(s)
Heating Central, Electric
Cooling Central Air, Electric
Flooring Tile
Fireplaces Type Wood Burning, Other
Furnishings Unfurnished
Fireplace Yes
Appliance Dishwasher, Dryer, Electric Range, Electric Water Heater, Microwave, Refrigerator, Washer
Laundry Electric Dryer Hookup, Gas Dryer Hookup, In Garage, Washer Hookup
Exterior
Exterior Feature ExteriorFeatures
Parking Features Attached, Carport, Garage, RV Access/Parking
Garage Spaces 1.0
Carport Spaces 2
Pool None
Utilities Available Cable Available, Electricity Connected, Water Available
Roof Type Shingle
Street Surface Asphalt
Porch Patio
Garage Yes
Private Pool No
Building
Lot Description Cul-De-Sac, Dead End Street
Faces East
Sewer Septic Tank
Water Public
Level or Stories One
New Construction No
Schools
Elementary Schools Saturn
High Schools Cocoa
Others
Pets Allowed Yes
HOA Name RANCH UNIT 4, THE
Senior Community No
Tax ID 24-35-15-25-00000.0-0012.00
Acceptable Financing Cash, Conventional, FHA, VA Loan
Listing Terms Cash, Conventional, FHA, VA Loan
Special Listing Condition Standard
Read Less
Want to know what your home might be worth? Contact us for a FREE valuation!

Our team is ready to help you sell your home for the highest possible price ASAP

Bought with RE/MAX Elite




