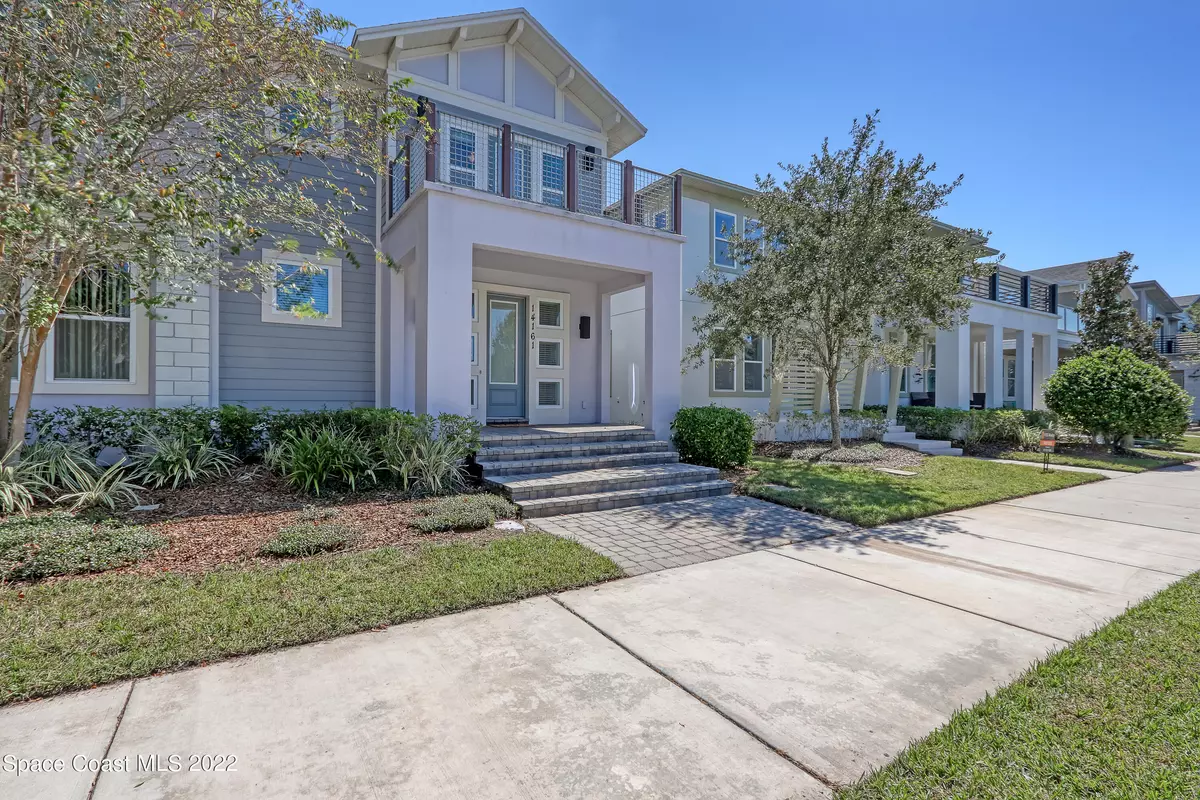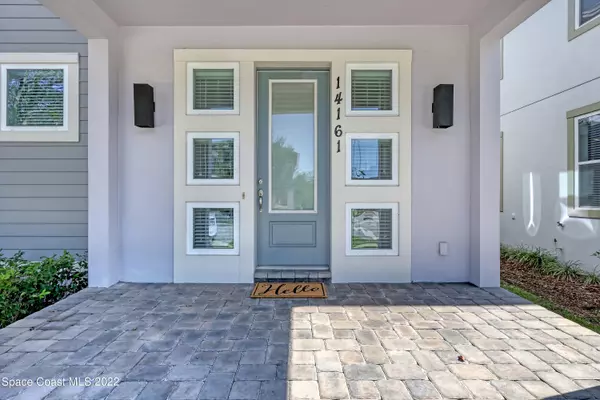$475,000
$509,000
6.7%For more information regarding the value of a property, please contact us for a free consultation.
14161 Walcott AVE Orlando, FL 32827
3 Beds
3 Baths
1,791 SqFt
Key Details
Sold Price $475,000
Property Type Single Family Home
Sub Type Single Family Residence
Listing Status Sold
Purchase Type For Sale
Square Footage 1,791 sqft
Price per Sqft $265
MLS Listing ID 948929
Sold Date 12/09/22
Bedrooms 3
Full Baths 2
Half Baths 1
HOA Fees $390/qua
HOA Y/N Yes
Total Fin. Sqft 1791
Originating Board Space Coast MLS (Space Coast Association of REALTORS®)
Year Built 2014
Annual Tax Amount $4,045
Tax Year 2022
Lot Size 2,613 Sqft
Acres 0.06
Property Sub-Type Single Family Residence
Property Description
Contemporary Modern Townhome with 3 Bedroom, 2.5 Baths, 2 Car Garage With a Fresh Design that features natural light, sleek finishes, and an open floor plan. Fully upgraded kitchen with Granite, White Cabinetry, Kitchen Island, SS Appliances. Tile Throughout Living Area and New HDF Harwood in All 3 Bedrooms, Modular Custom Designed Closet in Master. New Carpet on Cat Walk and Stairs. Both Bathrooms have Been Remolded with new Fresh Styles!LP Fit is open to Laureate Parkresidents state-of-the-art Techno Gym fitness equipment. Resort-style Aquatic Center features a splash pool complete with zero-entry admission, deck jets, water cannons, and a 25-foot-tall dumping Bucket, Dog park, playgrounds, walking/biking trails, cafe and more! Best Schools and Close to Airport, Shopping, Disney and More More
Location
State FL
County Orange
Area 902 - Orange
Direction From Lake Nona Blvd, Left onto Tavistock, Right Onto Walcott, Home is on the Left.
Interior
Interior Features Kitchen Island, Pantry, Primary Bathroom - Tub with Shower, Split Bedrooms, Walk-In Closet(s)
Heating Central, Electric
Cooling Central Air, Electric
Flooring Laminate, Tile
Furnishings Partially
Appliance Dishwasher, Dryer, Electric Range, Electric Water Heater, Refrigerator, Washer
Exterior
Exterior Feature Balcony
Parking Features Attached, Garage Door Opener
Garage Spaces 2.0
Pool Community, In Ground
Amenities Available Clubhouse, Fitness Center, Jogging Path, Maintenance Grounds, Management - Full Time, Park, Playground
Roof Type Shingle,Other
Street Surface Asphalt
Garage Yes
Building
Faces East
Sewer Public Sewer
Water Public
Level or Stories Two
New Construction No
Others
Pets Allowed Yes
HOA Name BULL PROPERTY MANAGEMENT
HOA Fee Include Internet
Senior Community No
Tax ID 25-24-30-4945-02-950
Acceptable Financing Cash, Conventional, FHA, VA Loan
Listing Terms Cash, Conventional, FHA, VA Loan
Special Listing Condition Standard
Read Less
Want to know what your home might be worth? Contact us for a FREE valuation!

Our team is ready to help you sell your home for the highest possible price ASAP

Bought with J. Edwards Real Estate




