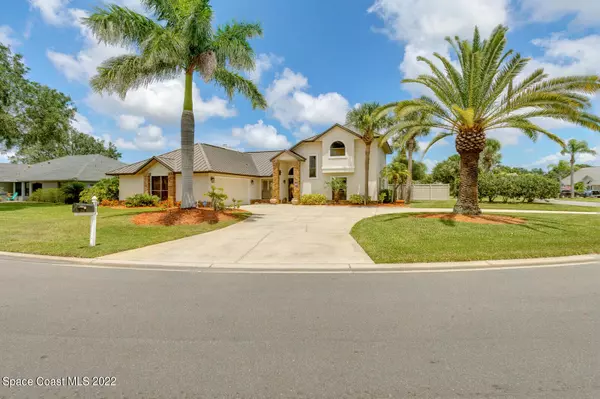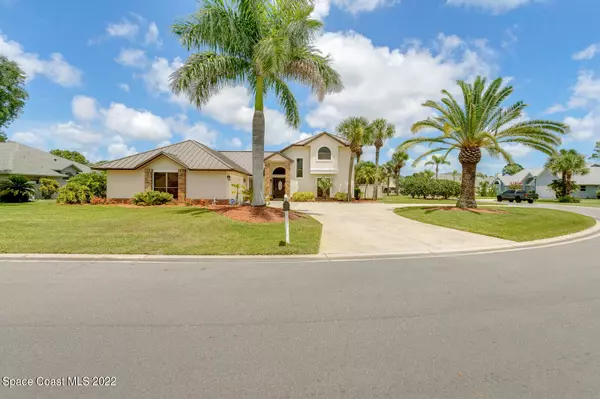$805,000
$834,900
3.6%For more information regarding the value of a property, please contact us for a free consultation.
963 Spanish Wells DR Melbourne, FL 32940
4 Beds
3 Baths
2,733 SqFt
Key Details
Sold Price $805,000
Property Type Single Family Home
Sub Type Single Family Residence
Listing Status Sold
Purchase Type For Sale
Square Footage 2,733 sqft
Price per Sqft $294
Subdivision Spanish Wells At Suntree
MLS Listing ID 940208
Sold Date 10/19/22
Bedrooms 4
Full Baths 3
HOA Fees $19/ann
HOA Y/N Yes
Total Fin. Sqft 2733
Originating Board Space Coast MLS (Space Coast Association of REALTORS®)
Year Built 1989
Annual Tax Amount $2,914
Tax Year 2021
Lot Size 0.400 Acres
Acres 0.4
Property Description
Gorgeous move in ready executive Suntree pool home on oversized fenced corner lot. No expense spared on recently remodeled kitchen, downstairs bathrooms and flooring. Large gourmet chefs kitchen with high end Kitchen Aid stainless steel appliances, quartz countertops, and Moroccan style mother of pearl designer backsplash and Butlers pantry. Luxury vinyl flooring on first floor, custom crown molding throughout, new metal roof in 2020, screened salt water pool and gas heated spa. Pool refinished in 2020, two new pumps 2020. Deluxe vinyl fence 2022, remodeled fireplace and hearth 2021, tasteful window treatments throughout including plantation shutters, office with custom cabinetry could be used for 5th bedroom. Large master bedroom (upstairs) with private balcony and en-suite bathroom.
Location
State FL
County Brevard
Area 218 - Suntree S Of Wickham
Direction Interlachen to Palm Brook to Spanish Wells Drive
Interior
Interior Features Breakfast Bar, Breakfast Nook, Built-in Features, Butler Pantry, Ceiling Fan(s), Eat-in Kitchen, Kitchen Island, Primary Bathroom - Tub with Shower, Primary Bathroom -Tub with Separate Shower, Split Bedrooms, Vaulted Ceiling(s), Walk-In Closet(s)
Heating Central, Electric
Cooling Central Air, Electric
Flooring Marble, Tile, Vinyl
Fireplaces Type Other
Furnishings Unfurnished
Fireplace Yes
Appliance Convection Oven, Dishwasher, Disposal, Double Oven, Electric Water Heater, ENERGY STAR Qualified Dishwasher, ENERGY STAR Qualified Refrigerator, Ice Maker, Refrigerator
Laundry Electric Dryer Hookup, Gas Dryer Hookup, Washer Hookup
Exterior
Exterior Feature Balcony, Storm Shutters
Parking Features Attached, Circular Driveway, Garage Door Opener
Garage Spaces 2.0
Fence Fenced, Vinyl
Pool In Ground, Private, Salt Water, Screen Enclosure, Waterfall, Other
Utilities Available Cable Available, Electricity Connected, Natural Gas Connected, Water Available
Amenities Available Maintenance Grounds, Management - Full Time
View Pool
Roof Type Metal
Street Surface Asphalt
Porch Patio, Porch, Screened
Garage Yes
Building
Lot Description Corner Lot, Sprinklers In Front, Sprinklers In Rear
Faces West
Sewer Public Sewer
Water Public, Well
Level or Stories Two
New Construction No
Schools
Elementary Schools Suntree
High Schools Viera
Others
HOA Name Suntree Master Home Owner Association
Senior Community No
Tax ID 26-36-23-25-00002.0-0023.00
Security Features Security System Leased,Security System Owned
Acceptable Financing Cash, Conventional
Listing Terms Cash, Conventional
Special Listing Condition Standard
Read Less
Want to know what your home might be worth? Contact us for a FREE valuation!

Our team is ready to help you sell your home for the highest possible price ASAP

Bought with RE/MAX Aerospace Realty




