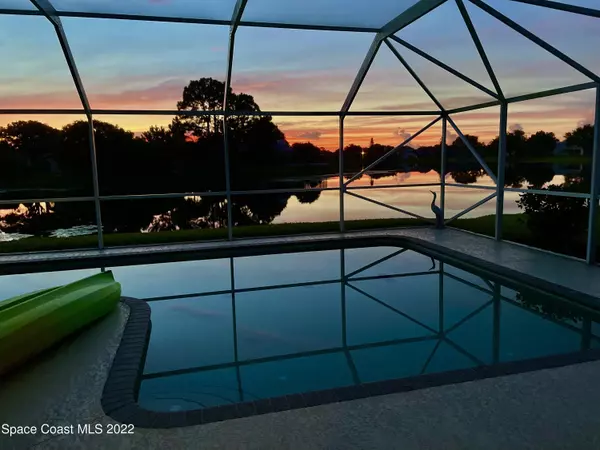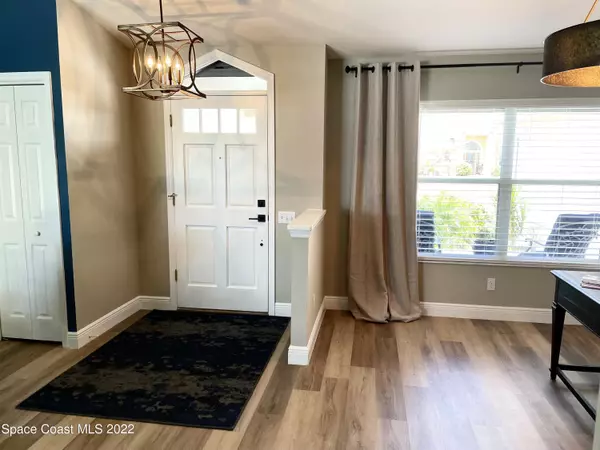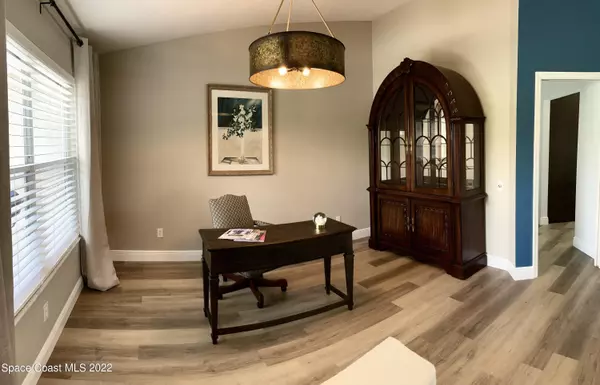$725,000
$725,000
For more information regarding the value of a property, please contact us for a free consultation.
1471 Cypress Trace DR Melbourne, FL 32940
4 Beds
3 Baths
2,511 SqFt
Key Details
Sold Price $725,000
Property Type Single Family Home
Sub Type Single Family Residence
Listing Status Sold
Purchase Type For Sale
Square Footage 2,511 sqft
Price per Sqft $288
Subdivision Cypress Trace Suntree Pud Stage 4
MLS Listing ID 944776
Sold Date 10/14/22
Bedrooms 4
Full Baths 2
Half Baths 1
HOA Fees $19/ann
HOA Y/N Yes
Total Fin. Sqft 2511
Originating Board Space Coast MLS (Space Coast Association of REALTORS®)
Year Built 1991
Annual Tax Amount $2,861
Tax Year 2020
Lot Size 9,583 Sqft
Acres 0.22
Property Description
Welcome Home to a beautiful circular paver drive graced by lush landscaping, black pebble stone & palm trees. Enter this updated pool home and be entranced by the PANORAMIC water views thru huge windows overlooking the lake. Cook in the chef's kitchen equipped with a Verona, 5 burner gas stove, with double tandem ovens, soft close wood cabinetry & stone countertops.
A new french Door SS refrigerator, stainless lined Kitchen Aid dishwasher & hammered copper farmhouse sink, flanked by a marble backsplash, complete this amazing kitchen. New Luxury VPF & tile thru out. Storage galore w/8 closets (3 walk-ins), walk-in pantry, entire wall of built-ins in FR, & custom built-in banquet. Extra deep garage w/golf cart entry on side – all new hurricane garage doors (continued) East-facing electric hurricane shutters, with interior cranks for remaining windows/doors. Freshly painted exterior, interior painted 2021, and new roof in 2017. Enjoy the Beachy Glass tile installed on the oversized pool in 2021, while relaxing on your huge, screened, covered lanai at the bar ledge along the kitchen windows. New upscale light fixtures, vanities, faucets and more custom finishes you have to see! Great location with A-rated schools, 20 minutes to Beach or PSFB, 5 minutes to I-95 and shopping, 45 minutes to Orlando airport. Don't miss this one
Location
State FL
County Brevard
Area 218 - Suntree S Of Wickham
Direction From Wickham road south on Interlachen; right on Baytree; left into the community
Interior
Interior Features Built-in Features, Ceiling Fan(s), Kitchen Island, Open Floorplan, Pantry, Primary Bathroom - Tub with Shower, Primary Bathroom -Tub with Separate Shower, Primary Downstairs, Split Bedrooms, Walk-In Closet(s)
Heating Central
Cooling Central Air
Flooring Tile, Vinyl
Furnishings Unfurnished
Appliance Dishwasher, Disposal, Double Oven, Dryer, Gas Range, Gas Water Heater, Refrigerator, Washer
Laundry Gas Dryer Hookup
Exterior
Exterior Feature Outdoor Shower, Storm Shutters
Parking Features Attached, Circular Driveway, Garage Door Opener
Garage Spaces 2.0
Pool In Ground, Private, Screen Enclosure
Utilities Available Electricity Connected, Natural Gas Connected
Amenities Available Maintenance Grounds, Management - Full Time, Park, Playground
Waterfront Description Pond
View Lake, Pond, Pool, Water
Roof Type Shingle
Street Surface Asphalt
Porch Patio, Porch, Screened
Garage Yes
Building
Lot Description Sprinklers In Front, Sprinklers In Rear
Faces West
Sewer Public Sewer
Water Public, Well
Level or Stories One
New Construction No
Schools
Elementary Schools Suntree
High Schools Viera
Others
HOA Name Suntree Master HOA
Senior Community No
Tax ID 26-36-23-Oh-00000.0-0036.00
Security Features Smoke Detector(s)
Acceptable Financing Cash, Conventional, VA Loan
Listing Terms Cash, Conventional, VA Loan
Special Listing Condition Standard
Read Less
Want to know what your home might be worth? Contact us for a FREE valuation!

Our team is ready to help you sell your home for the highest possible price ASAP

Bought with Palm Realty Properties, LLC




