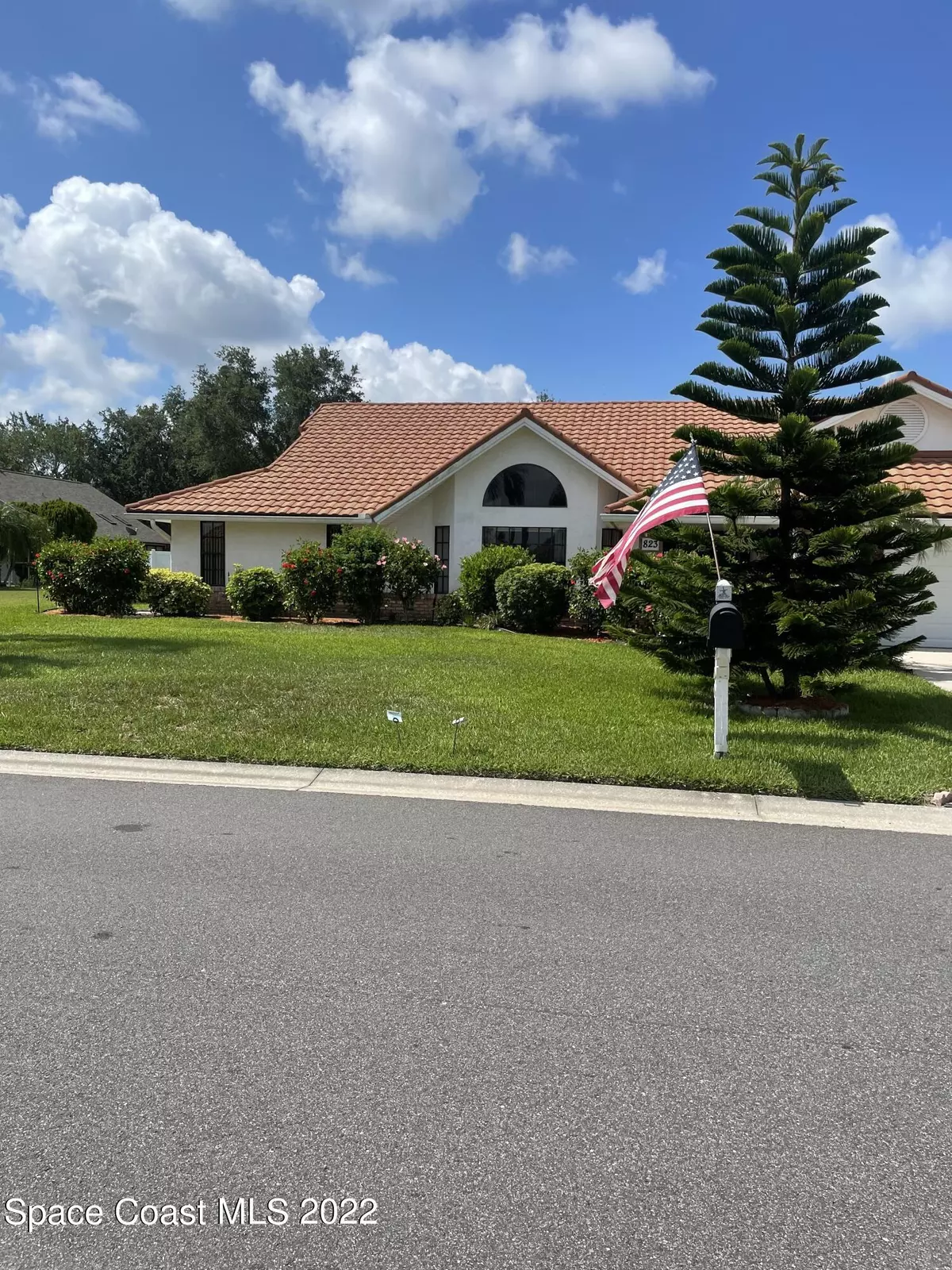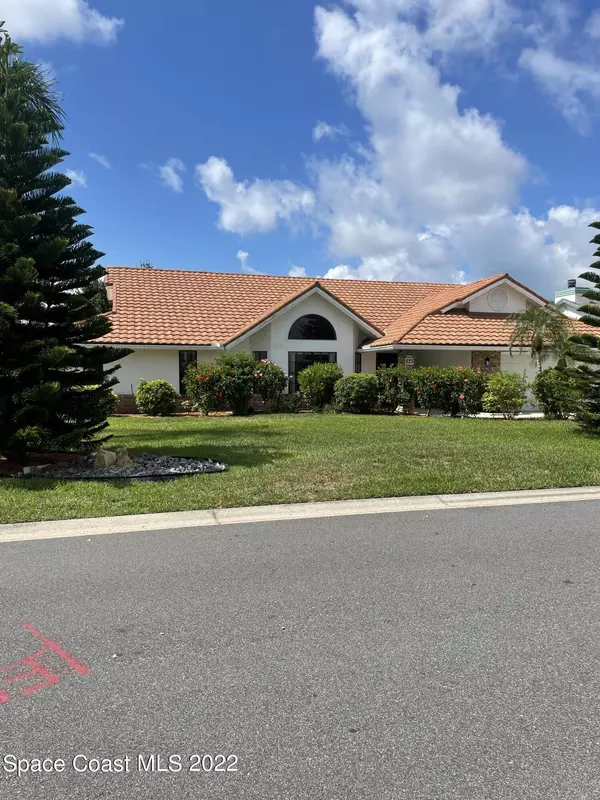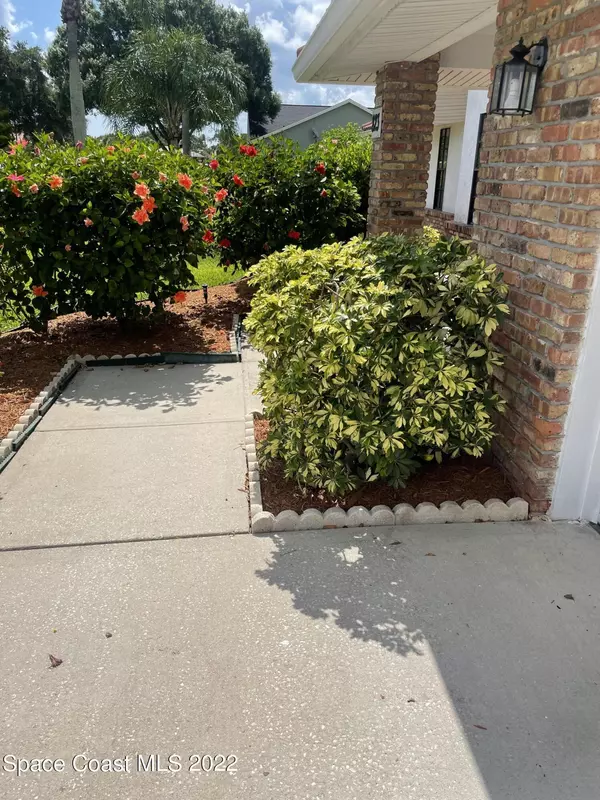$506,000
$525,000
3.6%For more information regarding the value of a property, please contact us for a free consultation.
823 Spanish Wells DR N Melbourne, FL 32940
3 Beds
2 Baths
2,028 SqFt
Key Details
Sold Price $506,000
Property Type Single Family Home
Sub Type Single Family Residence
Listing Status Sold
Purchase Type For Sale
Square Footage 2,028 sqft
Price per Sqft $249
Subdivision Spanish Wells At Suntree
MLS Listing ID 940628
Sold Date 10/06/22
Bedrooms 3
Full Baths 2
HOA Fees $19/ann
HOA Y/N Yes
Total Fin. Sqft 2028
Originating Board Space Coast MLS (Space Coast Association of REALTORS®)
Year Built 1988
Annual Tax Amount $2,357
Tax Year 2021
Property Description
REDUCED~~LOCATION, LOCATION, in Much Sought After Spanish Wells. Drive Up, and You Will Notice the Beautiful Landscaping and the Metal Roof. 3 Bedroom, 2 Bath Pool Home, W/Living Rm, Formal Dining Rm, Cozy Family Rm with Brick Fireplace and Patio Doors Leading to Pool and Large Lanai. Eat-In Kitchen W/Bay Window Overlooking the Pool. Mirrored Wet Bar with Shelves and Cabinets in Family Room, All Furniture Will Stay The Laundry Room has a Laundry Sink, Cabinets, Washer & Dryer. Ceramic and Wood Flooring Throughout. Rest or Entertain on Your Large Lanai, Overlooking the Pool. This Home has an Oversized Garage and Metal Roof was Installed in 2008.
HOME APPEARS MUCH LARGER THAN TAX RECORDS INDICATE.
PLEASE DON'T BRING PETS - SELLER IS ALLERGIC
Location
State FL
County Brevard
Area 218 - Suntree S Of Wickham
Direction From I-95 and Wickham... Head East on Wickham Road, make a Right on Interlachen, Right on Palm Brook Drive and a Right on Spanish Wells Drive. Home will be on your Left.
Interior
Interior Features Ceiling Fan(s), Eat-in Kitchen, Pantry, Primary Bathroom - Tub with Shower, Primary Bathroom -Tub with Separate Shower, Primary Downstairs, Skylight(s), Split Bedrooms, Vaulted Ceiling(s), Walk-In Closet(s)
Heating Central, Electric
Cooling Central Air, Electric
Flooring Tile, Wood
Fireplaces Type Other
Furnishings Partially
Fireplace Yes
Appliance Dishwasher, Dryer, Electric Range, Electric Water Heater, Microwave, Refrigerator, Washer
Laundry Sink
Exterior
Exterior Feature ExteriorFeatures
Parking Features Attached, Garage Door Opener
Garage Spaces 2.0
Pool Private, Screen Enclosure
Utilities Available Water Available
Amenities Available Management - Full Time
View Pool
Roof Type Metal
Porch Patio
Garage Yes
Building
Faces North
Sewer Public Sewer
Water Public
Level or Stories One
New Construction No
Schools
Elementary Schools Suntree
High Schools Viera
Others
Pets Allowed Yes
Senior Community No
Tax ID 2604815
Acceptable Financing Cash, Conventional, FHA, VA Loan
Listing Terms Cash, Conventional, FHA, VA Loan
Special Listing Condition Standard
Read Less
Want to know what your home might be worth? Contact us for a FREE valuation!

Our team is ready to help you sell your home for the highest possible price ASAP

Bought with Blue Marlin Real Estate




