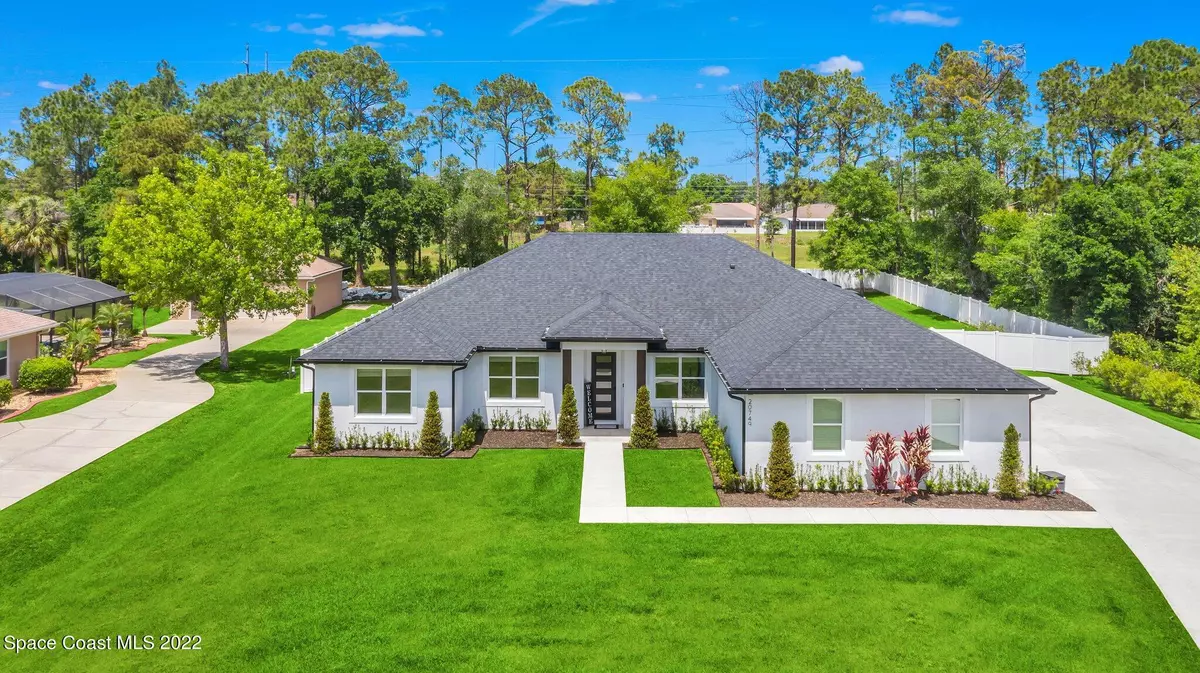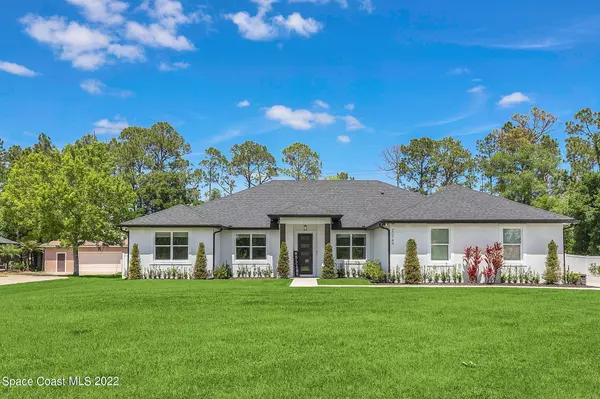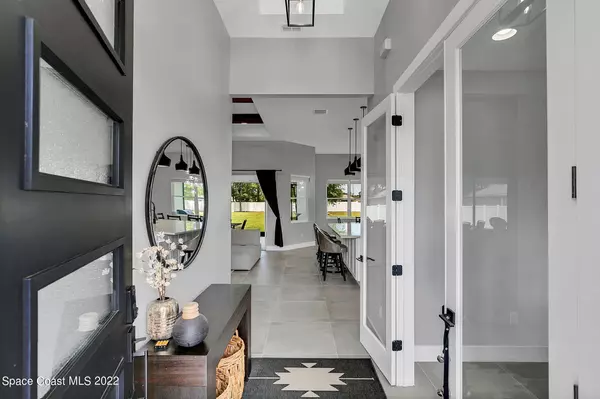$775,000
$798,999
3.0%For more information regarding the value of a property, please contact us for a free consultation.
20749 Newby ST Orlando, FL 32833
3 Beds
3 Baths
2,513 SqFt
Key Details
Sold Price $775,000
Property Type Single Family Home
Sub Type Single Family Residence
Listing Status Sold
Purchase Type For Sale
Square Footage 2,513 sqft
Price per Sqft $308
MLS Listing ID 935302
Sold Date 08/02/22
Bedrooms 3
Full Baths 2
Half Baths 1
HOA Fees $12/ann
HOA Y/N Yes
Total Fin. Sqft 2513
Originating Board Space Coast MLS (Space Coast Association of REALTORS®)
Year Built 2021
Annual Tax Amount $1,186
Tax Year 2021
Lot Size 1.580 Acres
Acres 1.58
Property Sub-Type Single Family Residence
Property Description
One or more photo(s) has been virtually staged. This beautiful home located in the Wedgefield sub division is full of custom upgrades. Located on 1.58 acres. This home features an open floor plan. This home has a large kitchen island with storage below on both sides of the island. The gourmet gas cooktop allows you to become the chef you've always dreamed of being. The home has 11'4'' ceilings with wood wrapped beams in the Great Room. This energy efficient home features Low E double tilt windows with closed cell foam insulation in the attic and poured block for sound proofing.The home has 8 ft doors and 8 ft barn doors throughout the home with slow close so. The master bedroom has a his and hers California style closets with lots of room. The master bathroom is like no other. There are li li
Location
State FL
County Orange
Area 999 - Out Of Area
Direction Downtown OrlandoOrlando, FL 32801Get on FL-408 E from S Summerlin Ave and E Anderson St5 min (1.0 mi)Follow FL-408 E and FL-50 E/E Colonial Dr to FL-520 E in Bithlo. Take the FL-520 E exit from FL-50
Interior
Interior Features Ceiling Fan(s), Eat-in Kitchen, Guest Suite, His and Hers Closets, Open Floorplan, Pantry, Primary Bathroom - Tub with Shower, Primary Bathroom -Tub with Separate Shower, Vaulted Ceiling(s), Walk-In Closet(s), Wet Bar
Heating Central, Electric
Cooling Central Air
Flooring Tile
Appliance Convection Oven, Dishwasher, Disposal, Dryer, Electric Water Heater, Ice Maker, Microwave, Refrigerator, Washer, Water Softener Owned
Laundry Electric Dryer Hookup, Gas Dryer Hookup, Washer Hookup
Exterior
Exterior Feature ExteriorFeatures
Parking Features Attached, Garage Door Opener
Garage Spaces 3.0
Fence Fenced, Vinyl
Pool None
Utilities Available Cable Available, Electricity Connected, Propane
Amenities Available Clubhouse, Golf Course
Roof Type Shingle
Present Use Horses
Porch Patio, Porch, Screened
Garage Yes
Building
Faces South
Sewer Septic Tank
Water Well
Level or Stories One
New Construction No
Others
Pets Allowed Yes
HOA Name 155
Senior Community No
Tax ID 01 23 32 7598 00 391
Acceptable Financing Conventional, FHA, VA Loan
Horse Property Current Use Horses
Listing Terms Conventional, FHA, VA Loan
Special Listing Condition Standard
Read Less
Want to know what your home might be worth? Contact us for a FREE valuation!

Our team is ready to help you sell your home for the highest possible price ASAP

Bought with Real Estate Professionals Fl




