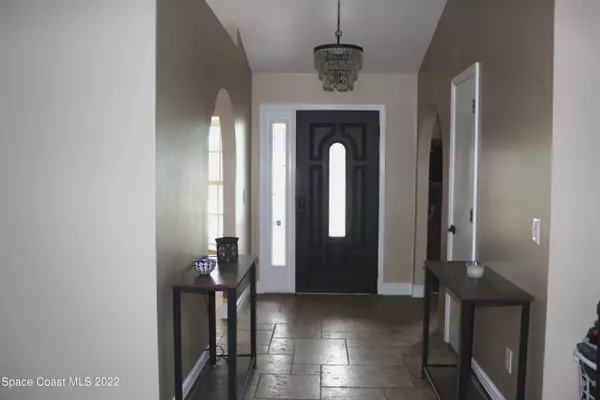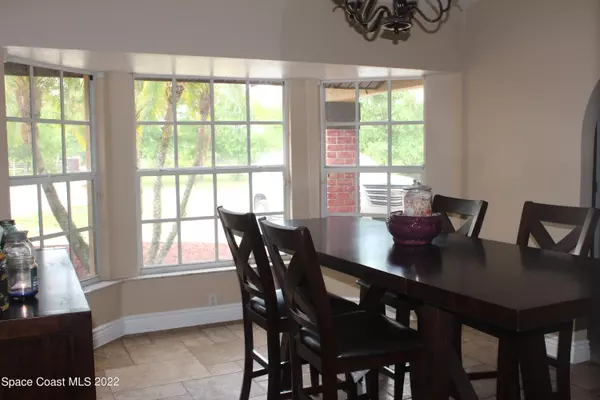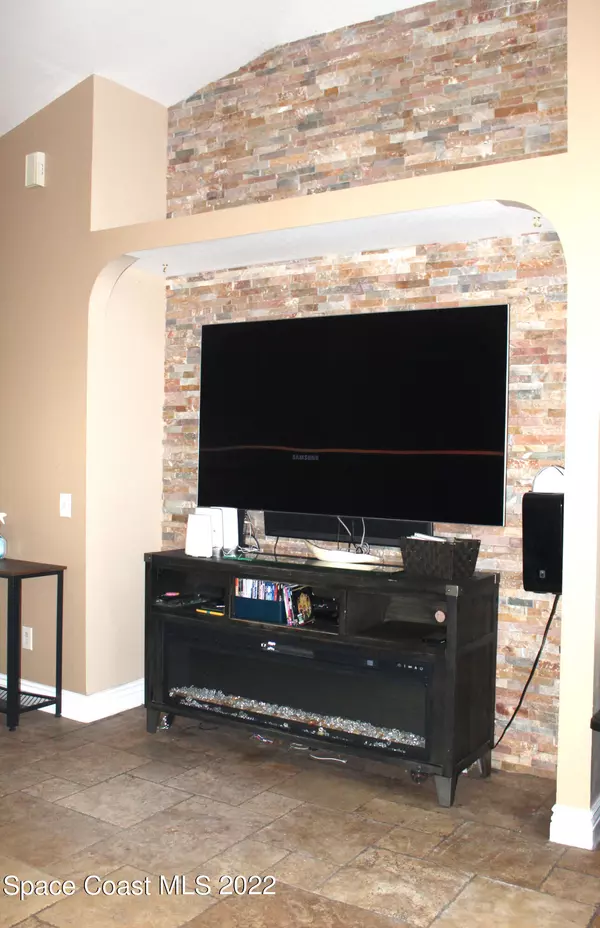$750,000
$900,000
16.7%For more information regarding the value of a property, please contact us for a free consultation.
19225 Ralston ST Orlando, FL 32833
4 Beds
3 Baths
2,942 SqFt
Key Details
Sold Price $750,000
Property Type Single Family Home
Sub Type Single Family Residence
Listing Status Sold
Purchase Type For Sale
Square Footage 2,942 sqft
Price per Sqft $254
MLS Listing ID 930551
Sold Date 06/16/22
Bedrooms 4
Full Baths 3
HOA Y/N No
Total Fin. Sqft 2942
Originating Board Space Coast MLS (Space Coast Association of REALTORS®)
Year Built 1993
Lot Size 6.940 Acres
Acres 6.94
Property Sub-Type Single Family Residence
Property Description
Spectacular setting in Wedgefield!Tucked away on 6.9 Acres of Land surrounded by beautiful trees and pond. Featuring high vaulted ceilings, skylights, travertine floors, & 500 sq-foot of Stone Walls. Split floor plan with master bath, large shower, spa tub, double vanity, & walk-in closet. Kitchen with top of the line Stainless steel appliances with built-in double ovens and a high end Refrigerator.Granite countertops and breakfast bar. View from your kitchen,a rustic stone front wood burning dual sided fireplace. Great place for outdoor entertainment featuring 10,000 sq ft of pavers around your salt water pool with waterfall. Screened lanai overlooks the secluded back of property. Outdoor fire pit/grill.Large 4car seperate garage.* Unfinish Mthr-in-law suite 60x20 detached (not permitted) permitted)
Location
State FL
County Orange
Area 999 - Out Of Area
Direction Colonial Drive East/State Road 520 East to right on Macon Parkway. Macon Parkway to left on Bancroft Blvd. Bancroft Blvd. to right on Ralston Street, property on the right.
Interior
Interior Features Breakfast Bar, Ceiling Fan(s), Open Floorplan, Pantry, Primary Bathroom - Tub with Shower, Skylight(s), Split Bedrooms, Vaulted Ceiling(s), Walk-In Closet(s)
Heating Central
Cooling Central Air
Flooring Tile
Fireplaces Type Wood Burning, Other
Furnishings Unfurnished
Fireplace Yes
Appliance Dishwasher, Disposal, Double Oven, Electric Range, Electric Water Heater, Microwave, Refrigerator
Exterior
Exterior Feature Fire Pit
Parking Features Attached, Detached, Garage Door Opener
Garage Spaces 6.0
Fence Fenced, Wood
Pool In Ground, Private, Salt Water, Screen Enclosure, Waterfall
Utilities Available Cable Available, Electricity Connected
View Pool, Trees/Woods
Roof Type Shingle
Porch Patio, Porch, Screened
Garage Yes
Building
Lot Description Agricultural, Wooded
Faces South
Sewer Septic Tank
Water Well
Level or Stories One
Additional Building Gazebo, Shed(s)
New Construction No
Others
Pets Allowed Yes
Senior Community No
Tax ID 9630-00381
Security Features Other
Acceptable Financing Cash, Conventional
Listing Terms Cash, Conventional
Special Listing Condition Standard
Read Less
Want to know what your home might be worth? Contact us for a FREE valuation!

Our team is ready to help you sell your home for the highest possible price ASAP

Bought with Non-MLS or Out of Area




