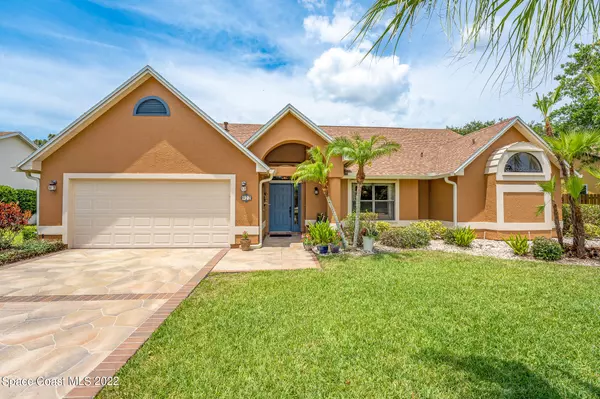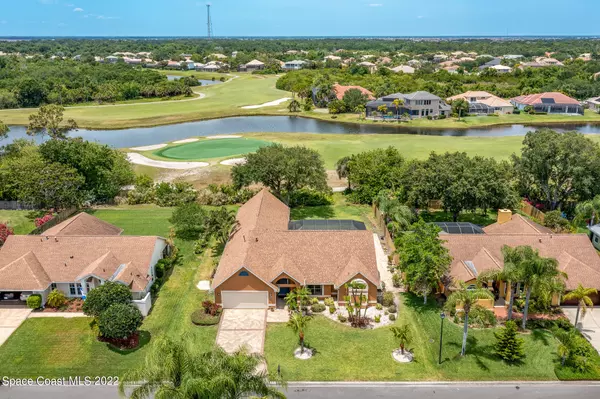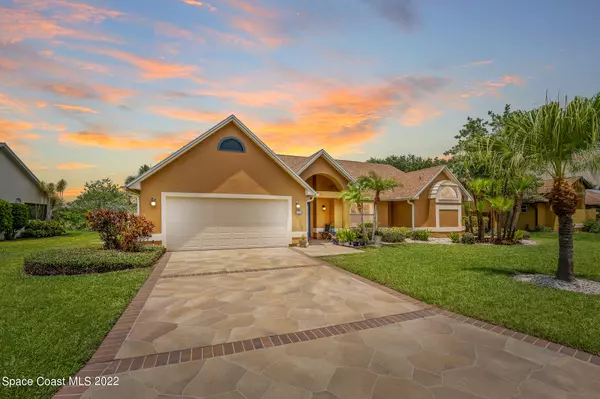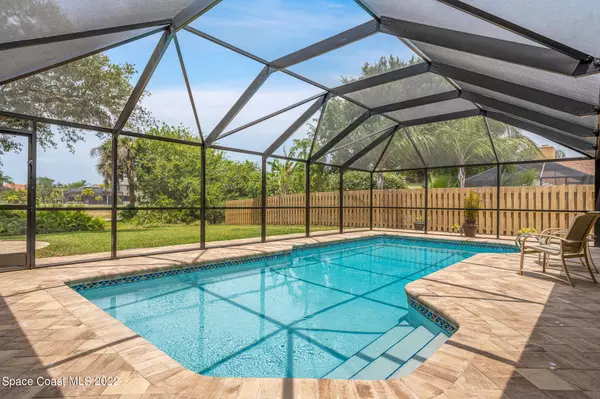$735,000
$649,900
13.1%For more information regarding the value of a property, please contact us for a free consultation.
922 Spanish Wells DR Melbourne, FL 32940
4 Beds
3 Baths
2,495 SqFt
Key Details
Sold Price $735,000
Property Type Single Family Home
Sub Type Single Family Residence
Listing Status Sold
Purchase Type For Sale
Square Footage 2,495 sqft
Price per Sqft $294
Subdivision Spanish Wells At Suntree
MLS Listing ID 934325
Sold Date 06/14/22
Bedrooms 4
Full Baths 3
HOA Fees $19/ann
HOA Y/N Yes
Total Fin. Sqft 2495
Originating Board Space Coast MLS (Space Coast Association of REALTORS®)
Year Built 1990
Annual Tax Amount $2,835
Tax Year 2021
Lot Size 0.270 Acres
Acres 0.27
Property Description
The exceptional curb appeal is only the beginning when you visit this 4 BR 3 BA Suntree pool home with stunning views of the 13th green on Baytree National Golf Course! This is resort living at its finest! Lounge in the newly resurfaced pool with sweeping views of the course! New stunning oversized paver patio and pool deck and screened enclosure (2022)!! New roof and patio skylights 2020! Exterior painted 2018. Move in ready on the inside also! Remodeled gorgeous Master Bath (2022) with new vinyl plank floors, new tiled master shower, new vanity with double sinks and quartz counter! Floor tiles throughout main living area new in 2019! All four bedrooms are oversized and can fit king beds! Termite Bond in place! Stenciled Driveway! Natural Gas! Top Schools! Close to Beaches, shopping!
Location
State FL
County Brevard
Area 218 - Suntree S Of Wickham
Direction I-95 to Viera/Wickham Exit. East on Wickham Rd to right on Interlachen. Right on Palm Brook Dr and a right onto Spanish Wells Drive. Home will be on right about 1/4 mile
Interior
Interior Features Breakfast Bar, Ceiling Fan(s), Eat-in Kitchen, Pantry, Primary Bathroom - Tub with Shower, Primary Downstairs, Split Bedrooms, Vaulted Ceiling(s), Walk-In Closet(s)
Heating Central, Natural Gas
Cooling Central Air, Electric, Zoned
Flooring Carpet, Tile, Vinyl
Furnishings Unfurnished
Appliance Dishwasher, Disposal, Dryer, Gas Range, Gas Water Heater, Microwave, Refrigerator, Washer
Laundry Electric Dryer Hookup, Gas Dryer Hookup, Washer Hookup
Exterior
Exterior Feature Storm Shutters
Parking Features Attached, Garage Door Opener
Garage Spaces 2.0
Pool In Ground, Private, Screen Enclosure, Other
Utilities Available Cable Available, Natural Gas Connected
Amenities Available Maintenance Grounds
View Golf Course, Pool
Roof Type Shingle
Accessibility Accessible Entrance
Porch Patio, Porch, Screened
Garage Yes
Building
Lot Description On Golf Course, Sprinklers In Front, Sprinklers In Rear
Faces East
Sewer Public Sewer
Water Public, Well
Level or Stories One
New Construction No
Schools
Elementary Schools Suntree
High Schools Viera
Others
Pets Allowed Yes
HOA Name Suntree Master HOA
Senior Community No
Tax ID 26-36-23-25-00001.0-0021.00
Acceptable Financing Cash, Conventional, FHA, VA Loan
Listing Terms Cash, Conventional, FHA, VA Loan
Special Listing Condition Standard
Read Less
Want to know what your home might be worth? Contact us for a FREE valuation!

Our team is ready to help you sell your home for the highest possible price ASAP

Bought with RE/MAX Solutions




