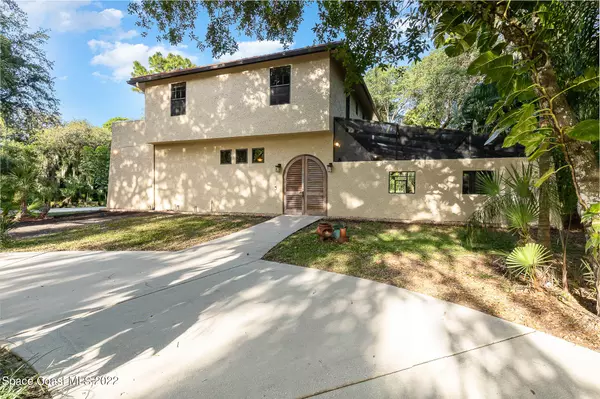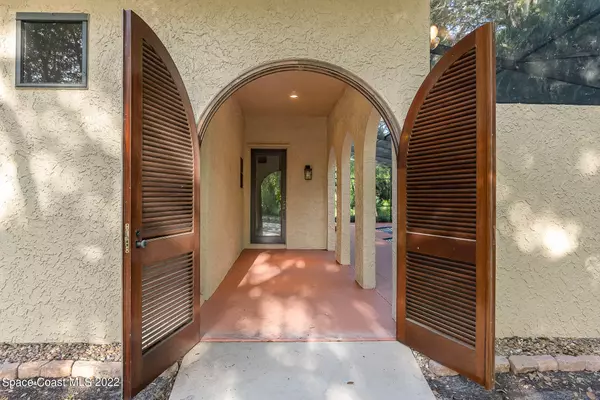$640,000
$630,000
1.6%For more information regarding the value of a property, please contact us for a free consultation.
3225 Turtle Mound RD Melbourne, FL 32934
3 Beds
3 Baths
2,343 SqFt
Key Details
Sold Price $640,000
Property Type Single Family Home
Sub Type Single Family Residence
Listing Status Sold
Purchase Type For Sale
Square Footage 2,343 sqft
Price per Sqft $273
Subdivision Knight Oak
MLS Listing ID 932949
Sold Date 06/07/22
Bedrooms 3
Full Baths 2
Half Baths 1
HOA Fees $29/ann
HOA Y/N Yes
Total Fin. Sqft 2343
Originating Board Space Coast MLS (Space Coast Association of REALTORS®)
Year Built 1994
Annual Tax Amount $2,955
Tax Year 2021
Lot Size 1.000 Acres
Acres 1.0
Property Sub-Type Single Family Residence
Property Description
Mediterranean inspired POOL home situated on a 1 acre lot surrounded by lush, mature, landscaping, providing the utmost in private enjoyment. The multi-level floor plan was thoughtfully designed to allow for plenty of room to stretch out. 1st floor flex space can serve as an office or as an additional bedroom. Eat-in kitchen features a center island cooktop, built-in wall oven & large pantry. Separate dining space. 2 living areas flow out to a covered lanai & secluded pool
& spa. Spacious primary bedroom has a quaint balcony & ensuite bath which includes: a walk-in shower, garden tub & double sinks. Secondary bedrooms share a hall bath. Newer metal barrel-tile roof, new carpet, fresh paint inside & out, over-sized 2 car garage. Driveway entrance is wired for lighting/security gate.
Location
State FL
County Brevard
Area 321 - Lake Washington/S Of Post
Direction From Post Rd West, turn L onto Pine Cone, slight left onto Turtlemound, house on L. From Lake Washington Rd west, turn R onto Turtlemound , house on R.
Interior
Interior Features Breakfast Bar, Ceiling Fan(s), Eat-in Kitchen, Kitchen Island, Pantry, Primary Bathroom - Tub with Shower, Primary Bathroom -Tub with Separate Shower, Vaulted Ceiling(s), Walk-In Closet(s)
Heating Central, Electric
Cooling Central Air, Electric
Flooring Carpet, Tile, Vinyl
Fireplaces Type Wood Burning, Other
Furnishings Unfurnished
Fireplace Yes
Appliance Dishwasher, Disposal, Electric Water Heater, Refrigerator
Laundry Electric Dryer Hookup, Gas Dryer Hookup, Washer Hookup
Exterior
Exterior Feature Balcony
Parking Features Attached, Circular Driveway, Garage Door Opener
Garage Spaces 2.0
Pool Private, Screen Enclosure
Utilities Available Cable Available, Electricity Connected
Amenities Available Maintenance Grounds, Management - Full Time, Management - Off Site
View Trees/Woods
Roof Type Metal
Street Surface Concrete
Garage Yes
Building
Lot Description Wooded
Faces West
Sewer Septic Tank
Water Public
Level or Stories Multi/Split
Additional Building Shed(s)
New Construction No
Schools
Elementary Schools Croton
High Schools Eau Gallie
Others
Pets Allowed Yes
HOA Name Knight Oak HOA, INC Colleen Amgot
Senior Community No
Tax ID 27-36-01-51-00000.0-0001.00
Acceptable Financing Cash, Conventional, FHA, VA Loan
Listing Terms Cash, Conventional, FHA, VA Loan
Special Listing Condition Standard
Read Less
Want to know what your home might be worth? Contact us for a FREE valuation!

Our team is ready to help you sell your home for the highest possible price ASAP

Bought with Fathom Realty FL, LLC




