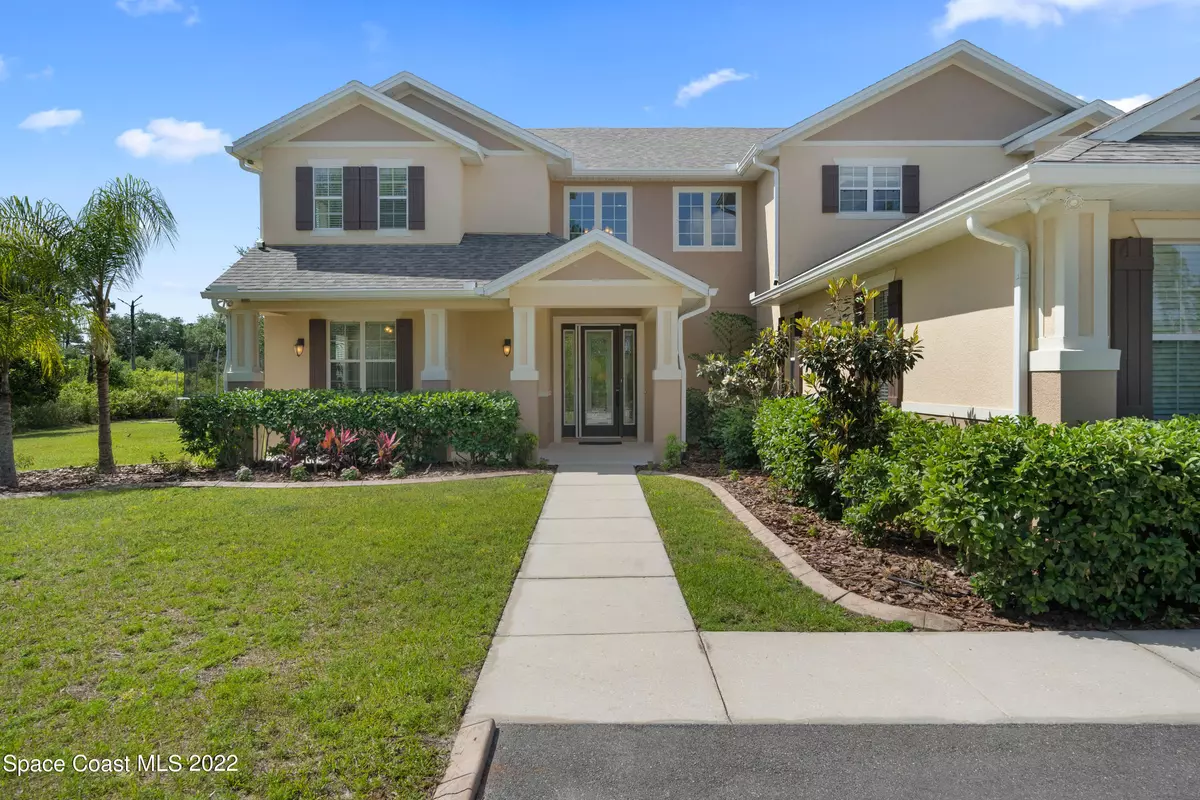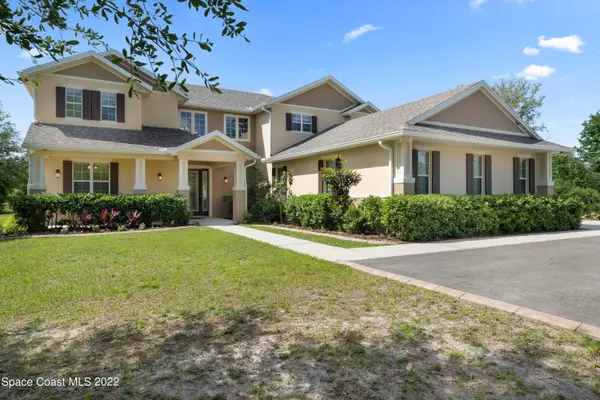$850,000
$875,000
2.9%For more information regarding the value of a property, please contact us for a free consultation.
20180 Paddock ST Orlando, FL 32833
4 Beds
4 Baths
3,622 SqFt
Key Details
Sold Price $850,000
Property Type Single Family Home
Sub Type Single Family Residence
Listing Status Sold
Purchase Type For Sale
Square Footage 3,622 sqft
Price per Sqft $234
MLS Listing ID 933178
Sold Date 06/03/22
Bedrooms 4
Full Baths 4
HOA Y/N No
Total Fin. Sqft 3622
Originating Board Space Coast MLS (Space Coast Association of REALTORS®)
Year Built 2008
Annual Tax Amount $5,038
Tax Year 2021
Lot Size 2.600 Acres
Acres 2.6
Property Sub-Type Single Family Residence
Property Description
This spectacular nature-lovers' country estate in beautiful Wedgefield is available for the most discriminating buyer. This exquisite custom-built home offers 3,600+ sq ft of living space, 4 bedrooms, 4 full baths, loft, 3-car garage, and detached oversized boathouse/RV parking with attached workshop on 2.6 acres of beautiful grounds off a quiet road. The paved driveway guides past a tranquil pond leading to the stately residence. The grand two-story foyer entry makes an impressive statement as it showcases the beautiful open interior with 9'4'' ceilings. A downstairs guest bedroom with adjacent full bathroom is perfect for guests. The formal living and dining room gives room for all the family celebrations and features an expansive sliding glass door. The heart of this beautiful home is a stunning kitchen with all the bells and whistles: gorgeous 42-inch solid wood cabinetry with crown molding, tile backsplash, built-in wine rack, plate holder, small-appliance garage and matching stainless-steel appliance including dual wall ovens with convection and microwave, electric cooktop with stately vent hood. The extensive breakfast bar flows into the family room accented with wood burning fireplace and surround sound. A sizable walk-in pantry and hobby room are located just off the kitchen to accommodate all your storage needs. Upstairs behind the French door entry is the spacious master's retreat with a sitting room; both areas feature tray ceilings. The luxurious en-suite bathroom includes dual vanities, massive walk-in closet, water closet with linen storage, a 6ft spa tub with handheld sprayer, oversized seamless walk-in shower highlighted with rainfall shower and separate wall sprayer with dual controls. A sizable loft separates the master suite from the secondary bedrooms. The third bedroom has a window seat perfect for a quiet reading space. The guest bathroom has dual sinks and deep soak bathtub with shower combination. Conveniently completing the upstairs is the laundry room. Enjoy the tranquil and picturesque setting of the backyard on the screened lanai or head outside to roast marshmallows in the fire pit. Backing to a canal, there are no rear neighbors! The unique feature of this home is the 60x30 RV/boathouse building (2020) with a workshop at the rear of the building, there's room for all your toys! Conveniently close to top rated local schools, Waterford Lakes Shopping Village, Avalon Park Town Center, UCF, Research Parkway, & highway access via 528, 408, and 417. New Roof in 2021. This home has features too numerous to list. It is the complete package. Schedule your private viewing of this beautiful home TODAY!
Location
State FL
County Orange
Area 902 - Orange
Direction From FL-520 E, Turn left onto Maxim Pkwy, Turn left onto Bancroft Blvd, Turn left onto Bancroft Blvd, Turn left onto Paddock St, Home is on the right
Interior
Interior Features Breakfast Bar, Breakfast Nook, Ceiling Fan(s), Guest Suite, Pantry, Primary Bathroom - Tub with Shower, Primary Bathroom -Tub with Separate Shower, Split Bedrooms, Walk-In Closet(s)
Heating Central, Electric
Cooling Central Air, Electric
Flooring Carpet, Tile
Fireplaces Type Wood Burning, Other
Furnishings Unfurnished
Fireplace Yes
Appliance Convection Oven, Dishwasher, Disposal, Double Oven, Electric Range, Electric Water Heater, Microwave, Refrigerator, Water Softener Owned
Laundry Sink
Exterior
Exterior Feature Fire Pit
Parking Features Attached, Garage Door Opener, RV Access/Parking
Garage Spaces 3.0
Pool None
Utilities Available Electricity Connected
Amenities Available Playground, Other
View Trees/Woods, Protected Preserve
Roof Type Shingle
Street Surface Asphalt
Accessibility Accessible Entrance
Porch Patio, Porch, Screened
Garage Yes
Building
Lot Description Sprinklers In Front, Sprinklers In Rear
Faces North
Sewer Aerobic Septic
Water Well
Level or Stories Two
Additional Building Workshop
New Construction No
Others
Pets Allowed Yes
HOA Name CAPE ORLANDO ESTS UNIT 2A
Senior Community No
Tax ID 13 23 32 7600 00 191
Acceptable Financing Cash, Conventional, FHA, VA Loan
Listing Terms Cash, Conventional, FHA, VA Loan
Special Listing Condition Standard
Read Less
Want to know what your home might be worth? Contact us for a FREE valuation!

Our team is ready to help you sell your home for the highest possible price ASAP

Bought with Non-MLS or Out of Area




