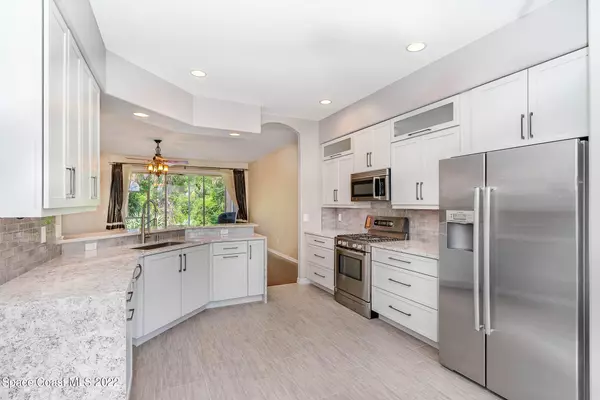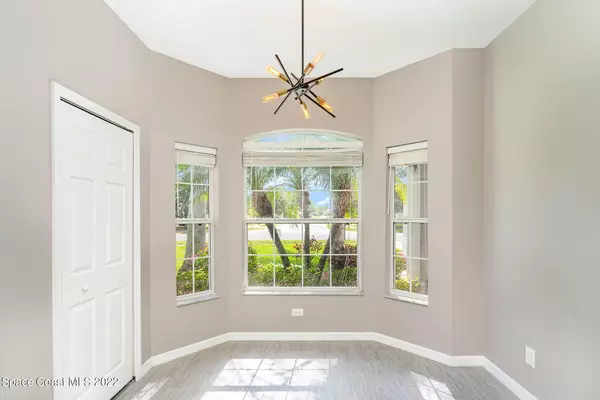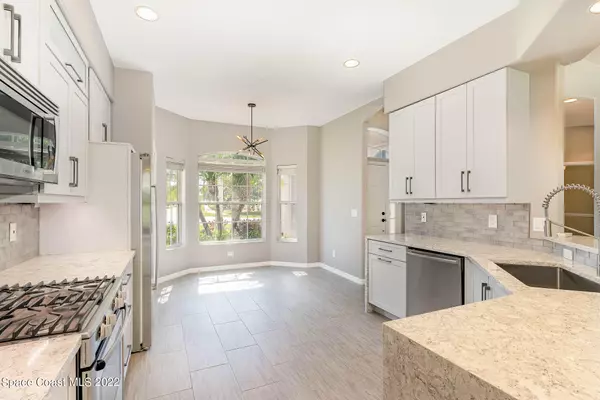$494,000
$500,000
1.2%For more information regarding the value of a property, please contact us for a free consultation.
1604 Ficus Point DR Melbourne, FL 32940
3 Beds
2 Baths
1,834 SqFt
Key Details
Sold Price $494,000
Property Type Single Family Home
Sub Type Single Family Residence
Listing Status Sold
Purchase Type For Sale
Square Footage 1,834 sqft
Price per Sqft $269
Subdivision Sawgrass At Suntree Phase 2
MLS Listing ID 932533
Sold Date 06/01/22
Bedrooms 3
Full Baths 2
HOA Fees $135/mo
HOA Y/N Yes
Total Fin. Sqft 1834
Originating Board Space Coast MLS (Space Coast Association of REALTORS®)
Year Built 2003
Annual Tax Amount $2,175
Tax Year 2021
Lot Size 8,712 Sqft
Acres 0.2
Property Description
Welcome home to this gorgeous and upgraded 3/2/2 home in the gated community of Summit at Sawgrass. Designer Kitchen with stunning white shaker cabinets, Quarts countertops, Bosch Stainless Steel appliances, natural gas stove, breakfast bar & pantry. Open floor plan features high quality tiles in the kitchen and bathrooms and premium Bamboo hardwood floors throughout the entire house, huge living room, dining room, high ceilings, laundry room, oversized master bath with jacuzzi tub, separate walk-in shower, all high-end fixtures, sliders to your screened in porch, hurricane shutters. 2019 Roof. Low HOA fees includes lawn maintenance, sprinklers, clubhouse w/solar heated community pool, fitness & club room. A must see!
Location
State FL
County Brevard
Area 218 - Suntree S Of Wickham
Direction Take St. Andrews Blvd from Pineda Causeway to left on Portage Trl (at Sawgrass), to the gated Summit at Sawgrass at the end to right on Bowmore and then left on Ficus Point to house on right
Interior
Interior Features Breakfast Bar, Breakfast Nook, Ceiling Fan(s), Open Floorplan, Pantry, Primary Bathroom - Tub with Shower, Primary Bathroom -Tub with Separate Shower, Primary Downstairs, Split Bedrooms, Vaulted Ceiling(s), Walk-In Closet(s)
Heating Central, Natural Gas
Cooling Central Air
Flooring Tile, Wood
Furnishings Unfurnished
Appliance Dishwasher, Dryer, Gas Range, Gas Water Heater, Microwave, Refrigerator, Washer
Laundry Sink
Exterior
Exterior Feature Storm Shutters
Parking Features Attached, Garage Door Opener
Garage Spaces 2.0
Utilities Available Cable Available, Natural Gas Connected
Amenities Available Clubhouse, Fitness Center, Maintenance Grounds, Management - Full Time, Management - Off Site
View Trees/Woods
Roof Type Shingle
Porch Patio, Porch, Screened
Garage Yes
Private Pool No
Building
Lot Description Dead End Street
Faces East
Sewer Public Sewer
Water Public
Level or Stories One
New Construction No
Schools
Elementary Schools Suntree
High Schools Viera
Others
HOA Name SCPM/Towers cs2towersmgmt.com
HOA Fee Include Pest Control,Security
Senior Community No
Tax ID 26-36-27-Rs-0000b.0-0066.00
Acceptable Financing Cash, Conventional, FHA, VA Loan
Listing Terms Cash, Conventional, FHA, VA Loan
Special Listing Condition Equitable Interest, Standard
Read Less
Want to know what your home might be worth? Contact us for a FREE valuation!

Our team is ready to help you sell your home for the highest possible price ASAP

Bought with RE/MAX Solutions




