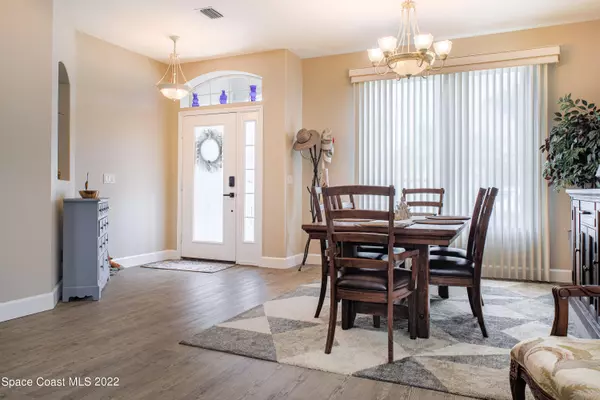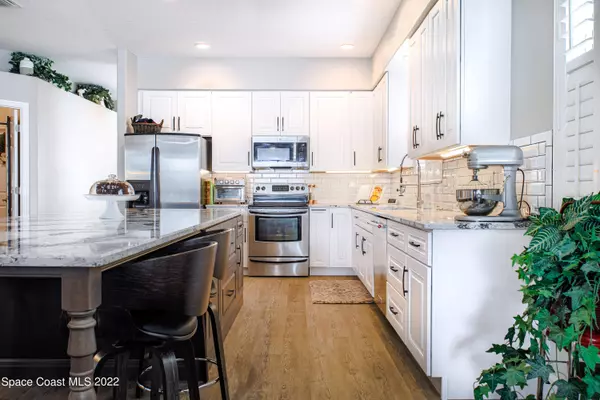$553,300
$525,000
5.4%For more information regarding the value of a property, please contact us for a free consultation.
1565 Ficus Point DR Melbourne, FL 32940
3 Beds
2 Baths
2,101 SqFt
Key Details
Sold Price $553,300
Property Type Single Family Home
Sub Type Single Family Residence
Listing Status Sold
Purchase Type For Sale
Square Footage 2,101 sqft
Price per Sqft $263
Subdivision Sawgrass At Suntree Phase 2
MLS Listing ID 929810
Sold Date 04/29/22
Bedrooms 3
Full Baths 2
HOA Fees $135/mo
HOA Y/N Yes
Total Fin. Sqft 2101
Originating Board Space Coast MLS (Space Coast Association of REALTORS®)
Year Built 2001
Annual Tax Amount $2,074
Tax Year 2021
Lot Size 6,098 Sqft
Acres 0.14
Property Description
**Multiple offers received
Highest and Best by tonight 3/18/2022
Check out this well-maintained, lakefront home, located conveniently in the heart of Suntree! With a new designer kitchen, 10' quartz island and LED underlighting, luxury waterproof vinyl flooring throughout, new 5 1/4 baseboards, 2018 roof, 2016 AC, 2018 water heater, all new ceiling fans, an over-sized master bedroom and attached office or nursery, fresh interior & exterior paint as well as the garage epoxy & TEK shelving, and large trussed-roof screened-in porch. The amenities include a gated community with a clubhouse, solar-heated pool, fitness room, and lawn maintenance included in their low maintenance fee.
Location
State FL
County Brevard
Area 218 - Suntree S Of Wickham
Direction Pineda to North on St Andrews to west on Portage to R on Bowmore to R on Ficus Point to Home on Right to 1565
Interior
Interior Features Breakfast Bar, Breakfast Nook, Built-in Features, Ceiling Fan(s), Open Floorplan, Pantry, Primary Bathroom - Tub with Shower, Primary Bathroom -Tub with Separate Shower, Primary Downstairs, Split Bedrooms, Walk-In Closet(s)
Heating Central, Natural Gas
Cooling Central Air, Electric
Flooring Carpet, Tile, Wood
Furnishings Unfurnished
Appliance Dishwasher, Disposal, Electric Range, Gas Water Heater, Ice Maker, Microwave, Refrigerator
Laundry Electric Dryer Hookup, Gas Dryer Hookup, Sink, Washer Hookup
Exterior
Exterior Feature Storm Shutters
Parking Features Attached, Garage Door Opener
Garage Spaces 2.0
Pool Community
Utilities Available Electricity Connected, Natural Gas Connected
Amenities Available Clubhouse
Waterfront Description Lake Front,Pond
View Lake, Pond, Water
Roof Type Shingle
Porch Patio, Porch, Screened
Garage Yes
Building
Lot Description Cul-De-Sac, Dead End Street
Faces West
Sewer Public Sewer
Water Public
Level or Stories One
New Construction No
Schools
Elementary Schools Suntree
High Schools Viera
Others
Pets Allowed Yes
HOA Name SAWGRASS AT SUNTREE PHASE TWO
Senior Community No
Tax ID 26-36-27-Rs-0000b.0-0083.00
Acceptable Financing Cash, Conventional, FHA, VA Loan
Listing Terms Cash, Conventional, FHA, VA Loan
Special Listing Condition Standard
Read Less
Want to know what your home might be worth? Contact us for a FREE valuation!

Our team is ready to help you sell your home for the highest possible price ASAP

Bought with Blue Marlin Real Estate




