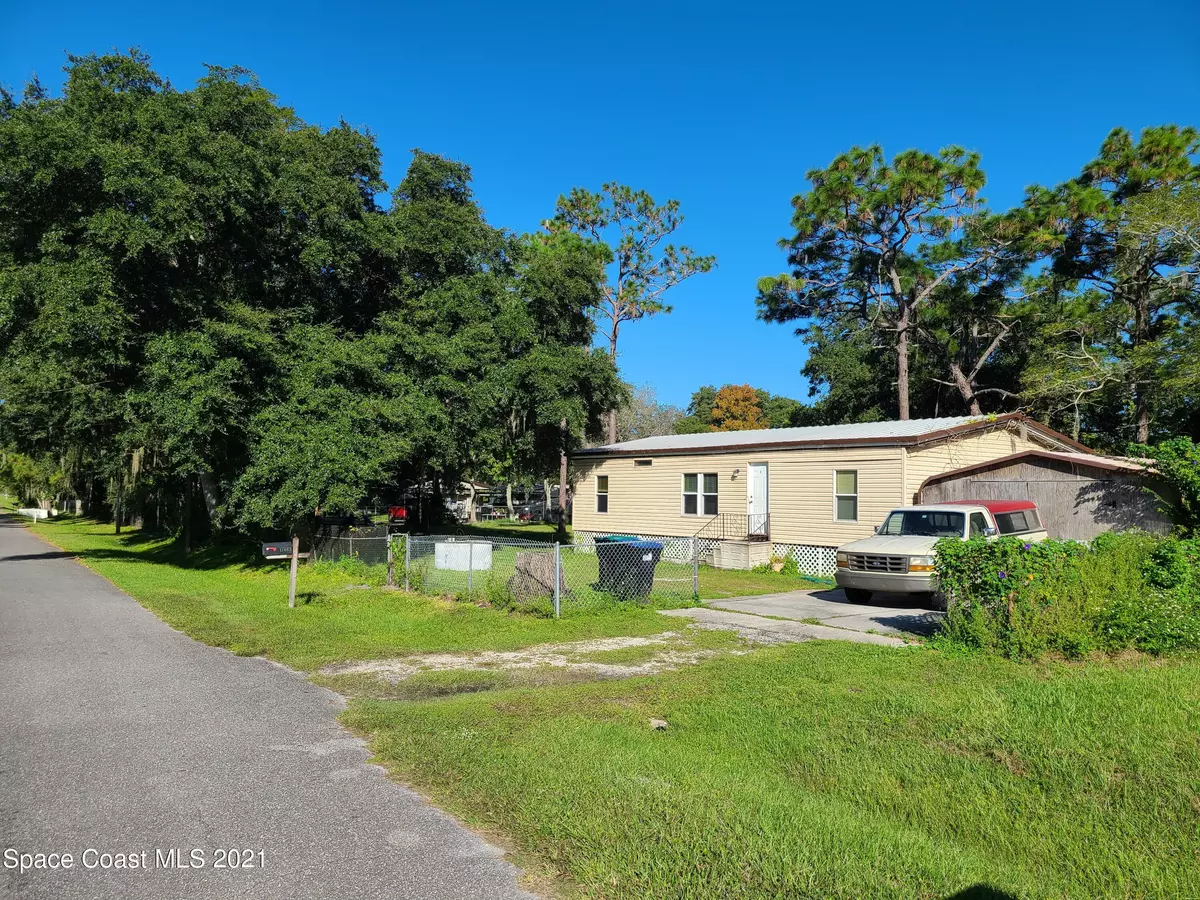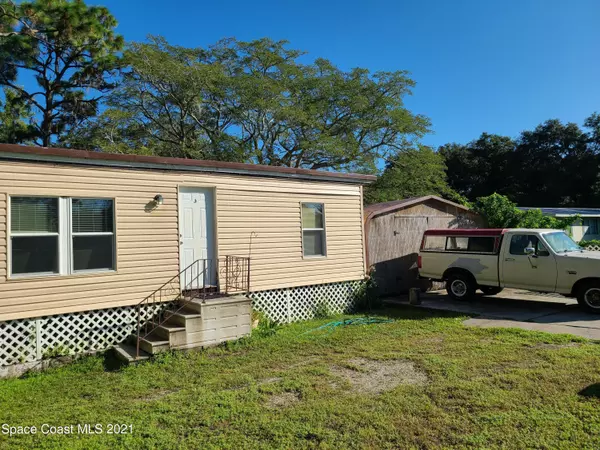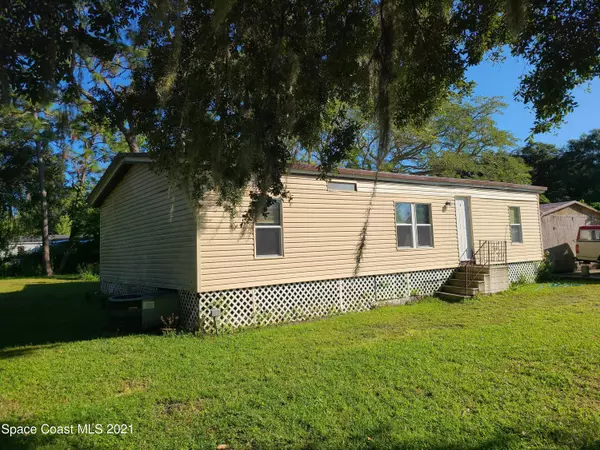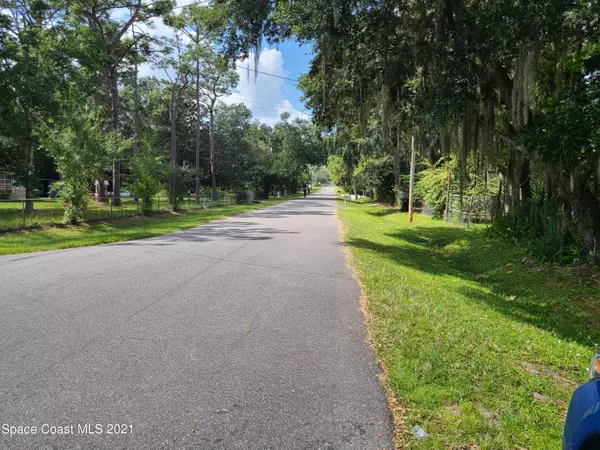$160,000
$159,900
0.1%For more information regarding the value of a property, please contact us for a free consultation.
17643 Evans TRL Orlando, FL 32833
3 Beds
2 Baths
1,232 SqFt
Key Details
Sold Price $160,000
Property Type Manufactured Home
Sub Type Manufactured Home
Listing Status Sold
Purchase Type For Sale
Square Footage 1,232 sqft
Price per Sqft $129
MLS Listing ID 918151
Sold Date 03/31/22
Bedrooms 3
Full Baths 2
HOA Y/N No
Total Fin. Sqft 1232
Originating Board Space Coast MLS (Space Coast Association of REALTORS®)
Year Built 1990
Annual Tax Amount $276
Tax Year 2020
Lot Size 0.579 Acres
Acres 0.58
Property Sub-Type Manufactured Home
Property Description
large home over 1230 Sq Ft under air with 3 bedrooms, 2 baths, on more than a 1/2 Acre of land, Fully Fenced. This property has a large metal bldg. on concrete pad 20' X 30' w/ 42'' side door and 10' X 8' Roll up door end door. another Large Shed 12' X 24' w/ 48'' side door, 8' X 6' roll up door on 1 end , and a double hinged 6' open door on the other. A 3rd Garage building on concrete pad is 20' X 30'. New Kitchen remodel, New flooring throughout Great Room, dining Room and owners suite. Also has a large inside Laundry Room too. There is a Gate on the driveway and another double gate for entrance to side yard. 20' Wide. Plenty of shade trees and cleared lot for all your needs. there is also a 12' X 36' carport along the back side of house.
Location
State FL
County Orange
Area 902 - Orange
Direction Hwy 50 to South on 3rd Street, 3rd St. Turns right into Evans Trail, House is down on the Right.
Interior
Interior Features Ceiling Fan(s), Primary Bathroom - Tub with Shower, Split Bedrooms
Heating Central
Cooling Central Air
Flooring Carpet, Wood
Furnishings Unfurnished
Appliance Dryer, Electric Range, Electric Water Heater, Microwave, Refrigerator, Washer, Water Softener Owned
Exterior
Exterior Feature Fire Pit
Parking Features Detached
Garage Spaces 1.0
Fence Chain Link, Fenced
Pool None
View Trees/Woods
Roof Type Metal
Street Surface Asphalt
Garage Yes
Building
Faces South
Sewer Septic Tank
Water Well
Level or Stories One
Additional Building Shed(s), Workshop
New Construction No
Others
Pets Allowed Yes
HOA Name BITHLO RANCHES UNREC PLAT
Senior Community No
Tax ID 21 22 32 0734 00 300
Acceptable Financing Cash
Listing Terms Cash
Special Listing Condition Standard
Read Less
Want to know what your home might be worth? Contact us for a FREE valuation!

Our team is ready to help you sell your home for the highest possible price ASAP

Bought with Non-MLS or Out of Area




