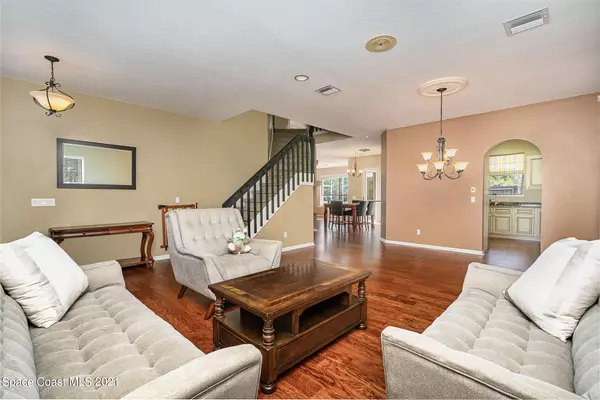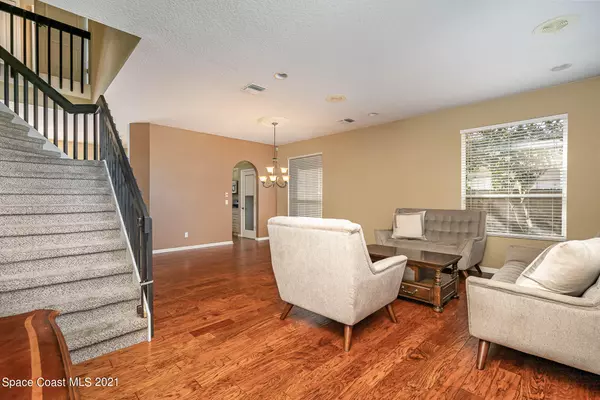$595,000
$585,000
1.7%For more information regarding the value of a property, please contact us for a free consultation.
2805 Summer Brook ST Melbourne, FL 32940
4 Beds
5 Baths
2,980 SqFt
Key Details
Sold Price $595,000
Property Type Single Family Home
Sub Type Single Family Residence
Listing Status Sold
Purchase Type For Sale
Square Footage 2,980 sqft
Price per Sqft $199
Subdivision Summer Brook Section 1
MLS Listing ID 925703
Sold Date 03/02/22
Bedrooms 4
Full Baths 3
Half Baths 2
HOA Fees $22/ann
HOA Y/N Yes
Total Fin. Sqft 2980
Originating Board Space Coast MLS (Space Coast Association of REALTORS®)
Year Built 1996
Annual Tax Amount $3,758
Tax Year 2021
Lot Size 8,276 Sqft
Acres 0.19
Property Description
Welcome home to this 4BR/5BA/3CG pool home in the heart of N Melbourne. This former model home is situated on a premium fenced lot which backs up to a preserve. Home showcases remodeled kitchen with granite countertops & stainless steel appliances. Sprawling living spaces with wood flooring open up to screened solar heated pool/spa for outdoor living & entertainment. Large Master bedroom features separate office or exercise room, large bathroom with 2 walk-in closets, double sinks, jetted tub & walk-in shower. All bedrooms are large & bedroom 2 features ensuite full bath & walk-in closet. 2021 A/C, 2018 Roof & hurricane shutters to protect your investment! Low HOA! Close to beaches, parks, dining, shopping, golf, interstate & all major employers. A-rated schools.
Location
State FL
County Brevard
Area 322 - Ne Melbourne/Palm Shores
Direction Wickham Road to East into Summer Brook. Make first left, then; house on right.
Interior
Interior Features Ceiling Fan(s), Eat-in Kitchen, His and Hers Closets, Open Floorplan, Primary Bathroom - Tub with Shower, Primary Bathroom -Tub with Separate Shower, Vaulted Ceiling(s), Walk-In Closet(s)
Heating Central, Electric
Cooling Central Air, Electric
Flooring Carpet, Tile, Wood
Furnishings Unfurnished
Appliance Dishwasher, Disposal, Dryer, Electric Range, Electric Water Heater, Microwave, Refrigerator, Washer
Exterior
Exterior Feature Storm Shutters
Parking Features Attached, Garage Door Opener
Garage Spaces 3.0
Fence Fenced, Wood
Pool In Ground, Private, Screen Enclosure, Other
Amenities Available Maintenance Grounds, Management - Full Time
Roof Type Shingle
Street Surface Asphalt
Porch Porch
Garage Yes
Building
Lot Description Dead End Street, Sprinklers In Front, Sprinklers In Rear
Faces North
Sewer Public Sewer
Water Public, Well
Level or Stories Two
New Construction No
Schools
Elementary Schools Sherwood
High Schools Satellite
Others
Pets Allowed Yes
HOA Name SUMMER BROOK SECTION ONE
Senior Community No
Tax ID 26-37-30-51-00000.0-0043.00
Security Features Smoke Detector(s)
Acceptable Financing Cash, Conventional, FHA, VA Loan
Listing Terms Cash, Conventional, FHA, VA Loan
Special Listing Condition Probate Listing
Read Less
Want to know what your home might be worth? Contact us for a FREE valuation!

Our team is ready to help you sell your home for the highest possible price ASAP

Bought with Realty World Curri Properties




