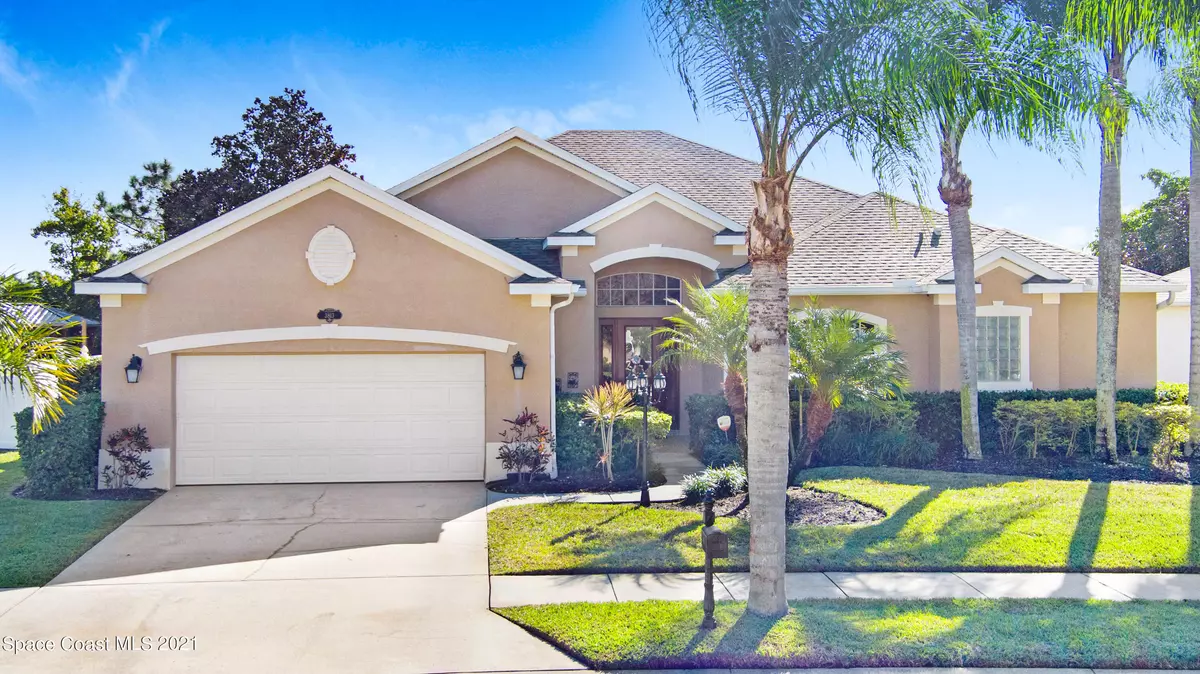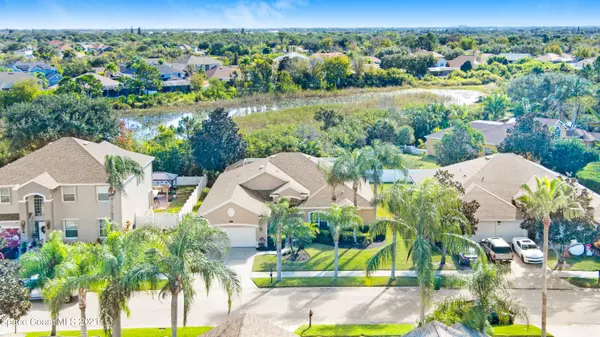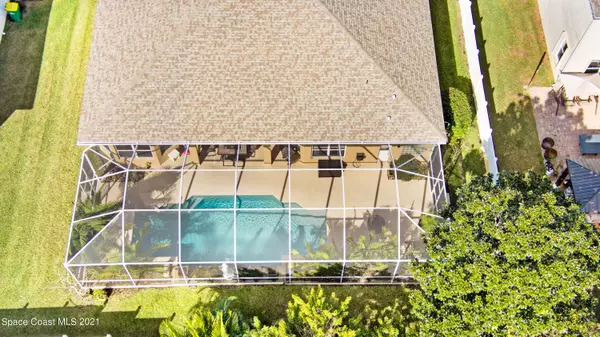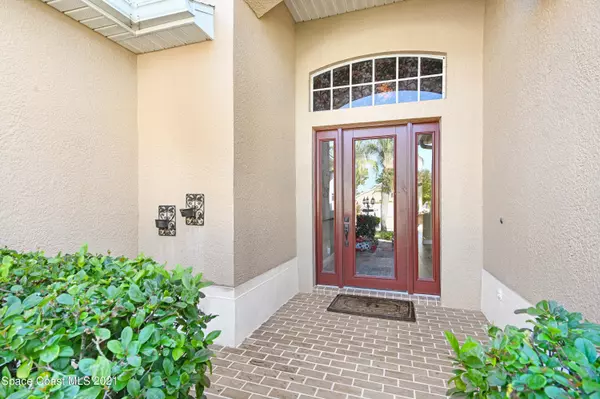$605,000
$594,900
1.7%For more information regarding the value of a property, please contact us for a free consultation.
3813 Stream DR Melbourne, FL 32940
4 Beds
3 Baths
2,827 SqFt
Key Details
Sold Price $605,000
Property Type Single Family Home
Sub Type Single Family Residence
Listing Status Sold
Purchase Type For Sale
Square Footage 2,827 sqft
Price per Sqft $214
Subdivision Grand Haven Phase 1
MLS Listing ID 923265
Sold Date 02/07/22
Bedrooms 4
Full Baths 3
HOA Fees $37/ann
HOA Y/N Yes
Total Fin. Sqft 2827
Originating Board Space Coast MLS (Space Coast Association of REALTORS®)
Year Built 2001
Annual Tax Amount $4,202
Tax Year 2021
Lot Size 9,583 Sqft
Acres 0.22
Property Sub-Type Single Family Residence
Property Description
Welcome to the Amazing Chadwick Floorplan with Sprawling Living Space! 4 Large Bedrooms, 3 Full Baths, Plus a Huge Front Office! Master with his & hers walk-in closets, Dbl shower, soaker tub, and door to pool area. Screened-in Pool with water feature & beautiful view of the preserve. Living Room triple slider opens completely to combine indoor & outdoor space. Kitchen has Gas cooktop, SS Appliances, 42'' Cherry Cabinets,& Granite Throughout. Breakfast nook overlooking pool. Ceilings 10'-13' throughout & Made in Italy wood-look Ceramic 8x48'' Tile throughout entire home except guest bedrooms and Full Shake Epoxy floor in 2-car garage with built in workbench & cabinets. Roof 2018! All this in Great Schools and Convenient to everything in desirable Hammock Pointe, Grand Haven
Location
State FL
County Brevard
Area 320 - Pineda/Lake Washington
Direction East on Pineda, Right on Peninsula Cir (Hammock Pointe),Right on Creekwood Dr, Right on Stream Dr, House on Left
Interior
Interior Features Breakfast Nook, Built-in Features, His and Hers Closets, Kitchen Island, Pantry, Primary Bathroom - Tub with Shower, Primary Bathroom -Tub with Separate Shower, Primary Downstairs, Split Bedrooms, Vaulted Ceiling(s), Walk-In Closet(s)
Heating Central
Cooling Central Air
Flooring Carpet, Tile
Furnishings Unfurnished
Appliance Dishwasher, Gas Water Heater, Microwave, Refrigerator
Exterior
Exterior Feature ExteriorFeatures
Parking Features Attached
Garage Spaces 2.0
Pool In Ground, Private
Utilities Available Cable Available, Electricity Connected
Amenities Available Management - Full Time
Roof Type Shingle
Street Surface Asphalt
Garage Yes
Building
Faces North
Sewer Public Sewer
Water Public
Level or Stories One
New Construction No
Schools
Elementary Schools Longleaf
High Schools Viera
Others
Pets Allowed Yes
HOA Name KEYSENTERPRISE.COM
Senior Community No
Tax ID 26-36-25-Sj-0000i.0-0012.00
Acceptable Financing Cash, Conventional, VA Loan
Listing Terms Cash, Conventional, VA Loan
Special Listing Condition Standard
Read Less
Want to know what your home might be worth? Contact us for a FREE valuation!

Our team is ready to help you sell your home for the highest possible price ASAP

Bought with Keller Williams Realty Brevard




